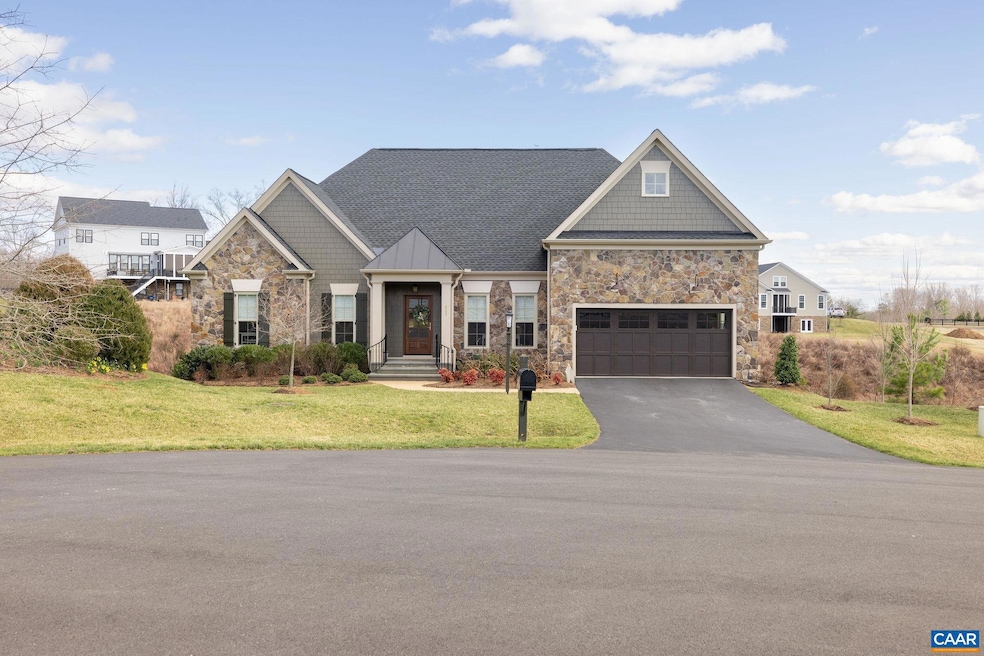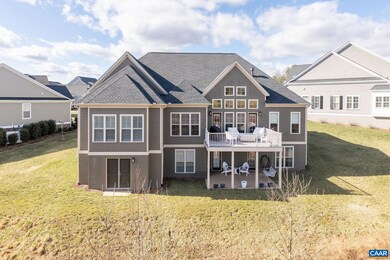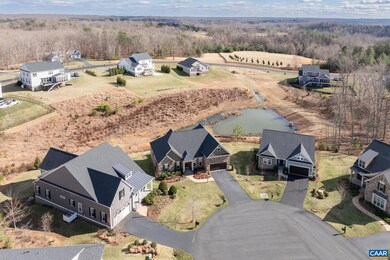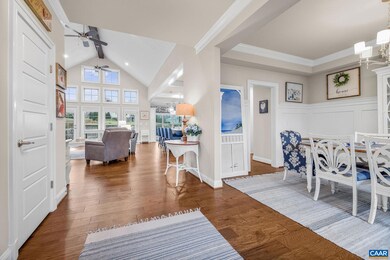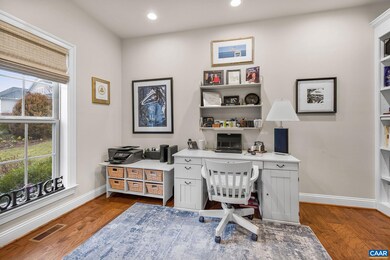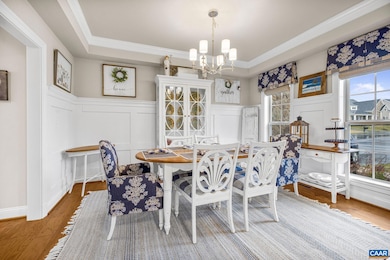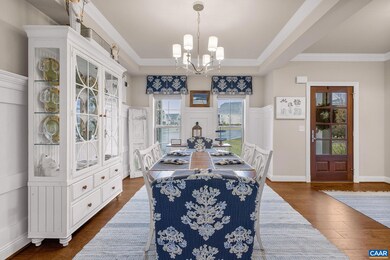
431 Fenton Ct Keswick, VA 22947
Rivanna NeighborhoodHighlights
- Community Stables
- 24-Hour Security
- Main Floor Bedroom
- Stone Robinson Elementary School Rated A-
- Cathedral Ceiling
- Soccer Field
About This Home
As of June 2025Former model home in the sought-after Highlands section of Glenmore, offering low-maintenance living. This charming stone cottage is perfectly situated at the end of a cul-de-sac on a private lot. The Craig-built Newport model features 4 bedrooms and 3.5 bathrooms, designed for effortless one-level living. The open floor plan showcases a stunning great room with soaring cathedral ceilings and abundant natural light. The main level includes three bedrooms, including a spacious primary suite, a private study, and an ideal layout for both comfortable living and entertaining. The walkout basement extends the living space with a generous family room, an additional bedroom, a full bathroom, and ample storage. The home also features a central vacuum system and 2 car garage. As an added bonus, the purchaser of this home qualifies for a 50% discount on initiation to join the Club at Glenmore.,Granite Counter,Maple Cabinets,Painted Cabinets,White Cabinets,Fireplace in Living Room
Last Agent to Sell the Property
LORING WOODRIFF REAL ESTATE ASSOCIATES License #0225235800[8124] Listed on: 03/04/2025
Home Details
Home Type
- Single Family
Est. Annual Taxes
- $8,431
Year Built
- Built in 2020
Lot Details
- 0.27 Acre Lot
- Landscaped
- Property is zoned PRD, Planned Residential Developm
HOA Fees
- $286 Monthly HOA Fees
Home Design
- Architectural Shingle Roof
- Stone Siding
- Concrete Perimeter Foundation
- HardiePlank Type
Interior Spaces
- Property has 1 Level
- Cathedral Ceiling
- Gas Fireplace
- Low Emissivity Windows
- Vinyl Clad Windows
- Entrance Foyer
- Living Room
- Dining Room
- Den
Bedrooms and Bathrooms
- En-Suite Bathroom
- 3.5 Bathrooms
Laundry
- Laundry Room
- Dryer
- Washer
Finished Basement
- Heated Basement
- Walk-Out Basement
- Interior and Exterior Basement Entry
- Basement Windows
Home Security
- Home Security System
- Security Gate
Schools
- Stone-Robinson Elementary School
- Burley Middle School
- Monticello High School
Utilities
- Central Heating and Cooling System
- Heat Pump System
- Heating System Powered By Owned Propane
Community Details
Overview
- Association fees include common area maintenance, insurance, management, reserve funds, road maintenance, snow removal
- Built by CRAIG BUILDERS
- Newport
Recreation
- Soccer Field
- Community Basketball Court
- Volleyball Courts
- Community Playground
- Community Stables
- Horse Trails
- Jogging Path
Additional Features
- Picnic Area
- 24-Hour Security
Ownership History
Purchase Details
Home Financials for this Owner
Home Financials are based on the most recent Mortgage that was taken out on this home.Purchase Details
Home Financials for this Owner
Home Financials are based on the most recent Mortgage that was taken out on this home.Purchase Details
Similar Homes in Keswick, VA
Home Values in the Area
Average Home Value in this Area
Purchase History
| Date | Type | Sale Price | Title Company |
|---|---|---|---|
| Deed | $1,049,000 | Title Resource Guaranty Compan | |
| Deed | $799,900 | Court Square Title | |
| Deed | $495,000 | Old Republic Natl Ttl Ins Co |
Property History
| Date | Event | Price | Change | Sq Ft Price |
|---|---|---|---|---|
| 06/12/2025 06/12/25 | Sold | $1,049,000 | 0.0% | $293 / Sq Ft |
| 05/16/2025 05/16/25 | Pending | -- | -- | -- |
| 05/13/2025 05/13/25 | Price Changed | $1,049,000 | -12.2% | $293 / Sq Ft |
| 04/17/2025 04/17/25 | Price Changed | $1,195,000 | -4.4% | $333 / Sq Ft |
| 03/04/2025 03/04/25 | For Sale | $1,250,000 | +56.3% | $349 / Sq Ft |
| 12/17/2020 12/17/20 | Sold | $799,900 | +10.3% | $241 / Sq Ft |
| 11/11/2020 11/11/20 | Pending | -- | -- | -- |
| 02/29/2020 02/29/20 | For Sale | $724,900 | -- | $218 / Sq Ft |
Tax History Compared to Growth
Tax History
| Year | Tax Paid | Tax Assessment Tax Assessment Total Assessment is a certain percentage of the fair market value that is determined by local assessors to be the total taxable value of land and additions on the property. | Land | Improvement |
|---|---|---|---|---|
| 2025 | $8,868 | $991,900 | $184,500 | $807,400 |
| 2024 | $8,992 | $1,052,900 | $209,500 | $843,400 |
| 2023 | $8,071 | $945,100 | $175,500 | $769,600 |
| 2022 | $6,671 | $781,200 | $165,000 | $616,200 |
| 2021 | $6,481 | $758,900 | $165,000 | $593,900 |
| 2020 | $1,409 | $165,000 | $165,000 | $0 |
| 2019 | $1,409 | $165,000 | $165,000 | $0 |
| 2018 | $1,342 | $160,000 | $160,000 | $0 |
Agents Affiliated with this Home
-
JAMIE WALLER

Seller's Agent in 2025
JAMIE WALLER
LORING WOODRIFF REAL ESTATE ASSOCIATES
(407) 694-8988
58 in this area
120 Total Sales
-
PATTI ROWE

Buyer's Agent in 2025
PATTI ROWE
LONG & FOSTER - GLENMORE
(434) 531-2214
38 in this area
107 Total Sales
-
M
Seller's Agent in 2020
MARC AMMONS
NEST REALTY GROUP
-
D
Buyer's Agent in 2020
Default Agent
Default Office
Map
Source: Bright MLS
MLS Number: 661463
APN: 093A5-K2-C2-05300
- 1790 Shelbourn Ln
- 3420 Cesford Grange
- 3504 Wedgewood Ct
- 3161 Prestwick Place
- 1505 Running Deer Dr
- 3190 Prestwick Place
- 3406 Piperfife Ct
- 2420 Pendower Ln
- 3590 Glasgow Ln
- 1387 Tattersall Ct
- 2508 Thomas Jefferson Pkwy
- TBD Running Deer Dr Unit PARCEL A AS SHOWN ON
- TBD Running Deer Dr
- 3595 Jumpers Ridge Rd
- 3240 Darby Rd
- 3141 Darby Rd
- 4489 Woods Edge Rd
- 4646 Woods Edge Rd
