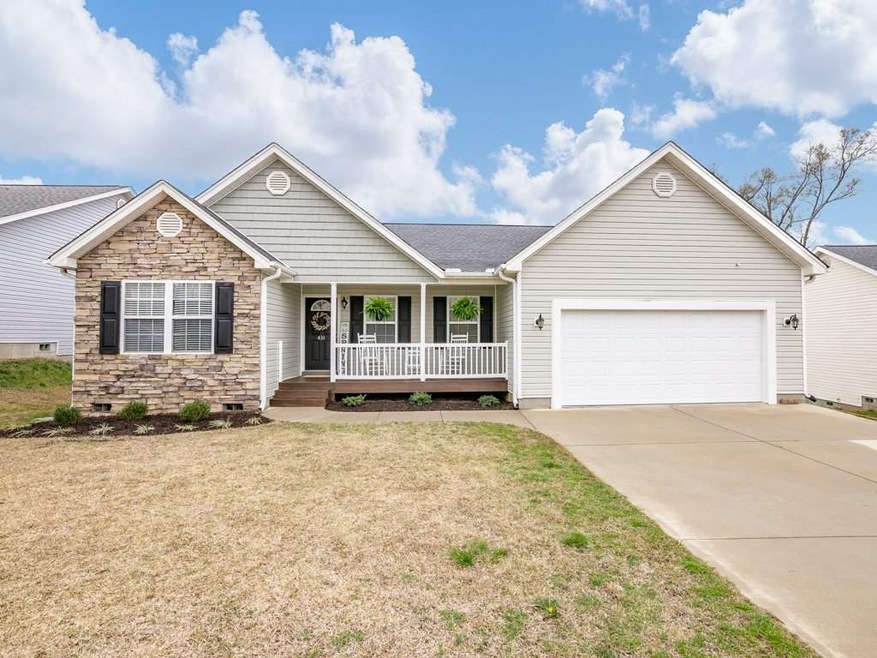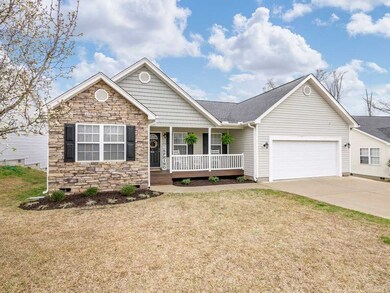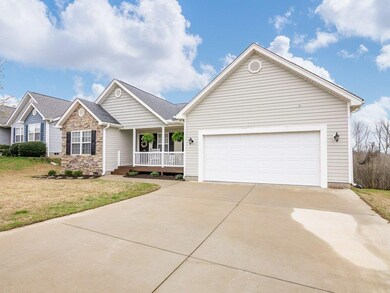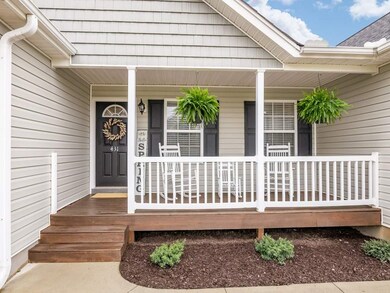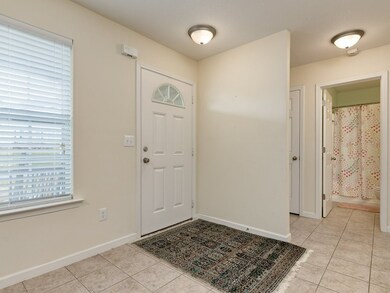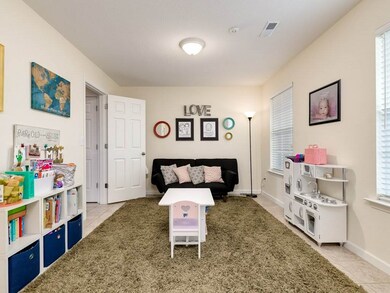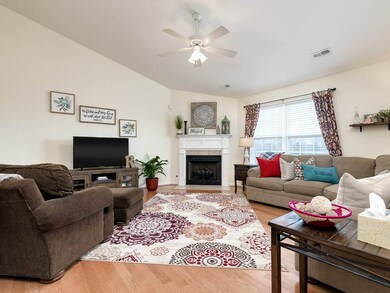
Highlights
- Open Floorplan
- Craftsman Architecture
- Cathedral Ceiling
- Dorman High School Rated A-
- Deck
- Wood Flooring
About This Home
As of April 2020ADORABLE OPEN-FLOOR PLAN! Come see this cute, well-maintained one-story house in District 6! From the inviting front porch, perfect for rocking chairs, you enter the foyer which is open to a FLEX ROOM that could be an office or play room. Ahead are the HUGE GREAT ROOM with gas log fireplace, kitchen with stainless appliances, and dining area, suited for entertaining. Open the sliding glass doors to take the party out on the deck! The large master bedroom is on one side of the house along with ensuite bath and 2 walk in closets. The secondary bedrooms and a hall bath are on the other side of the house. Don't miss the fabulous heated and cooled walk-in storage area and laundry room. Be sure to click on the virtual tour where you can measure walls for furniture placement. Call to schedule your showing today as this one won't last long!
Last Agent to Sell the Property
Susan Palmer
OTHER Listed on: 03/18/2020

Last Buyer's Agent
AMY JONES
Solid Ground Properties
Home Details
Home Type
- Single Family
Est. Annual Taxes
- $1,045
Year Built
- Built in 2006
Lot Details
- 6,098 Sq Ft Lot
- Lot Dimensions are 66x98x63x99
- Level Lot
HOA Fees
- $15 Monthly HOA Fees
Home Design
- Craftsman Architecture
- Composition Shingle Roof
- Vinyl Siding
- Stone Exterior Construction
Interior Spaces
- 1,862 Sq Ft Home
- 1-Story Property
- Open Floorplan
- Smooth Ceilings
- Cathedral Ceiling
- Ceiling Fan
- Gas Log Fireplace
- Window Treatments
- Combination Dining and Living Room
- Home Office
- Crawl Space
- Fire and Smoke Detector
Kitchen
- Self-Cleaning Oven
- Cooktop
- Microwave
- Dishwasher
- Laminate Countertops
Flooring
- Wood
- Carpet
- Ceramic Tile
Bedrooms and Bathrooms
- 3 Main Level Bedrooms
- Split Bedroom Floorplan
- Walk-In Closet
- 2 Full Bathrooms
- Double Vanity
- Garden Bath
- Separate Shower
Attic
- Storage In Attic
- Pull Down Stairs to Attic
Parking
- 2 Car Garage
- Parking Storage or Cabinetry
- Garage Door Opener
- Driveway
Outdoor Features
- Deck
- Front Porch
Schools
- Anderson Mill Elementary School
- Dawkins Middle School
- Dorman High School
Utilities
- Forced Air Heating and Cooling System
- Heating System Uses Natural Gas
- Gas Water Heater
- Cable TV Available
Community Details
- Association fees include common area
- Tyger Shoals Subdivision
Ownership History
Purchase Details
Home Financials for this Owner
Home Financials are based on the most recent Mortgage that was taken out on this home.Purchase Details
Home Financials for this Owner
Home Financials are based on the most recent Mortgage that was taken out on this home.Purchase Details
Home Financials for this Owner
Home Financials are based on the most recent Mortgage that was taken out on this home.Purchase Details
Purchase Details
Home Financials for this Owner
Home Financials are based on the most recent Mortgage that was taken out on this home.Purchase Details
Similar Homes in Moore, SC
Home Values in the Area
Average Home Value in this Area
Purchase History
| Date | Type | Sale Price | Title Company |
|---|---|---|---|
| Deed | $185,000 | None Available | |
| Survivorship Deed | $150,000 | None Available | |
| Deed | $122,000 | -- | |
| Deed | -- | -- | |
| Deed | $167,530 | None Available | |
| Deed | $248,000 | None Available |
Mortgage History
| Date | Status | Loan Amount | Loan Type |
|---|---|---|---|
| Open | $186,868 | New Conventional | |
| Previous Owner | $151,515 | New Conventional | |
| Previous Owner | $119,785 | FHA | |
| Previous Owner | $167,596 | Purchase Money Mortgage |
Property History
| Date | Event | Price | Change | Sq Ft Price |
|---|---|---|---|---|
| 07/21/2025 07/21/25 | Price Changed | $265,000 | -3.6% | $142 / Sq Ft |
| 07/16/2025 07/16/25 | For Sale | $275,000 | +48.6% | $148 / Sq Ft |
| 04/28/2020 04/28/20 | Sold | $185,000 | 0.0% | $99 / Sq Ft |
| 03/18/2020 03/18/20 | For Sale | $185,000 | +23.3% | $99 / Sq Ft |
| 04/10/2017 04/10/17 | Sold | $150,000 | 0.0% | $81 / Sq Ft |
| 02/26/2017 02/26/17 | Pending | -- | -- | -- |
| 02/22/2017 02/22/17 | For Sale | $150,000 | -- | $81 / Sq Ft |
Tax History Compared to Growth
Tax History
| Year | Tax Paid | Tax Assessment Tax Assessment Total Assessment is a certain percentage of the fair market value that is determined by local assessors to be the total taxable value of land and additions on the property. | Land | Improvement |
|---|---|---|---|---|
| 2024 | $1,438 | $8,510 | $1,185 | $7,325 |
| 2023 | $1,438 | $8,510 | $1,185 | $7,325 |
| 2022 | $4,179 | $11,100 | $1,680 | $9,420 |
| 2021 | $4,179 | $11,100 | $1,680 | $9,420 |
| 2020 | $1,063 | $6,000 | $1,120 | $4,880 |
| 2019 | $1,054 | $6,000 | $1,120 | $4,880 |
| 2018 | $1,045 | $6,000 | $1,120 | $4,880 |
| 2017 | $809 | $4,656 | $1,120 | $3,536 |
| 2016 | $793 | $4,656 | $1,120 | $3,536 |
| 2015 | $798 | $4,656 | $1,120 | $3,536 |
| 2014 | $771 | $4,656 | $1,120 | $3,536 |
Agents Affiliated with this Home
-
Sheila Smalley

Seller's Agent in 2025
Sheila Smalley
BHHS C DAN JOYNER, REALTORS-SIMP
(864) 449-2878
2 in this area
94 Total Sales
-
S
Seller's Agent in 2020
Susan Palmer
OTHER
-
TINA KETNER

Seller Co-Listing Agent in 2020
TINA KETNER
Blackstock Realty, LLC
(864) 978-4378
9 in this area
73 Total Sales
-
A
Buyer's Agent in 2020
AMY JONES
Solid Ground Properties
-
Olivia Ott

Seller's Agent in 2017
Olivia Ott
Ponce Realty Group
(864) 237-8337
10 in this area
91 Total Sales
Map
Source: Multiple Listing Service of Spartanburg
MLS Number: SPN269820
APN: 6-28-00-035.12
- 451 Lynnell Way
- 463 Lynnell Way
- 818 E Yorkswell Ct
- 605 Clovis Ct
- 431 Vestry Place
- 630 Monfret Ct
- 487 Vestry Place
- 424 Grand Oak Way
- 738 Judah Dr
- 811 Markham Cir
- 936 Diane Ln
- 364 Kelly Farm Rd
- 105 Pimmitt Run
- 810 Pleasant Falls Dr
- 810 Pleasant Falls Dr
- 810 Pleasant Falls Dr
- 810 Pleasant Falls Dr
- 810 Pleasant Falls Dr
- 810 Pleasant Falls Dr
- 733 Castle Stone Dr
