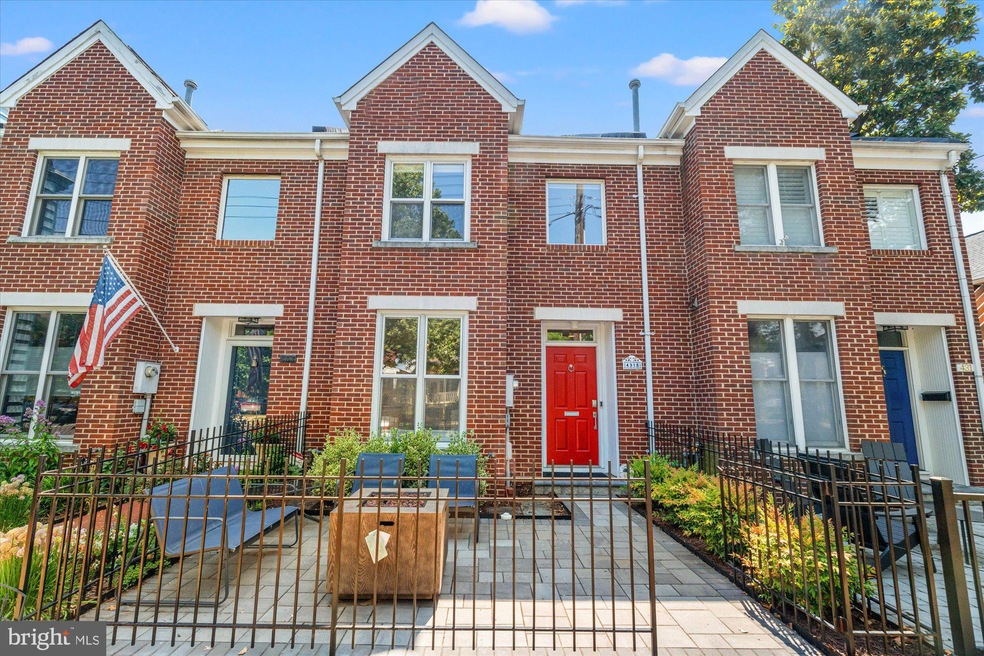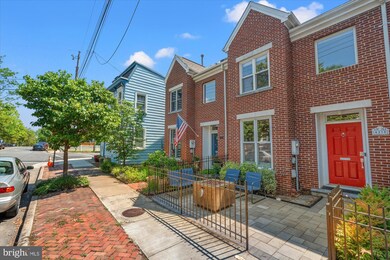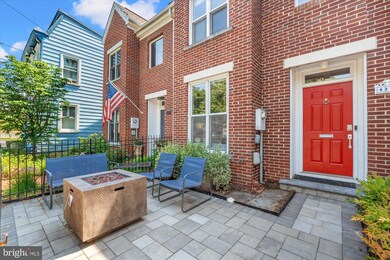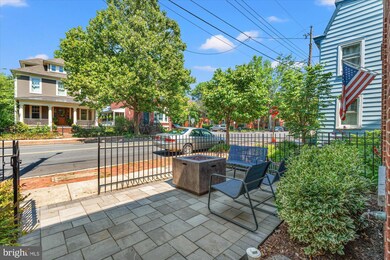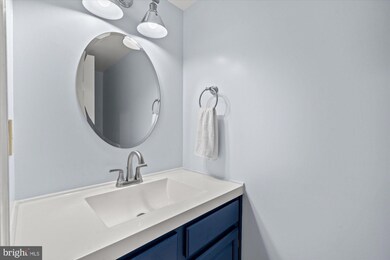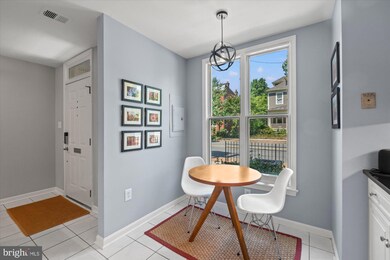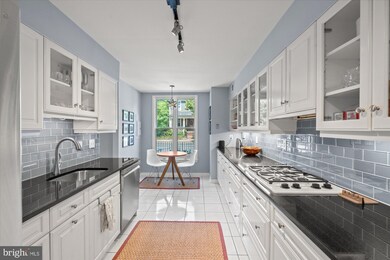
431 N West St Unit A Alexandria, VA 22314
Parker-Gray NeighborhoodHighlights
- Open Floorplan
- Traditional Architecture
- No HOA
- Deck
- Wood Flooring
- 1-minute walk to Interior Park
About This Home
As of August 2024Don't miss this freshly painted, spacious 3 level townhouse with over 1,800 sqft of light filled living space only blocks to King St shops, boutiques, restaurants & two metros! Sitting on a large lot with over 2,000 sqft, enjoy a new front patio (2022) & fully fenced new rear Trex deck (2022) with patio (2022). Updated kitchen with newer counters, newer cabinets & glass subway tile backsplash. Newer stainless steel appliances (2021) include refrigerator, dishwasher, & wall oven/convection microwave combo. Large dining room lead to a cozy & airy family room with brand new ventless gas fireplace. Primary bedroom with en-suite bathroom. Light drenched third level with skylights & ample storage can be used as a bedroom, office or rec room. Other features include updated roof (2018), wood floors (2018) & carpet (2018), updated light fixtures, recessed lighting, updated HVAC (2020). Two car parking in the rear with a recently installed Tesla Wall Connector Charging Station that is 10x faster than your standard charging station.
Last Agent to Sell the Property
Corcoran McEnearney License #0225023999 Listed on: 07/10/2024

Townhouse Details
Home Type
- Townhome
Est. Annual Taxes
- $9,857
Year Built
- Built in 1986
Lot Details
- 2,221 Sq Ft Lot
- Property is Fully Fenced
- Property is in excellent condition
Home Design
- Traditional Architecture
- Brick Exterior Construction
- Slab Foundation
- Asphalt Roof
Interior Spaces
- 1,868 Sq Ft Home
- Property has 3 Levels
- Open Floorplan
- Built-In Features
- Ceiling height of 9 feet or more
- Ceiling Fan
- Skylights
- Recessed Lighting
- Self Contained Fireplace Unit Or Insert
- Gas Fireplace
- Sliding Doors
- Combination Dining and Living Room
- Den
Kitchen
- Breakfast Area or Nook
- Eat-In Kitchen
- Built-In Oven
- Cooktop with Range Hood
- Built-In Microwave
- Ice Maker
- Dishwasher
- Stainless Steel Appliances
- Upgraded Countertops
- Disposal
Flooring
- Wood
- Carpet
Bedrooms and Bathrooms
- 3 Bedrooms
- En-Suite Bathroom
Laundry
- Dryer
- Washer
Parking
- 2 Parking Spaces
- Electric Vehicle Home Charger
Outdoor Features
- Deck
- Patio
- Shed
Location
- Urban Location
Utilities
- Forced Air Heating and Cooling System
- Natural Gas Water Heater
Community Details
- No Home Owners Association
- Parker Gray Subdivision
Listing and Financial Details
- Tax Lot 2-01
- Assessor Parcel Number 50511600
Ownership History
Purchase Details
Home Financials for this Owner
Home Financials are based on the most recent Mortgage that was taken out on this home.Purchase Details
Home Financials for this Owner
Home Financials are based on the most recent Mortgage that was taken out on this home.Similar Homes in Alexandria, VA
Home Values in the Area
Average Home Value in this Area
Purchase History
| Date | Type | Sale Price | Title Company |
|---|---|---|---|
| Deed | $1,100,000 | Commonwealth Land Title | |
| Special Warranty Deed | $709,900 | None Available |
Mortgage History
| Date | Status | Loan Amount | Loan Type |
|---|---|---|---|
| Previous Owner | $652,000 | Stand Alone Refi Refinance Of Original Loan | |
| Previous Owner | $674,405 | New Conventional |
Property History
| Date | Event | Price | Change | Sq Ft Price |
|---|---|---|---|---|
| 08/13/2024 08/13/24 | Sold | $1,100,000 | +10.0% | $589 / Sq Ft |
| 07/15/2024 07/15/24 | Pending | -- | -- | -- |
| 07/10/2024 07/10/24 | For Sale | $999,900 | -- | $535 / Sq Ft |
Tax History Compared to Growth
Tax History
| Year | Tax Paid | Tax Assessment Tax Assessment Total Assessment is a certain percentage of the fair market value that is determined by local assessors to be the total taxable value of land and additions on the property. | Land | Improvement |
|---|---|---|---|---|
| 2024 | $11,180 | $929,251 | $513,657 | $415,594 |
| 2023 | $10,315 | $929,251 | $513,657 | $415,594 |
| 2022 | $10,205 | $919,346 | $513,657 | $405,689 |
| 2021 | $9,979 | $899,038 | $475,608 | $423,430 |
| 2020 | $9,291 | $818,645 | $433,709 | $384,936 |
| 2019 | $8,391 | $742,563 | $375,957 | $366,606 |
| 2018 | $8,391 | $742,563 | $375,957 | $366,606 |
| 2017 | $9,685 | $857,102 | $375,957 | $481,145 |
| 2016 | $8,996 | $838,442 | $338,588 | $499,854 |
| 2015 | $8,408 | $806,142 | $316,131 | $490,011 |
| 2014 | $8,155 | $781,914 | $291,903 | $490,011 |
Agents Affiliated with this Home
-
Martine Irmer

Seller's Agent in 2024
Martine Irmer
McEnearney Associates
(703) 346-7283
21 in this area
86 Total Sales
-
Alex Irmer

Seller Co-Listing Agent in 2024
Alex Irmer
McEnearney Associates
(703) 403-2465
17 in this area
80 Total Sales
-
Melissa Shelby

Buyer's Agent in 2024
Melissa Shelby
Compass
(703) 627-0074
2 in this area
78 Total Sales
Map
Source: Bright MLS
MLS Number: VAAX2035988
APN: 064.01-08-32
- 1401 Princess St
- 303 N West St
- 1307 Queen St
- 1223 Queen St
- 521 N Payne St
- 1116 Princess St
- 514 Colecroft Ct
- 610 N West St Unit 401
- 1111 Oronoco St Unit 340
- 545 E Braddock Rd Unit 601
- 545 E Braddock Rd Unit 608
- 505 E Braddock Rd Unit 706
- 330 N Patrick St
- 1018 Pendelton
- 1035 Pendleton St
- 1008 Pendleton St
- 323 N Patrick St
- 1229 King St Unit 201
- 53 Mount Vernon Ave
- 921 Cameron St
