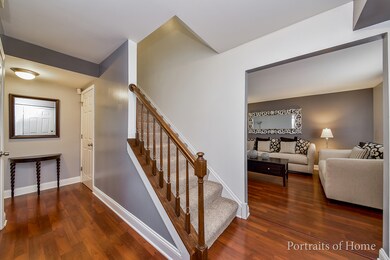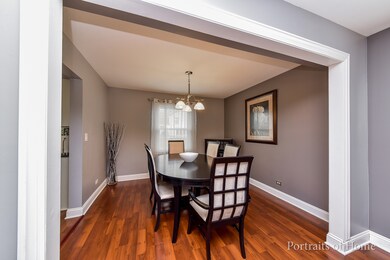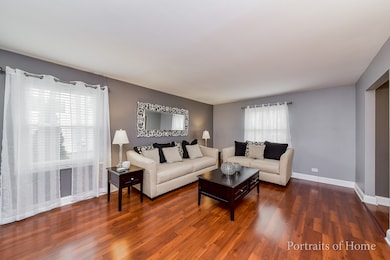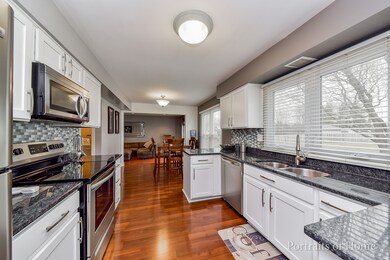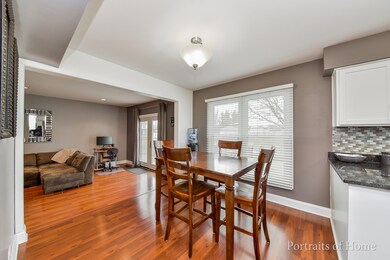
431 Newport Dr Unit 9 Naperville, IL 60565
Old Farm NeighborhoodHighlights
- Traditional Architecture
- First Floor Utility Room
- Attached Garage
- Spring Brook Elementary School Rated A+
- Walk-In Pantry
- Walk-In Closet
About This Home
As of March 2022UPDATED! FALL IN LOVE WITH A GORGEOUS HOME...PERFECT FLOOR PLAN OFFERS THE LARGE LIVING ROOM, DINING ROOM & WHITE KITCHEN. YES, NEW SS APPLIANCES (2018). GENEROUS COUNTER SPACE & 1ST FLOOR LAUNDRY. SPACIOUS FAMILY ROOM W/CANNED LIGHTING & NEWER FRENCH DOOR. REMODELED POWDER ROOM TOO. NEWER WHITE WIDE BASEBOARD...SHARP! MASTER SUITE W/WALK-IN CLOSET & PRIVATE BATH. TODAY'S PAINT COLORS & 2019 CARPETING! PLUS A SPACIOUS YARD, CONCRETE PATIO. NEWER EXTERIOR SIDING, WASHER (2019). ALL IN DESIRABLE "OLD SAWMILL" SUBDIVISON W/NAPERVIILLE 204 GREGORY & NEUQUA SCHOOLS.
Last Agent to Sell the Property
@properties Christie's International Real Estate License #471002640 Listed on: 03/01/2019

Home Details
Home Type
- Single Family
Est. Annual Taxes
- $8,387
Year Built
- 1979
Parking
- Attached Garage
- Garage Door Opener
- Driveway
- Parking Included in Price
- Garage Is Owned
Home Design
- Traditional Architecture
- Brick Exterior Construction
- Slab Foundation
- Asphalt Shingled Roof
Interior Spaces
- Entrance Foyer
- First Floor Utility Room
- Laminate Flooring
Kitchen
- Breakfast Bar
- Walk-In Pantry
- Oven or Range
- Dishwasher
- Disposal
Bedrooms and Bathrooms
- Walk-In Closet
- Primary Bathroom is a Full Bathroom
Laundry
- Laundry on main level
- Dryer
- Washer
Utilities
- Forced Air Heating and Cooling System
- Heating System Uses Gas
- Lake Michigan Water
Additional Features
- Patio
- Southern Exposure
- Property is near a bus stop
Ownership History
Purchase Details
Home Financials for this Owner
Home Financials are based on the most recent Mortgage that was taken out on this home.Purchase Details
Home Financials for this Owner
Home Financials are based on the most recent Mortgage that was taken out on this home.Purchase Details
Home Financials for this Owner
Home Financials are based on the most recent Mortgage that was taken out on this home.Purchase Details
Home Financials for this Owner
Home Financials are based on the most recent Mortgage that was taken out on this home.Purchase Details
Home Financials for this Owner
Home Financials are based on the most recent Mortgage that was taken out on this home.Similar Homes in Naperville, IL
Home Values in the Area
Average Home Value in this Area
Purchase History
| Date | Type | Sale Price | Title Company |
|---|---|---|---|
| Warranty Deed | $400,000 | Piercey & Associates | |
| Warranty Deed | $320,000 | Attorney | |
| Warranty Deed | $235,000 | St | |
| Warranty Deed | $260,000 | Chicago Title Insurance Co | |
| Interfamily Deed Transfer | -- | Chicago Title Insurance Co |
Mortgage History
| Date | Status | Loan Amount | Loan Type |
|---|---|---|---|
| Open | $350,000 | New Conventional | |
| Previous Owner | $317,460 | New Conventional | |
| Previous Owner | $314,204 | FHA | |
| Previous Owner | $229,042 | FHA | |
| Previous Owner | $208,000 | Fannie Mae Freddie Mac | |
| Previous Owner | $39,000 | Credit Line Revolving | |
| Previous Owner | $65,000 | Credit Line Revolving | |
| Previous Owner | $85,200 | No Value Available |
Property History
| Date | Event | Price | Change | Sq Ft Price |
|---|---|---|---|---|
| 03/28/2022 03/28/22 | Sold | $400,000 | +14.3% | $203 / Sq Ft |
| 03/06/2022 03/06/22 | Pending | -- | -- | -- |
| 03/02/2022 03/02/22 | For Sale | $350,000 | +9.4% | $178 / Sq Ft |
| 04/30/2019 04/30/19 | Sold | $320,000 | +0.5% | $162 / Sq Ft |
| 03/06/2019 03/06/19 | For Sale | $318,500 | -0.5% | $162 / Sq Ft |
| 03/04/2019 03/04/19 | Off Market | $320,000 | -- | -- |
| 03/04/2019 03/04/19 | Pending | -- | -- | -- |
| 03/01/2019 03/01/19 | For Sale | $318,500 | -- | $162 / Sq Ft |
Tax History Compared to Growth
Tax History
| Year | Tax Paid | Tax Assessment Tax Assessment Total Assessment is a certain percentage of the fair market value that is determined by local assessors to be the total taxable value of land and additions on the property. | Land | Improvement |
|---|---|---|---|---|
| 2023 | $8,387 | $120,180 | $31,953 | $88,227 |
| 2022 | $7,680 | $112,002 | $30,226 | $81,776 |
| 2021 | $7,333 | $106,669 | $28,787 | $77,882 |
| 2020 | $7,191 | $104,979 | $28,331 | $76,648 |
| 2019 | $7,063 | $102,021 | $27,533 | $74,488 |
| 2018 | $6,978 | $99,158 | $26,927 | $72,231 |
| 2017 | $6,867 | $96,598 | $26,232 | $70,366 |
| 2016 | $6,851 | $94,518 | $25,667 | $68,851 |
| 2015 | $5,982 | $90,883 | $24,680 | $66,203 |
| 2014 | $5,982 | $77,528 | $24,680 | $52,848 |
| 2013 | $5,982 | $77,528 | $24,680 | $52,848 |
Agents Affiliated with this Home
-
Angela Lotz

Seller's Agent in 2022
Angela Lotz
RE/MAX
(630) 640-4026
1 in this area
210 Total Sales
-
Mary Bremer

Buyer's Agent in 2022
Mary Bremer
RE/MAX Suburban
(630) 913-4181
2 in this area
127 Total Sales
-
Carol Gavalick

Seller's Agent in 2019
Carol Gavalick
@ Properties
(630) 244-4422
89 Total Sales
Map
Source: Midwest Real Estate Data (MRED)
MLS Number: MRD10294427
APN: 01-01-201-033
- 2384 Bennington Ct
- 2420 Newport Dr
- 348 Westbrook Cir
- 404 Verbena Ct
- 2288 Briarhill Dr
- 2441 Newport Dr
- 2060 Navarone Dr
- 487 Blodgett Ct
- 2624 Haddassah Dr
- 2048 Navarone Dr
- 513 Seville Ave
- 2006 Bristol Ct
- 1972 Navarone Dr
- 548 Gateshead Dr
- 354 Gateshead Dr
- 2717 Newport Dr
- 480 Prairie Knoll Dr
- 137 Split Oak Rd
- 480 De Lasalle Ave
- 2327 Worthing Dr Unit 202D

