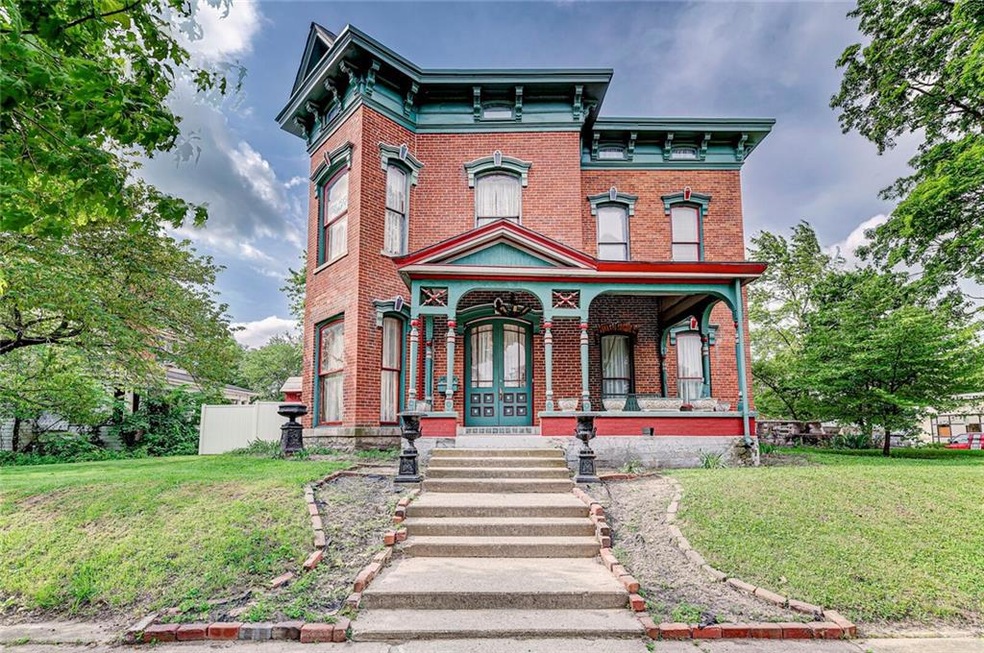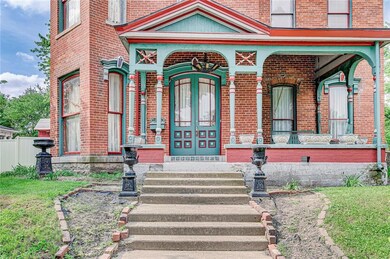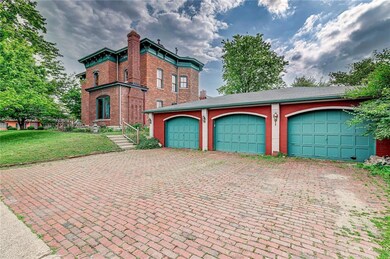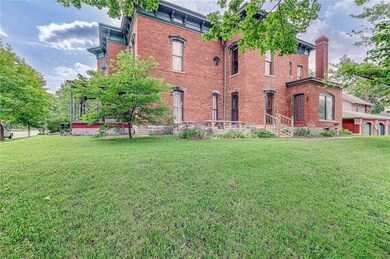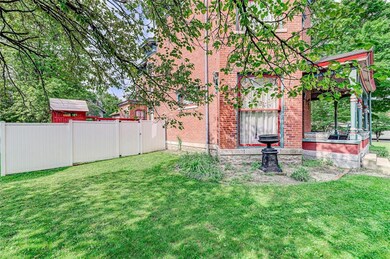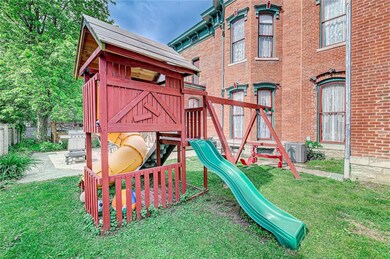
431 W 8th St Anderson, IN 46016
Highlights
- Above Ground Pool
- Fireplace in Hearth Room
- Wood Flooring
- Updated Kitchen
- Vaulted Ceiling
- 2-minute walk to Elmo A Funk Historical Eighth St Park
About This Home
As of July 2022Love old but want new? Georgian Style or Victorian Style? Either way, be enchanted w/gorgeous woodwork & solid doors. Wood inlay floors -walnut, oak & cherry woods. Majestic stairway w/grand entry are showstopper. This 3 story home restored & loved. Spread out in the 4 to 5 bedroms plus 3 full baths. Spacious Master Suite w/full updated master bath (free standing tub & separate tiled shower). Den/library on main level for home office. 10ft high ceilings through out. Three fireplaces w/a hearth room off kitchen. This historical home had the first indoor bathroom in Anderson. Third level for home office/adult-in-law area. Kitchen w/dining area plus a formal dining room. 3 car garage. Fenced back yard. Too much to tell here. Come view & enjoy
Last Agent to Sell the Property
Diane Wilson
RE/MAX Real Estate Solutions Listed on: 06/06/2022

Co-Listed By
Schuyler Estes
RE/MAX Real Estate Solutions
Last Buyer's Agent
Diane Wilson
RE/MAX Real Estate Solutions Listed on: 06/06/2022

Home Details
Home Type
- Single Family
Est. Annual Taxes
- $1,000
Year Built
- Built in 1870
Lot Details
- 0.28 Acre Lot
- Back Yard Fenced
Parking
- 3 Car Detached Garage
- Driveway
Home Design
- Victorian Architecture
- Brick Exterior Construction
- Stone Foundation
Interior Spaces
- 3-Story Property
- Woodwork
- Vaulted Ceiling
- Skylights
- Gas Log Fireplace
- Fireplace in Hearth Room
- Wood Frame Window
- Living Room with Fireplace
- 3 Fireplaces
Kitchen
- Updated Kitchen
- <<OvenToken>>
- Electric Cooktop
- Dishwasher
Flooring
- Wood
- Parquet
- Carpet
Bedrooms and Bathrooms
- 5 Bedrooms
Attic
- Attic Fan
- Attic Access Panel
Basement
- Basement Fills Entire Space Under The House
- Sump Pump
Outdoor Features
- Above Ground Pool
- Playground
Utilities
- Forced Air Heating and Cooling System
- Heating System Uses Gas
- Gas Water Heater
Listing and Financial Details
- Assessor Parcel Number 481112304142000003
Ownership History
Purchase Details
Home Financials for this Owner
Home Financials are based on the most recent Mortgage that was taken out on this home.Purchase Details
Home Financials for this Owner
Home Financials are based on the most recent Mortgage that was taken out on this home.Similar Homes in Anderson, IN
Home Values in the Area
Average Home Value in this Area
Purchase History
| Date | Type | Sale Price | Title Company |
|---|---|---|---|
| Warranty Deed | $300,000 | Absolute Title Inc | |
| Warranty Deed | -- | None Available |
Mortgage History
| Date | Status | Loan Amount | Loan Type |
|---|---|---|---|
| Open | $240,000 | New Conventional | |
| Previous Owner | $15,000 | VA | |
| Previous Owner | $90,000 | Credit Line Revolving | |
| Previous Owner | $23,540 | Unknown | |
| Previous Owner | $50,000 | Credit Line Revolving |
Property History
| Date | Event | Price | Change | Sq Ft Price |
|---|---|---|---|---|
| 07/29/2022 07/29/22 | Sold | $300,000 | +3.4% | $57 / Sq Ft |
| 06/13/2022 06/13/22 | Pending | -- | -- | -- |
| 06/06/2022 06/06/22 | For Sale | $290,000 | +93.3% | $55 / Sq Ft |
| 12/21/2012 12/21/12 | Sold | $150,000 | 0.0% | $30 / Sq Ft |
| 10/20/2012 10/20/12 | Pending | -- | -- | -- |
| 01/10/2012 01/10/12 | For Sale | $150,000 | -- | $30 / Sq Ft |
Tax History Compared to Growth
Tax History
| Year | Tax Paid | Tax Assessment Tax Assessment Total Assessment is a certain percentage of the fair market value that is determined by local assessors to be the total taxable value of land and additions on the property. | Land | Improvement |
|---|---|---|---|---|
| 2024 | $2,387 | $215,400 | $14,900 | $200,500 |
| 2023 | $2,176 | $196,500 | $14,100 | $182,400 |
| 2022 | $1,272 | $130,500 | $13,700 | $116,800 |
| 2021 | $999 | $119,300 | $13,500 | $105,800 |
| 2020 | $838 | $114,200 | $12,900 | $101,300 |
| 2019 | $757 | $111,300 | $12,900 | $98,400 |
| 2018 | $491 | $102,400 | $12,900 | $89,500 |
| 2017 | $411 | $101,200 | $12,900 | $88,300 |
| 2016 | $402 | $101,200 | $12,900 | $88,300 |
| 2014 | $343 | $100,200 | $12,900 | $87,300 |
| 2013 | $343 | $100,200 | $12,900 | $87,300 |
Agents Affiliated with this Home
-
D
Seller's Agent in 2022
Diane Wilson
RE/MAX
-
S
Seller Co-Listing Agent in 2022
Schuyler Estes
RE/MAX
-
T
Seller's Agent in 2012
Thomas Ross
Berkshire Hathaway Home
-
L
Buyer's Agent in 2012
Lisa Knudsen
Map
Source: MIBOR Broker Listing Cooperative®
MLS Number: 21861572
APN: 48-11-12-304-142.000-003
