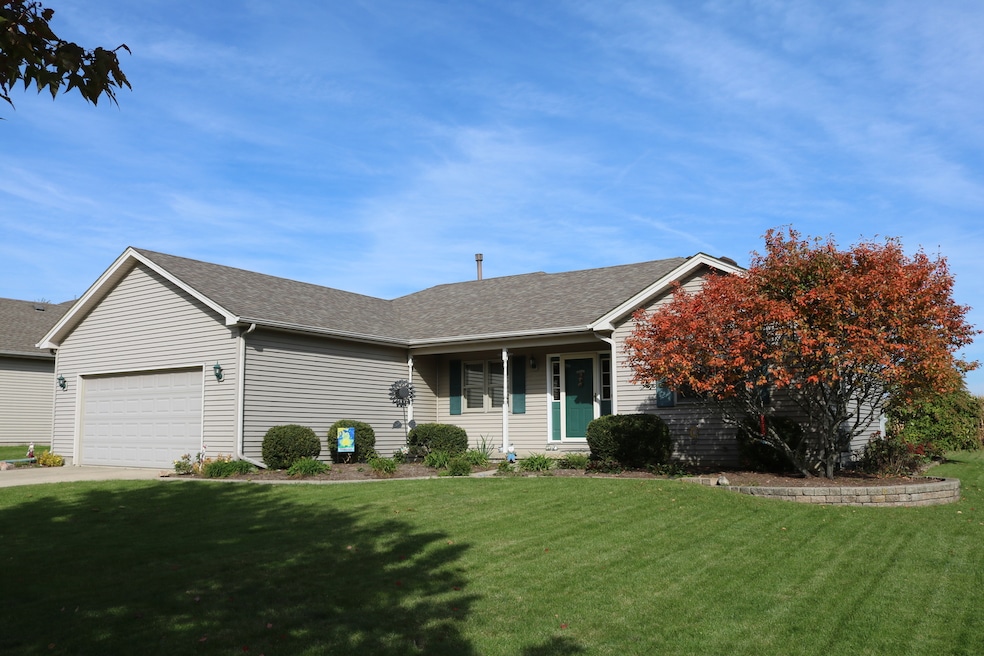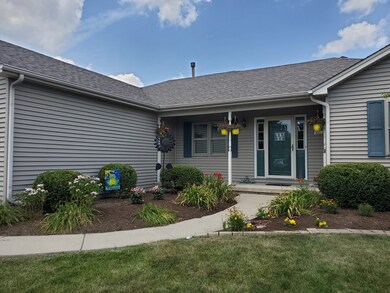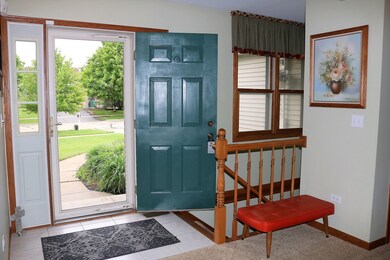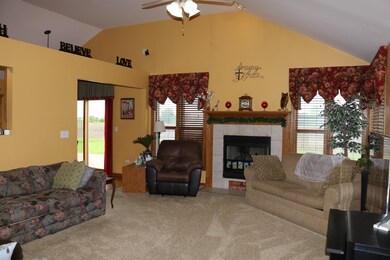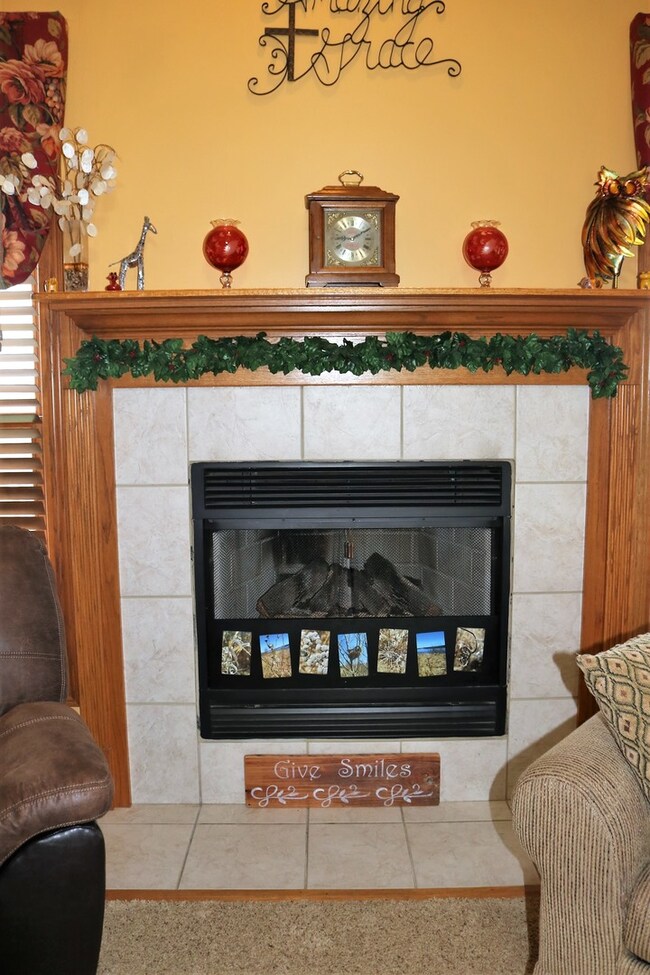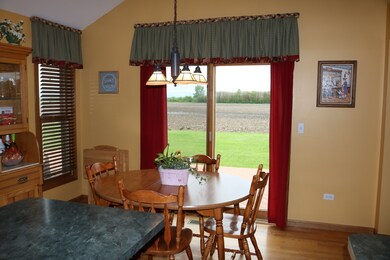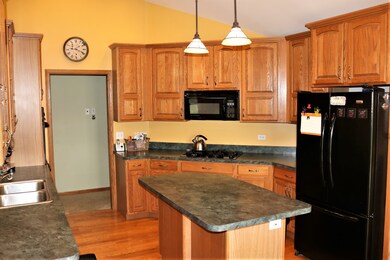
431 W Elian Ct Maple Park, IL 60151
Highlights
- Landscaped Professionally
- Vaulted Ceiling
- Wood Flooring
- Deck
- Ranch Style House
- <<doubleOvenToken>>
About This Home
As of July 2024Enjoy the country view in this three bedroom ranch in Heritage Hills. Foyer welcomes you into the vaulted family room with surround sound and gas fireplace with oak mantel. "Peek" through window to the vaulted kitchen hosts an island with breakfast bar, table space, 42" oak cabinetry, double oven, black appliances all included. Split floorplan. Master bedroom and bath with shower, linen closet and walk in closet. First floor laundry/mudroom. Full basement is partially finished with craft room, painted floors and walls. Roughed in plumbing ready to add a bathroom. Large deck overlooking the countryside and no backyard neighbors.
Last Agent to Sell the Property
Coldwell Banker Real Estate Group License #471019563 Listed on: 10/18/2019

Home Details
Home Type
- Single Family
Est. Annual Taxes
- $7,623
Year Built
- 1999
Lot Details
- Landscaped Professionally
Parking
- Attached Garage
- Garage Transmitter
- Garage Door Opener
- Driveway
Home Design
- Ranch Style House
- Slab Foundation
- Asphalt Shingled Roof
- Vinyl Siding
Interior Spaces
- Vaulted Ceiling
- Gas Log Fireplace
- Entrance Foyer
- Family Room Downstairs
- Workroom
- Storage Room
- Wood Flooring
- Storm Screens
Kitchen
- Breakfast Bar
- <<doubleOvenToken>>
- Cooktop<<rangeHoodToken>>
- <<microwave>>
- Dishwasher
- Kitchen Island
Bedrooms and Bathrooms
- Walk-In Closet
- Primary Bathroom is a Full Bathroom
- Bathroom on Main Level
- Separate Shower
Laundry
- Laundry on main level
- Dryer
- Washer
Partially Finished Basement
- Basement Fills Entire Space Under The House
- Rough-In Basement Bathroom
- Basement Window Egress
Outdoor Features
- Deck
- Porch
Utilities
- Forced Air Heating and Cooling System
- Heating System Uses Gas
- Water Softener Leased
Listing and Financial Details
- Senior Tax Exemptions
- Homeowner Tax Exemptions
Ownership History
Purchase Details
Home Financials for this Owner
Home Financials are based on the most recent Mortgage that was taken out on this home.Purchase Details
Purchase Details
Home Financials for this Owner
Home Financials are based on the most recent Mortgage that was taken out on this home.Purchase Details
Home Financials for this Owner
Home Financials are based on the most recent Mortgage that was taken out on this home.Purchase Details
Similar Homes in Maple Park, IL
Home Values in the Area
Average Home Value in this Area
Purchase History
| Date | Type | Sale Price | Title Company |
|---|---|---|---|
| Warranty Deed | $327,000 | Greater Illinois Title | |
| Interfamily Deed Transfer | -- | Attorney | |
| Warranty Deed | $236,000 | Attorney | |
| Trustee Deed | $255,000 | -- | |
| Warranty Deed | -- | -- |
Mortgage History
| Date | Status | Loan Amount | Loan Type |
|---|---|---|---|
| Previous Owner | $220,340 | New Conventional | |
| Previous Owner | $50,000 | Credit Line Revolving | |
| Previous Owner | $137,000 | Stand Alone First | |
| Previous Owner | $152,263 | Stand Alone First | |
| Previous Owner | $204,200 | Stand Alone First | |
| Previous Owner | $204,000 | Stand Alone First | |
| Previous Owner | $222,274 | New Conventional |
Property History
| Date | Event | Price | Change | Sq Ft Price |
|---|---|---|---|---|
| 07/15/2024 07/15/24 | Sold | $327,000 | +2.2% | $201 / Sq Ft |
| 06/09/2024 06/09/24 | Pending | -- | -- | -- |
| 06/05/2024 06/05/24 | For Sale | $319,900 | +35.6% | $197 / Sq Ft |
| 02/28/2020 02/28/20 | Sold | $236,000 | -1.7% | $145 / Sq Ft |
| 01/26/2020 01/26/20 | Pending | -- | -- | -- |
| 10/18/2019 10/18/19 | For Sale | $240,000 | -- | $148 / Sq Ft |
Tax History Compared to Growth
Tax History
| Year | Tax Paid | Tax Assessment Tax Assessment Total Assessment is a certain percentage of the fair market value that is determined by local assessors to be the total taxable value of land and additions on the property. | Land | Improvement |
|---|---|---|---|---|
| 2024 | $7,623 | $93,796 | $7,040 | $86,756 |
| 2023 | $7,623 | $86,572 | $6,586 | $79,986 |
| 2022 | $7,462 | $82,623 | $6,286 | $76,337 |
| 2021 | $7,235 | $78,666 | $5,985 | $72,681 |
| 2020 | $6,482 | $76,212 | $5,798 | $70,414 |
| 2019 | $6,279 | $73,014 | $5,555 | $67,459 |
| 2018 | $5,787 | $66,650 | $5,253 | $61,397 |
| 2017 | $5,620 | $63,452 | $5,001 | $58,451 |
| 2016 | $5,699 | $58,726 | $13,829 | $44,897 |
| 2015 | $5,312 | $55,147 | $12,986 | $42,161 |
| 2014 | $5,312 | $52,013 | $12,499 | $39,514 |
| 2013 | $5,312 | $53,533 | $12,952 | $40,581 |
Agents Affiliated with this Home
-
James Hard

Seller's Agent in 2024
James Hard
Century 21 Circle
(630) 369-2000
88 Total Sales
-
Julie Brown

Buyer's Agent in 2024
Julie Brown
Baird Warner
(630) 648-2042
68 Total Sales
-
Julie Fabrizius

Seller's Agent in 2020
Julie Fabrizius
Coldwell Banker Real Estate Group
(815) 405-1349
80 Total Sales
-
Melissa Garcia

Buyer's Agent in 2020
Melissa Garcia
Legacy Properties
(630) 631-3962
645 Total Sales
Map
Source: Midwest Real Estate Data (MRED)
MLS Number: MRD10551805
APN: 09-36-225-007
- 408 S Joliet St
- 523 S Joliet St
- 630 S Joliet St
- 313 W Burlington Dr
- 640 S Joliet St
- 420 S Kincaid St
- 414 S Kincaid St
- 412 S Kincaid St
- 408 S Kincaid St
- 239 S Kincaid St
- 522 S Kincaid St
- 529 S Kincaid St
- 530 S Kincaid St
- 415 S Kincaid St
- 528 S Joliet St
- 525 S Joliet St
- 527 S Joliet St
- 524 S Kincaid St
- 755 Ashton Dr
- 755 Ashton Dr
