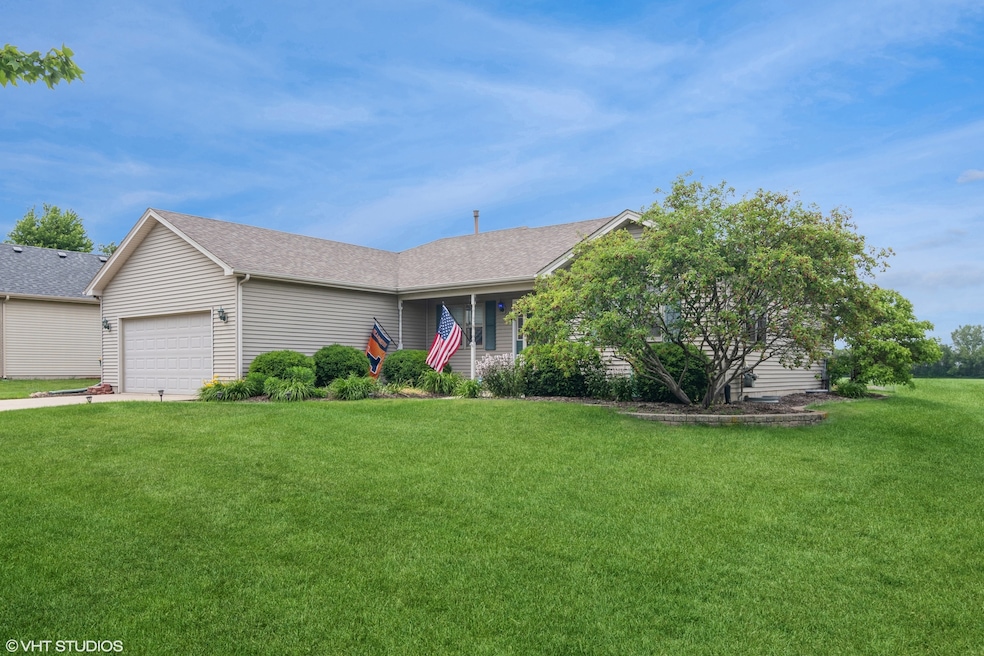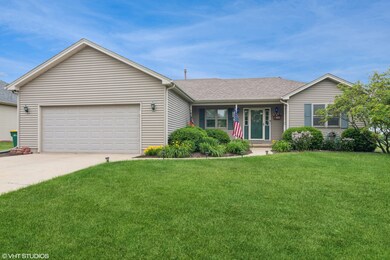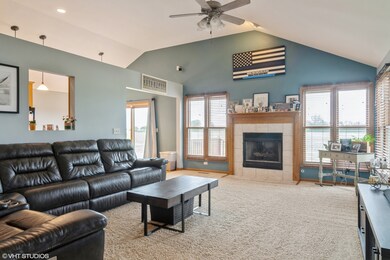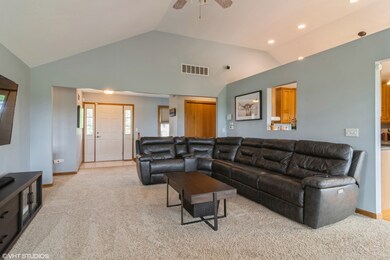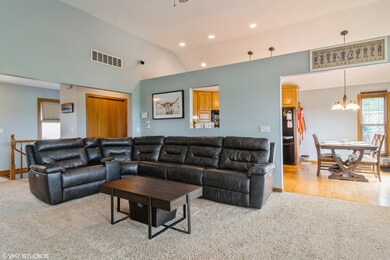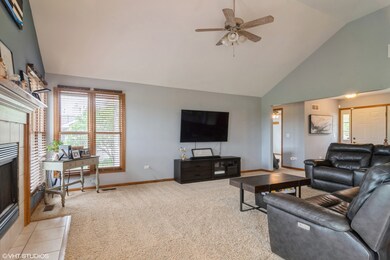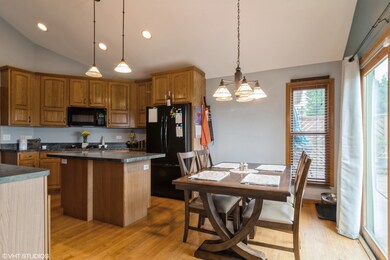
431 W Elian Ct Maple Park, IL 60151
Highlights
- Deck
- Ranch Style House
- Double Oven
- Vaulted Ceiling
- First Floor Utility Room
- 2 Car Attached Garage
About This Home
As of July 2024Your new home awaits! This stunning ranch is ready for its new owner. Convenient floor plan with spacious rooms. Great room has a fireplace and vaulted ceilings. Master bedroom with on suite and walk in closet. The eat in kitchen has 42" cabinets, island, and generous space for a table. First floor laundry. Basement is partially finished and has roughed in plumbing for bath. Entire home has been repainted within the last year. Private backyard backing to a field. Don't miss out, come see this one today!
Last Agent to Sell the Property
Century 21 Circle License #475139604 Listed on: 06/05/2024

Home Details
Home Type
- Single Family
Est. Annual Taxes
- $7,462
Year Built
- Built in 1999
Lot Details
- 0.3 Acre Lot
- Lot Dimensions are 124.92x80.02
- Paved or Partially Paved Lot
Parking
- 2 Car Attached Garage
- Garage Transmitter
- Garage Door Opener
- Driveway
Home Design
- Ranch Style House
- Asphalt Roof
- Vinyl Siding
- Concrete Perimeter Foundation
Interior Spaces
- 1,627 Sq Ft Home
- Vaulted Ceiling
- Gas Log Fireplace
- Living Room with Fireplace
- First Floor Utility Room
- Partially Finished Basement
- Basement Fills Entire Space Under The House
- Unfinished Attic
Kitchen
- Double Oven
- Microwave
- Dishwasher
Bedrooms and Bathrooms
- 3 Bedrooms
- 3 Potential Bedrooms
- 2 Full Bathrooms
Laundry
- Dryer
- Washer
Outdoor Features
- Deck
Schools
- Kaneland Middle School
- Kaneland Senior High School
Utilities
- Forced Air Heating and Cooling System
- Humidifier
- Heating System Uses Natural Gas
- 200+ Amp Service
- Water Softener is Owned
Community Details
- Heritage Hill Estates Subdivision
Listing and Financial Details
- Homeowner Tax Exemptions
Ownership History
Purchase Details
Home Financials for this Owner
Home Financials are based on the most recent Mortgage that was taken out on this home.Purchase Details
Purchase Details
Home Financials for this Owner
Home Financials are based on the most recent Mortgage that was taken out on this home.Purchase Details
Home Financials for this Owner
Home Financials are based on the most recent Mortgage that was taken out on this home.Purchase Details
Similar Homes in Maple Park, IL
Home Values in the Area
Average Home Value in this Area
Purchase History
| Date | Type | Sale Price | Title Company |
|---|---|---|---|
| Warranty Deed | $327,000 | Greater Illinois Title | |
| Interfamily Deed Transfer | -- | Attorney | |
| Warranty Deed | $236,000 | Attorney | |
| Trustee Deed | $255,000 | -- | |
| Warranty Deed | -- | -- |
Mortgage History
| Date | Status | Loan Amount | Loan Type |
|---|---|---|---|
| Previous Owner | $220,340 | New Conventional | |
| Previous Owner | $50,000 | Credit Line Revolving | |
| Previous Owner | $137,000 | Stand Alone First | |
| Previous Owner | $152,263 | Stand Alone First | |
| Previous Owner | $204,200 | Stand Alone First | |
| Previous Owner | $204,000 | Stand Alone First | |
| Previous Owner | $222,274 | New Conventional |
Property History
| Date | Event | Price | Change | Sq Ft Price |
|---|---|---|---|---|
| 07/15/2024 07/15/24 | Sold | $327,000 | +2.2% | $201 / Sq Ft |
| 06/09/2024 06/09/24 | Pending | -- | -- | -- |
| 06/05/2024 06/05/24 | For Sale | $319,900 | +35.6% | $197 / Sq Ft |
| 02/28/2020 02/28/20 | Sold | $236,000 | -1.7% | $145 / Sq Ft |
| 01/26/2020 01/26/20 | Pending | -- | -- | -- |
| 10/18/2019 10/18/19 | For Sale | $240,000 | -- | $148 / Sq Ft |
Tax History Compared to Growth
Tax History
| Year | Tax Paid | Tax Assessment Tax Assessment Total Assessment is a certain percentage of the fair market value that is determined by local assessors to be the total taxable value of land and additions on the property. | Land | Improvement |
|---|---|---|---|---|
| 2024 | $7,623 | $93,796 | $7,040 | $86,756 |
| 2023 | $7,623 | $86,572 | $6,586 | $79,986 |
| 2022 | $7,462 | $82,623 | $6,286 | $76,337 |
| 2021 | $7,235 | $78,666 | $5,985 | $72,681 |
| 2020 | $6,482 | $76,212 | $5,798 | $70,414 |
| 2019 | $6,279 | $73,014 | $5,555 | $67,459 |
| 2018 | $5,787 | $66,650 | $5,253 | $61,397 |
| 2017 | $5,620 | $63,452 | $5,001 | $58,451 |
| 2016 | $5,699 | $58,726 | $13,829 | $44,897 |
| 2015 | $5,312 | $55,147 | $12,986 | $42,161 |
| 2014 | $5,312 | $52,013 | $12,499 | $39,514 |
| 2013 | $5,312 | $53,533 | $12,952 | $40,581 |
Agents Affiliated with this Home
-
James Hard

Seller's Agent in 2024
James Hard
Century 21 Circle
(630) 369-2000
88 Total Sales
-
Julie Brown

Buyer's Agent in 2024
Julie Brown
Baird Warner
(630) 648-2042
68 Total Sales
-
Julie Fabrizius

Seller's Agent in 2020
Julie Fabrizius
Coldwell Banker Real Estate Group
(815) 405-1349
80 Total Sales
-
Melissa Garcia

Buyer's Agent in 2020
Melissa Garcia
Legacy Properties
(630) 631-3962
644 Total Sales
Map
Source: Midwest Real Estate Data (MRED)
MLS Number: 12074195
APN: 09-36-225-007
- 408 S Joliet St
- 523 S Joliet St
- 630 S Joliet St
- 407 S Joliet St
- 313 W Burlington Dr
- 640 S Joliet St
- 420 S Kincaid St
- 414 S Kincaid St
- 412 S Kincaid St
- 408 S Kincaid St
- 239 S Kincaid St
- 522 S Kincaid St
- 529 S Kincaid St
- 530 S Kincaid St
- 415 S Kincaid St
- 528 S Joliet St
- 525 S Joliet St
- 527 S Joliet St
- 524 S Kincaid St
- 755 Ashton Dr
