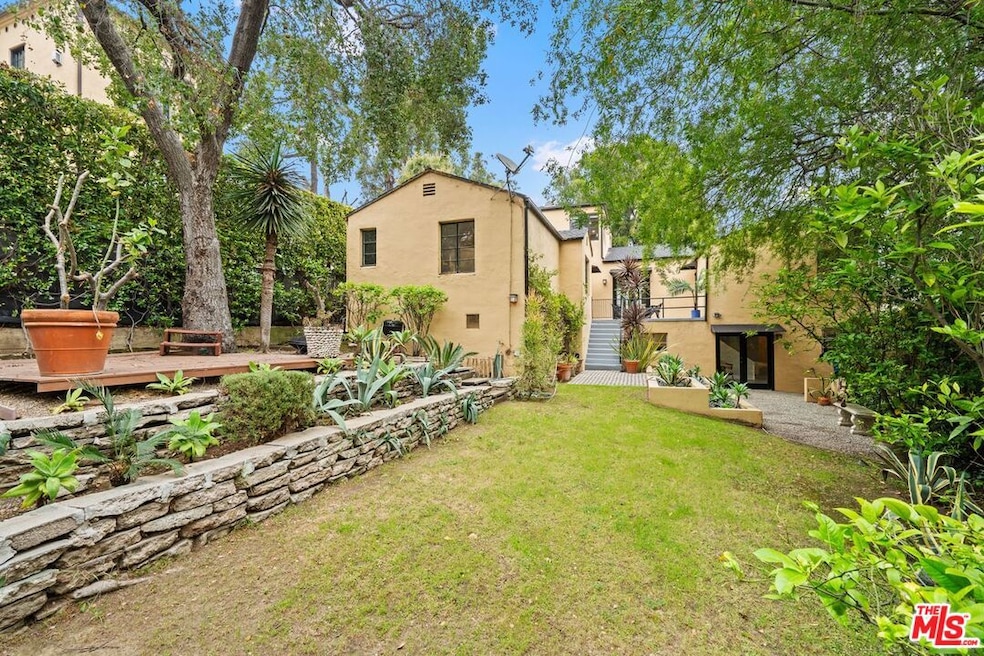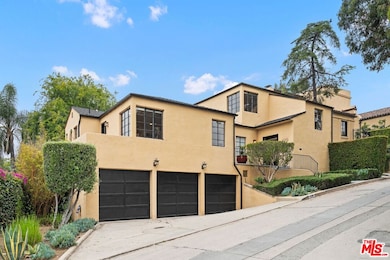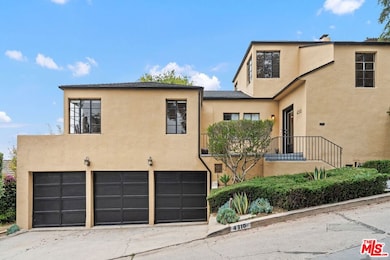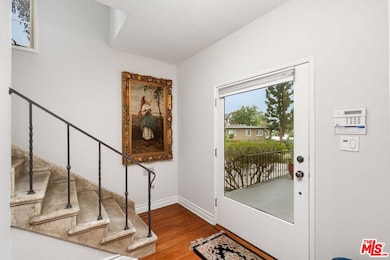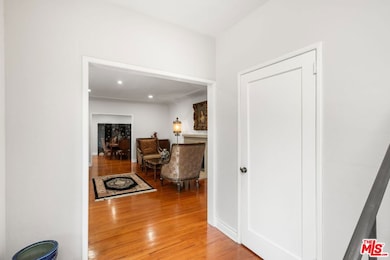4310 Cedarhurst Cir Los Angeles, CA 90027
Los Feliz NeighborhoodEstimated payment $16,614/month
Highlights
- City Lights View
- Hilltop Location
- Wood Flooring
- Franklin Avenue Elementary Rated A-
- Traditional Architecture
- Main Floor Bedroom
About This Home
Tucked away on a picturesque cul-de-sac in the prestigious Los Feliz Oaks, 4310 Cedarhurst Circle is a rare gem, a sophisticated 1937 traditional home brimming with timeless character and modern comfort. Surrounded by mature trees and set behind privacy hedges, this 4-bedroom, 3.5-bath residence offers approx. 2,644 sq ft of thoughtfully designed living space on an approximately 6,100 sq ft lot.A classic center-hall layout welcomes you with graceful scale and flow. Sunlight pours through original steel casement windows, illuminating the formal living room with fireplace, an elegant dining room ideal for entertaining, and a richly detailed den or library retreat. The gourmet kitchen features custom cabinetry, a center island, skylight, and built-in Thermador range, seamlessly connecting to a charming breakfast area and outdoor terrace perfect for al fresco dining.The upstairs is home to generously sized bedrooms, including a serene primary suite with treetop views and a beautifully appointed en-suite bath. Downstairs, a versatile bonus room offers potential as a home office, media lounge, or guest quarters. Additional highlights include a lower-level laundry room, direct-access 3-car garage, and updated systems throughout.Located in a coveted enclave moments from Griffith Park hiking trails, Franklin Avenue Elementary, and the best of Los Feliz Village. This is a special opportunity to own a truly graceful and private residence in one of Los Angeles' most sought-after neighborhoods.
Open House Schedule
-
Sunday, December 07, 202512:00 to 3:00 pm12/7/2025 12:00:00 PM +00:0012/7/2025 3:00:00 PM +00:00Open Sunday 12-3 PM! Discover this elegant 1937 traditional home located on a quiet cul-de-sac in the Los Feliz hills. Featuring classic architectural charm, formal living spaces, a skylit gourmet kitchen, and private garden terraces with stunning Downtown LA views. Ideal for buyers seeking historic character, city views, and a peaceful lifestyle. Don’t miss this rare opportunity to tour a timeless Los Angeles gem.Add to Calendar
Home Details
Home Type
- Single Family
Est. Annual Taxes
- $19,989
Year Built
- Built in 1937 | Remodeled
Lot Details
- 6,129 Sq Ft Lot
- North Facing Home
- Fenced Yard
- Sprinkler System
- Hilltop Location
- Lawn
- Property is zoned LAR1
Home Design
- Traditional Architecture
- Split Level Home
Interior Spaces
- 2,644 Sq Ft Home
- 2-Story Property
- Built-In Features
- High Ceiling
- Ceiling Fan
- French Doors
- Living Room with Fireplace
- Living Room with Attached Deck
- Formal Dining Room
- Bonus Room
- Center Hall
- Skyline Views
- Alarm System
- Basement
Kitchen
- Breakfast Area or Nook
- Oven
- Freezer
- Dishwasher
- Disposal
Flooring
- Wood
- Tile
Bedrooms and Bathrooms
- 4 Bedrooms
- Main Floor Bedroom
- Walk-In Closet
- Low Flow Toliet
- Bathtub with Shower
Laundry
- Laundry Room
- Dryer
- Washer
Parking
- 3 Car Direct Access Garage
- Driveway
Outdoor Features
- Balcony
- Open Patio
Location
- City Lot
Utilities
- Central Heating and Cooling System
- Property is located within a water district
- Gas Water Heater
- Sewer in Street
Community Details
- No Home Owners Association
Listing and Financial Details
- Assessor Parcel Number 5591-007-016
Map
Home Values in the Area
Average Home Value in this Area
Tax History
| Year | Tax Paid | Tax Assessment Tax Assessment Total Assessment is a certain percentage of the fair market value that is determined by local assessors to be the total taxable value of land and additions on the property. | Land | Improvement |
|---|---|---|---|---|
| 2025 | $19,989 | $1,669,148 | $1,058,194 | $610,954 |
| 2024 | $19,989 | $1,636,421 | $1,037,446 | $598,975 |
| 2023 | $19,600 | $1,604,335 | $1,017,104 | $587,231 |
| 2022 | $18,682 | $1,572,878 | $997,161 | $575,717 |
| 2021 | $18,502 | $1,542,038 | $977,609 | $564,429 |
| 2019 | $17,897 | $1,496,302 | $948,613 | $547,689 |
| 2018 | $17,838 | $1,466,963 | $930,013 | $536,950 |
| 2016 | $17,317 | $1,432,000 | $859,000 | $573,000 |
| 2015 | $15,900 | $1,313,000 | $787,800 | $525,200 |
| 2014 | $14,434 | $1,163,000 | $697,800 | $465,200 |
Property History
| Date | Event | Price | List to Sale | Price per Sq Ft |
|---|---|---|---|---|
| 10/10/2025 10/10/25 | Price Changed | $2,850,000 | -4.8% | $1,078 / Sq Ft |
| 07/21/2025 07/21/25 | For Sale | $2,995,000 | 0.0% | $1,133 / Sq Ft |
| 08/03/2020 08/03/20 | Rented | $8,000 | 0.0% | -- |
| 08/01/2020 08/01/20 | Under Contract | -- | -- | -- |
| 05/27/2020 05/27/20 | For Rent | $8,000 | -4.8% | -- |
| 05/07/2019 05/07/19 | Rented | $8,400 | +6.3% | -- |
| 05/07/2019 05/07/19 | Under Contract | -- | -- | -- |
| 04/13/2019 04/13/19 | Price Changed | $7,900 | -3.7% | $3 / Sq Ft |
| 03/15/2019 03/15/19 | For Rent | $8,200 | -- | -- |
Purchase History
| Date | Type | Sale Price | Title Company |
|---|---|---|---|
| Interfamily Deed Transfer | -- | None Available | |
| Grant Deed | $1,500,000 | Southland Title Corporation | |
| Grant Deed | $669,000 | Investors Title Company | |
| Grant Deed | $410,000 | Equity Title |
Mortgage History
| Date | Status | Loan Amount | Loan Type |
|---|---|---|---|
| Open | $700,000 | New Conventional | |
| Previous Owner | $320,000 | No Value Available |
Source: The MLS
MLS Number: 25567947
APN: 5591-007-016
- 4320 Cedarhurst Cir
- 2255 Talmadge St
- 4437 Avocado St Unit 101
- 4411 Los Feliz Blvd Unit 306
- 4411 Los Feliz Blvd Unit 1105
- 4411 Los Feliz Blvd Unit 901
- 4411 Los Feliz Blvd Unit 702
- 4455 Los Feliz Blvd Unit 907
- 4455 Los Feliz Blvd Unit 1002
- 2229 Nella Vista Ave
- 4311 Finley Ave
- 2240 Hillhurst Ave
- 4171 Holly Knoll Dr
- 2050 Rodney Dr
- 3345 1/2 Rowena Ave
- 4189 Holly Knoll Dr
- 4579 Ambrose Ave Unit 8
- 4509 Dundee Dr
- 3314 Griffith Park Blvd Unit 5
- 3314 Griffith Park Blvd Unit 3
- 4312 Price St
- 4221 Los Feliz Blvd Unit 13
- 4221 Los Feliz Blvd Unit 6
- 4448 Avocado St Unit 4448 1/2
- 4411 Los Feliz Blvd Unit 1205
- 4455 Los Feliz Blvd Unit 1005
- 4320 Finley Ave Unit 1
- 4427 Finley Ave
- 2240 Hillhurst Ave
- 4075 Los Nietos Dr
- 2050 Rodney Dr Unit 7
- 4217 Cromwell Ave
- 1922 N Hoover St Unit 1922
- 1929 N Commonwealth Ave Unit 308
- 2065 Rodney Dr
- 2020 Rodney Dr Unit 3
- 2123 Rodney Dr
- 1932 1/4 Hillhurst Ave
- 3949 Los Feliz Blvd Unit 212
- 3949 Los Feliz Blvd Unit 302
