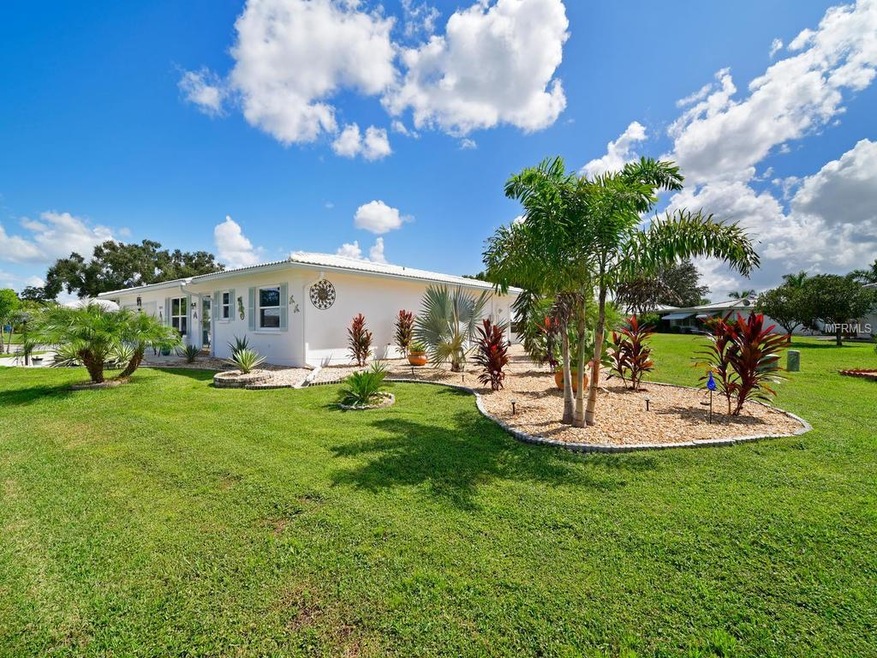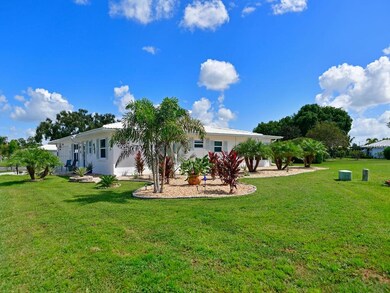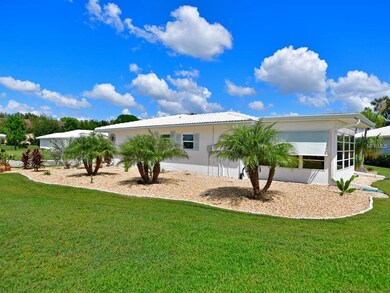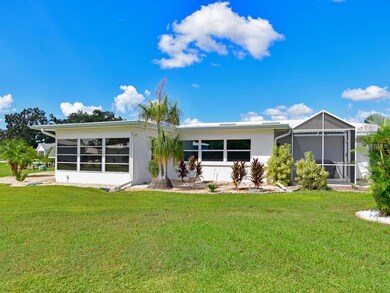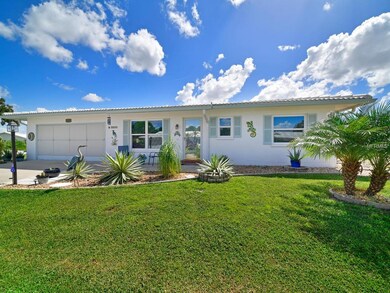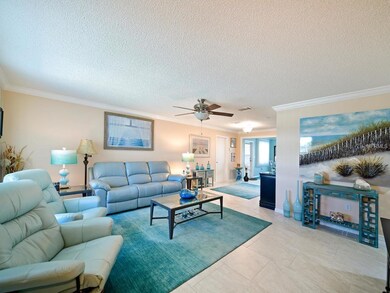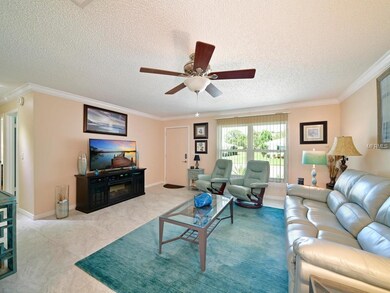
4310 Lakewood Ave Bradenton, FL 34208
Estimated Value: $328,093 - $361,000
Highlights
- Golf Course Community
- Heated In Ground Pool
- Deck
- Fitness Center
- Senior Community
- Property is near public transit
About This Home
As of November 2018What an incredible property in the premier 55+ golf community of River Isles. 2 bedrooms, 2 baths, a 2 car garage. Wonderful curb appeal from the minute you arrive. Enter the combination living room/dining room and follow the light to the family room, all enhanced by superb porcelain tile. The open kitchen, complete with trey ceiling and sconce LED lighting highlight the efficient layout, not to mention the new appliances. The bedrooms both are ample in size and have laminate flooring. Wall to wall closet in the guest BR and a large walk-in closet and en suite bath in the Master Suite. As a plus, there is a bonus room, with French doors opening from the master bedroom. Home office, hobby room, you decide what serves you best. Retire to the screened lanai for morning coffee or some grillin’ and chillin’ later in the day, just off the family room and steps away from the kitchen. Crown molding throughout There’s more; inside utility, under air, with w/d, efficient tankless hot water heater, air handler [inclusive of a UV air cleaner], with pantry and closet space. Roof 2015, Impact main house windows 2014, garage door 2008 and GDO 2018, 16SEER AC 2010. Sellers providing a transferable Home Warranty, what a plus! The 55+ community boasts a very active clubhouse, and a temperature controlled pool , in addition to a senior friendly golf course. The community is minutes away from shopping, dining, medical, worship, interstate, airport, the many area cultural amenities & the beautiful Gulf of Mexico beaches.
Last Agent to Sell the Property
WAGNER REALTY License #3174402 Listed on: 10/01/2018

Home Details
Home Type
- Single Family
Est. Annual Taxes
- $1,343
Year Built
- Built in 1981
Lot Details
- 6,800 Sq Ft Lot
- North Facing Home
- Mature Landscaping
- Level Lot
- Irregular Lot
- Property is zoned PDP R1C
HOA Fees
- $50 Monthly HOA Fees
Parking
- 2 Car Attached Garage
- Garage Door Opener
- Driveway
- Open Parking
Home Design
- Ranch Style House
- Planned Development
- Slab Foundation
- Tile Roof
- Block Exterior
- Stucco
Interior Spaces
- 1,460 Sq Ft Home
- Tray Ceiling
- Ceiling Fan
- Thermal Windows
- Blinds
- Combination Dining and Living Room
- Bonus Room
- Inside Utility
- Fire and Smoke Detector
Kitchen
- Range with Range Hood
- Dishwasher
- Disposal
Flooring
- Laminate
- Porcelain Tile
- Vinyl
Bedrooms and Bathrooms
- 2 Bedrooms
- Walk-In Closet
- 2 Full Bathrooms
Laundry
- Laundry Room
- Dryer
- Washer
Eco-Friendly Details
- Energy-Efficient Thermostat
- HVAC UV or Electric Filtration
Pool
- Heated In Ground Pool
- Gunite Pool
- Outside Bathroom Access
Outdoor Features
- Deck
- Screened Patio
- Rain Gutters
- Porch
Location
- Flood Zone Lot
- Flood Insurance May Be Required
- Property is near public transit
Schools
- William H. Bashaw Elementary School
- Carlos E. Haile Middle School
- Braden River High School
Utilities
- Central Heating and Cooling System
- Heat Pump System
- Underground Utilities
- Tankless Water Heater
- High Speed Internet
- Cable TV Available
Listing and Financial Details
- Home warranty included in the sale of the property
- Down Payment Assistance Available
- Homestead Exemption
- Visit Down Payment Resource Website
- Tax Lot 333
- Assessor Parcel Number 1127203394
Community Details
Overview
- Senior Community
- Optional Additional Fees
- Association fees include community pool, escrow reserves fund, fidelity bond, manager, recreational facilities
- River Isles Community
- River Isles Units 3C & 3D Subdivision
- Association Owns Recreation Facilities
- The community has rules related to deed restrictions
- Rental Restrictions
Recreation
- Golf Course Community
- Recreation Facilities
- Fitness Center
- Community Pool
Ownership History
Purchase Details
Home Financials for this Owner
Home Financials are based on the most recent Mortgage that was taken out on this home.Purchase Details
Home Financials for this Owner
Home Financials are based on the most recent Mortgage that was taken out on this home.Purchase Details
Home Financials for this Owner
Home Financials are based on the most recent Mortgage that was taken out on this home.Purchase Details
Similar Homes in Bradenton, FL
Home Values in the Area
Average Home Value in this Area
Purchase History
| Date | Buyer | Sale Price | Title Company |
|---|---|---|---|
| Powis Dee Ann | $234,757 | Wr Title Services Llc | |
| Ogus Stephanie M | $215,000 | Wr Title Services Llc | |
| Schwarze Terry L | $140,000 | -- | |
| Stark Christine | $130,000 | -- |
Mortgage History
| Date | Status | Borrower | Loan Amount |
|---|---|---|---|
| Previous Owner | Schwarze Terry | $112,000 | |
| Previous Owner | Schwarze Terry L | $70,000 | |
| Previous Owner | Schwarze Terry L | $130,900 | |
| Previous Owner | Schwarze Terry L | $112,000 |
Property History
| Date | Event | Price | Change | Sq Ft Price |
|---|---|---|---|---|
| 11/08/2018 11/08/18 | Sold | $234,757 | 0.0% | $161 / Sq Ft |
| 10/14/2018 10/14/18 | Pending | -- | -- | -- |
| 10/01/2018 10/01/18 | For Sale | $234,757 | +9.2% | $161 / Sq Ft |
| 02/14/2018 02/14/18 | Sold | $215,000 | -2.3% | $147 / Sq Ft |
| 01/23/2018 01/23/18 | Pending | -- | -- | -- |
| 01/10/2018 01/10/18 | For Sale | $219,956 | -- | $151 / Sq Ft |
Tax History Compared to Growth
Tax History
| Year | Tax Paid | Tax Assessment Tax Assessment Total Assessment is a certain percentage of the fair market value that is determined by local assessors to be the total taxable value of land and additions on the property. | Land | Improvement |
|---|---|---|---|---|
| 2024 | $2,785 | $192,245 | -- | -- |
| 2023 | $2,739 | $186,646 | $0 | $0 |
| 2022 | $2,663 | $181,210 | $0 | $0 |
| 2021 | $2,540 | $175,932 | $0 | $0 |
| 2020 | $2,616 | $173,503 | $40,000 | $133,503 |
| 2019 | $2,580 | $170,391 | $40,000 | $130,391 |
| 2018 | $1,453 | $112,998 | $0 | $0 |
| 2017 | $1,343 | $110,674 | $0 | $0 |
| 2016 | $1,327 | $108,398 | $0 | $0 |
| 2015 | $1,333 | $107,644 | $0 | $0 |
| 2014 | $1,333 | $106,790 | $0 | $0 |
| 2013 | $1,319 | $105,212 | $0 | $0 |
Agents Affiliated with this Home
-
Bruce Sheetz

Seller's Agent in 2018
Bruce Sheetz
WAGNER REALTY
(941) 720-3629
34 Total Sales
-
Larry Oczkowski
L
Seller's Agent in 2018
Larry Oczkowski
WAGNER REALTY
(941) 713-5017
30 Total Sales
-
Mary Burke
M
Buyer's Agent in 2018
Mary Burke
A PARADISE INC REALTOR
(941) 722-5108
20 Total Sales
Map
Source: Stellar MLS
MLS Number: A4414265
APN: 11272-0339-4
- 1006 Oakleaf Blvd
- 1315 Bottlebrush Dr
- 4412 Spicewood Dr Unit D
- 4414 Spicewood Dr Unit H
- 1318 Bottlebrush Dr
- 1320 Bottlebrush Dr
- 4102 Lakewood Ave
- 1007 Pussywillow Ln
- 1325 Bottlebrush Dr
- 1002 Pussywillow Ln
- 4528 Fern Dr Unit 11
- 1511 S Knollwood Dr
- 4534 Fern Dr
- 804 Buttonwood Dr
- 806 Hickory Ln
- 0 12th Street Ct E Unit MFRA4639993
- 603 47th St E
- 3708 Chinaberry Rd
- 709 47th St E
- 3705 Chinaberry Rd
- 4310 Lakewood Ave
- 1306 Bottlebrush Dr
- 1203 Oakleaf Blvd
- 1201 Oakleaf Blvd
- 1205 Oakleaf Blvd
- 4309 Lakewood Ave
- 4307 Lakewood Ave
- 1308 Bottlebrush Dr
- 1308 Drive
- 4313 Lakewood Ave
- 1207 Oakleaf Blvd
- 4305 Lakewood Ave
- 1007 Oakleaf Blvd
- 1310 Bottlebrush Dr
- 4402 Lakewood Ave
- 1209 Oakleaf Blvd
- 4315 Lakewood Ave
- 1307 Bottlebrush Dr
- 1106 Oakleaf Blvd
- 1206 Oakleaf Blvd
