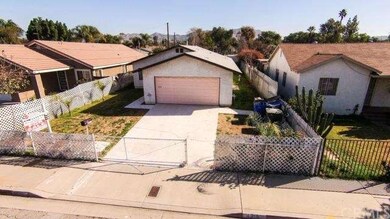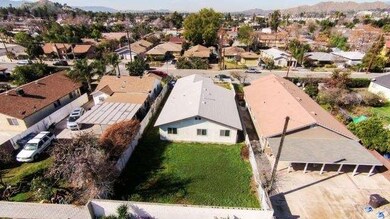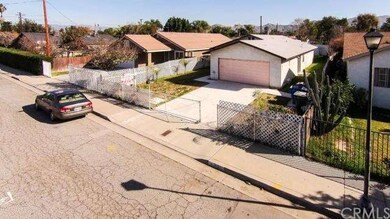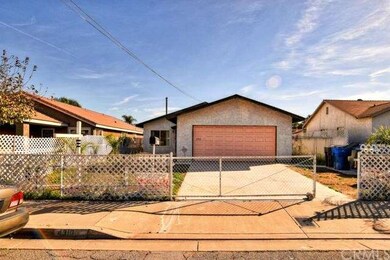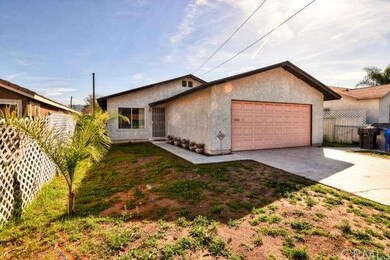4310 Langston Place Riverside, CA 92507
Eastside NeighborhoodHighlights
- No HOA
- 2 Car Attached Garage
- Cooling System Mounted To A Wall/Window
- Polytechnic High School Rated A-
- Eat-In Kitchen
- 5-minute walk to Dario Vasquez Park
About This Home
As of June 2015This home is located in a great location that is close to the freeway, close to Down Town Riverside & Close to UCR. 4 Bedroom, 2 bathroom, large 2 car garage. Large lot with a very large back yard. The whole lot is enclosed with either block wall or chain link. Enjoy the large kitchen with a large dining area. The bedrooms are good sized and the hall bathroom has dual sinks and a separate room for the bathtub/shower & toilet. Make sure to look at the pictures & virtual tour.
Last Agent to Sell the Property
Charlotte Volsch
Volsch Enterprises, Inc. License #01307532
Co-Listed By
CECIL VOLSCH
VOLSCH ENTERPRISES License #01266759
Home Details
Home Type
- Single Family
Est. Annual Taxes
- $3,522
Year Built
- Built in 1977
Lot Details
- 6,534 Sq Ft Lot
- Lot Dimensions are 50 x 131
- Block Wall Fence
- Chain Link Fence
- Property is zoned R1
Parking
- 2 Car Attached Garage
- Parking Available
- Single Garage Door
Home Design
- Composition Roof
- Copper Plumbing
- Stucco
Interior Spaces
- 1,462 Sq Ft Home
- Living Room
Kitchen
- Eat-In Kitchen
- Electric Cooktop
Flooring
- Carpet
- Vinyl
Bedrooms and Bathrooms
- 4 Bedrooms
- 2 Full Bathrooms
Laundry
- Laundry Room
- 220 Volts In Laundry
Accessible Home Design
- Doors are 32 inches wide or more
- No Interior Steps
Utilities
- Cooling System Mounted To A Wall/Window
- Forced Air Heating System
- Sewer Paid
Community Details
- No Home Owners Association
Listing and Financial Details
- Tax Lot 11
- Tax Tract Number 304
- Assessor Parcel Number 221082043
Ownership History
Purchase Details
Purchase Details
Home Financials for this Owner
Home Financials are based on the most recent Mortgage that was taken out on this home.Purchase Details
Home Financials for this Owner
Home Financials are based on the most recent Mortgage that was taken out on this home.Purchase Details
Home Financials for this Owner
Home Financials are based on the most recent Mortgage that was taken out on this home.Map
Home Values in the Area
Average Home Value in this Area
Purchase History
| Date | Type | Sale Price | Title Company |
|---|---|---|---|
| Deed | -- | None Listed On Document | |
| Grant Deed | $273,545 | Lawyers Title | |
| Grant Deed | $210,500 | Old Republic | |
| Interfamily Deed Transfer | -- | Old Republic Title Company |
Mortgage History
| Date | Status | Loan Amount | Loan Type |
|---|---|---|---|
| Previous Owner | $269,037 | FHA | |
| Previous Owner | $234,000 | Stand Alone Refi Refinance Of Original Loan | |
| Previous Owner | $60,000 | No Value Available |
Property History
| Date | Event | Price | Change | Sq Ft Price |
|---|---|---|---|---|
| 06/24/2015 06/24/15 | Sold | $273,000 | +1.1% | $187 / Sq Ft |
| 05/28/2015 05/28/15 | Pending | -- | -- | -- |
| 05/20/2015 05/20/15 | For Sale | $269,900 | +28.2% | $185 / Sq Ft |
| 02/25/2015 02/25/15 | Sold | $210,500 | +2.7% | $144 / Sq Ft |
| 02/10/2015 02/10/15 | Pending | -- | -- | -- |
| 02/02/2015 02/02/15 | For Sale | $204,900 | -- | $140 / Sq Ft |
Tax History
| Year | Tax Paid | Tax Assessment Tax Assessment Total Assessment is a certain percentage of the fair market value that is determined by local assessors to be the total taxable value of land and additions on the property. | Land | Improvement |
|---|---|---|---|---|
| 2023 | $3,522 | $316,513 | $46,202 | $270,311 |
| 2022 | $3,440 | $310,308 | $45,297 | $265,011 |
| 2021 | $3,399 | $304,224 | $44,409 | $259,815 |
| 2020 | $3,373 | $301,105 | $43,954 | $257,151 |
| 2019 | $3,308 | $295,202 | $43,093 | $252,109 |
| 2018 | $3,243 | $289,415 | $42,250 | $247,165 |
| 2017 | $3,184 | $283,741 | $41,422 | $242,319 |
| 2016 | $2,980 | $278,178 | $40,610 | $237,568 |
| 2015 | $866 | $73,447 | $9,587 | $63,860 |
| 2014 | -- | $72,010 | $9,400 | $62,610 |
Source: California Regional Multiple Listing Service (CRMLS)
MLS Number: SB15022678
APN: 221-082-043
- 2431 12th St
- 2759 13th St
- 2505 Pennsylvania Ave
- 2858 12th St
- 4302 Park Ave
- 2795 Pleasant St
- 2367 Prospect Ave
- 4303 Kansas Ave
- 2190 9th St
- 4643 Victoria Ave
- 4209 Michael St
- 2460 Carlton Place
- 4775 Somerset Dr
- 2125 7th St
- 2061 Rancho Dr
- 4027 Dwight Ave
- 4445 Dwight Ave
- 3560 Franklin Ave
- 3017 Date St
- 4308 Lime St

