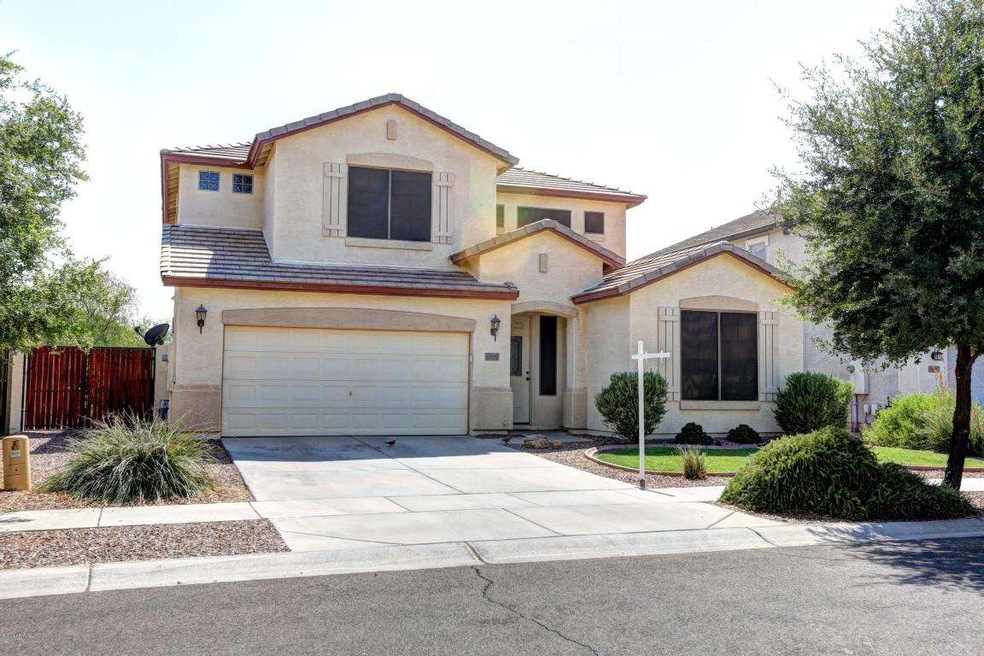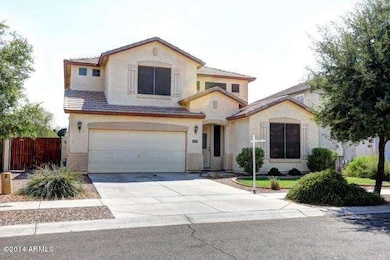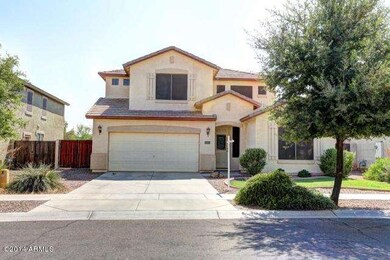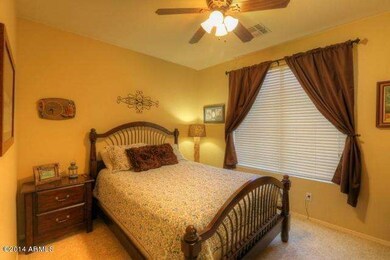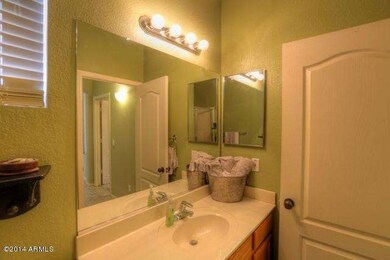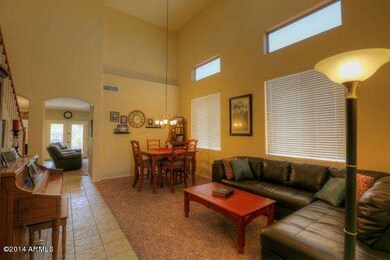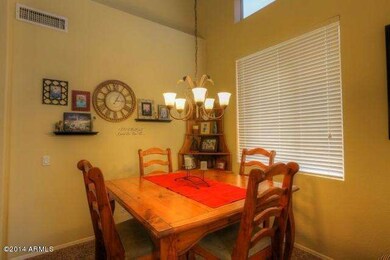
4310 S Splendor Ct Gilbert, AZ 85297
Power Ranch NeighborhoodEstimated Value: $621,768 - $683,000
Highlights
- Heated Spa
- RV Gated
- Clubhouse
- Power Ranch Elementary School Rated A-
- 0.17 Acre Lot
- Contemporary Architecture
About This Home
As of September 2014Absolutely beautiful home in the Vineyards of Power Ranch. 5 bedrooms plus den/office & 3 bathrooms! WALK OUT TO YOUR OWN PRIVATE RESORT in the Backyard, saltwater pebble - tec pool w/ two water falls, swim-up bar with underwater B/I barstools, multi accent lights, sunken ramada with BBQ grill, refrigerator, extra electrical outlets, overhead water shear. Many up-grades include- Custom interior paint ** 2` blinds ** ceiling fans t/o **9 foot ceilings ** double french doors ** recess lighting ** custom stair railing ** laundry room cabinets ** tile ** custom front door w/etched glass** walk-in closets ** garage cabinets, RV gate. Great comm. with lakes, fishing, clubhouse, 2 pools and sport court
Last Agent to Sell the Property
West USA Realty License #SA646050000 Listed on: 07/25/2014

Home Details
Home Type
- Single Family
Est. Annual Taxes
- $1,771
Year Built
- Built in 2001
Lot Details
- 7,408 Sq Ft Lot
- Cul-De-Sac
- Desert faces the back of the property
- Block Wall Fence
- Front and Back Yard Sprinklers
- Grass Covered Lot
Parking
- 2 Car Garage
- Garage Door Opener
- RV Gated
Home Design
- Contemporary Architecture
- Wood Frame Construction
- Tile Roof
- Stucco
Interior Spaces
- 2,640 Sq Ft Home
- 2-Story Property
- Vaulted Ceiling
- Ceiling Fan
- Double Pane Windows
- Solar Screens
- Security System Owned
Kitchen
- Eat-In Kitchen
- Breakfast Bar
- Built-In Microwave
- Dishwasher
- Kitchen Island
Flooring
- Carpet
- Tile
Bedrooms and Bathrooms
- 5 Bedrooms
- Walk-In Closet
- Primary Bathroom is a Full Bathroom
- 3 Bathrooms
- Dual Vanity Sinks in Primary Bathroom
- Bathtub With Separate Shower Stall
Laundry
- Laundry in unit
- Washer and Dryer Hookup
Pool
- Heated Spa
- Play Pool
Outdoor Features
- Covered patio or porch
- Built-In Barbecue
Schools
- Power Ranch Elementary
- Williams Field High School
Utilities
- Refrigerated Cooling System
- Zoned Heating
- Heating System Uses Natural Gas
- High Speed Internet
- Cable TV Available
Listing and Financial Details
- Tax Lot 352
- Assessor Parcel Number 313-01-915
Community Details
Overview
- Property has a Home Owners Association
- Ccmc Corportation Association, Phone Number (480) 279-4841
- Built by Standard Pacific
- Power Ranch Subdivision
Amenities
- Clubhouse
- Recreation Room
Recreation
- Tennis Courts
- Community Playground
- Heated Community Pool
- Community Spa
- Bike Trail
Ownership History
Purchase Details
Home Financials for this Owner
Home Financials are based on the most recent Mortgage that was taken out on this home.Purchase Details
Home Financials for this Owner
Home Financials are based on the most recent Mortgage that was taken out on this home.Purchase Details
Home Financials for this Owner
Home Financials are based on the most recent Mortgage that was taken out on this home.Purchase Details
Home Financials for this Owner
Home Financials are based on the most recent Mortgage that was taken out on this home.Purchase Details
Home Financials for this Owner
Home Financials are based on the most recent Mortgage that was taken out on this home.Similar Homes in Gilbert, AZ
Home Values in the Area
Average Home Value in this Area
Purchase History
| Date | Buyer | Sale Price | Title Company |
|---|---|---|---|
| Kwiatkowski Stephen J | $330,000 | Magnus Title Agency | |
| Mcdavitt Adam J | $318,400 | North American Title Company | |
| Wootton Steven R | -- | None Available | |
| Wooton Steven R | -- | Fidelity National Title | |
| Wootton Steven R | $194,807 | First American Title |
Mortgage History
| Date | Status | Borrower | Loan Amount |
|---|---|---|---|
| Open | Kwiatkowski Stephen J | $295,750 | |
| Closed | Kwiatkowski Stephen | $54,000 | |
| Closed | Kwiatkowski Stephen J | $264,000 | |
| Previous Owner | Mcdavitt Adam J | $285,750 | |
| Previous Owner | Wootton Steven R | $231,735 | |
| Previous Owner | Wootton Steven R | $75,000 | |
| Previous Owner | Wootton Steven R | $57,930 | |
| Previous Owner | Wooton Steven R | $245,000 | |
| Previous Owner | Wootton Steven R | $55,000 | |
| Previous Owner | Wootton Steven R | $185,400 | |
| Previous Owner | Wootton Steven R | $25,000 | |
| Previous Owner | Wootton Steven R | $185,000 |
Property History
| Date | Event | Price | Change | Sq Ft Price |
|---|---|---|---|---|
| 09/29/2014 09/29/14 | Sold | $330,000 | 0.0% | $125 / Sq Ft |
| 08/23/2014 08/23/14 | Pending | -- | -- | -- |
| 07/25/2014 07/25/14 | For Sale | $330,000 | +3.6% | $125 / Sq Ft |
| 07/26/2013 07/26/13 | Sold | $318,400 | -0.5% | $121 / Sq Ft |
| 07/26/2013 07/26/13 | Price Changed | $319,900 | 0.0% | $121 / Sq Ft |
| 06/27/2013 06/27/13 | Pending | -- | -- | -- |
| 06/24/2013 06/24/13 | For Sale | $319,900 | -- | $121 / Sq Ft |
Tax History Compared to Growth
Tax History
| Year | Tax Paid | Tax Assessment Tax Assessment Total Assessment is a certain percentage of the fair market value that is determined by local assessors to be the total taxable value of land and additions on the property. | Land | Improvement |
|---|---|---|---|---|
| 2025 | $2,347 | $29,650 | -- | -- |
| 2024 | $2,354 | $28,238 | -- | -- |
| 2023 | $2,354 | $46,830 | $9,360 | $37,470 |
| 2022 | $2,249 | $34,300 | $6,860 | $27,440 |
| 2021 | $2,318 | $31,330 | $6,260 | $25,070 |
| 2020 | $2,363 | $29,850 | $5,970 | $23,880 |
| 2019 | $2,288 | $27,280 | $5,450 | $21,830 |
| 2018 | $2,207 | $25,960 | $5,190 | $20,770 |
| 2017 | $2,127 | $24,730 | $4,940 | $19,790 |
| 2016 | $2,124 | $23,880 | $4,770 | $19,110 |
| 2015 | $1,888 | $22,920 | $4,580 | $18,340 |
Agents Affiliated with this Home
-
Gloria Guerrero
G
Seller's Agent in 2014
Gloria Guerrero
West USA Realty
(480) 710-0914
1 in this area
64 Total Sales
-
Debbie Theiler

Buyer's Agent in 2014
Debbie Theiler
Century 21 Arizona Foothills
(602) 570-1067
6 Total Sales
-
cindy white

Seller's Agent in 2013
cindy white
West USA Realty
(480) 242-8797
109 Total Sales
Map
Source: Arizona Regional Multiple Listing Service (ARMLS)
MLS Number: 5149208
APN: 313-01-915
- 4119 E Sundance Ave
- 4098 E Rustler Way
- 4454 S Lariat Ct
- 4083 E Rustler Way
- 4038 E Wagon Cir
- 4462 S Lariat Ct
- 4143 E Sundance Ave
- 4038 E Wrangler Ct
- 4043 S Shady Ct
- 4335 E Sleighbell Dr
- 4286 E Buckboard Rd
- 4100 S Dewdrop Ct
- 4073 E Stable Ct
- 4262 E Sundance Ave
- 4072 S Skyline Ct
- 4455 E Marshall Ave
- 4152 S Bandit Ct
- 4481 E Sundance Ct
- 3841 E Esplanade Ave
- 4377 S Soboba St
- 4310 S Splendor Ct
- 4320 S Splendor Ct
- 4300 S Splendor Ct
- 4330 S Splendor Ct
- 4290 S Splendor Ct
- 4340 S Splendor Ct
- 4311 S Splendor Ct
- 4301 S Splendor Ct
- 4321 S Splendor Ct
- 4175 E Blossom Ct
- 4165 E Blossom Ct
- 4350 S Splendor Ct
- 4291 S Splendor Ct
- 4331 S Splendor Ct
- 4155 E Blossom Ct
- 4345 S Rim Ct
- 4341 S Rim Ct
- 4341 S Splendor Ct
- 4353 S Rim Ct
- 4281 S Splendor Ct
