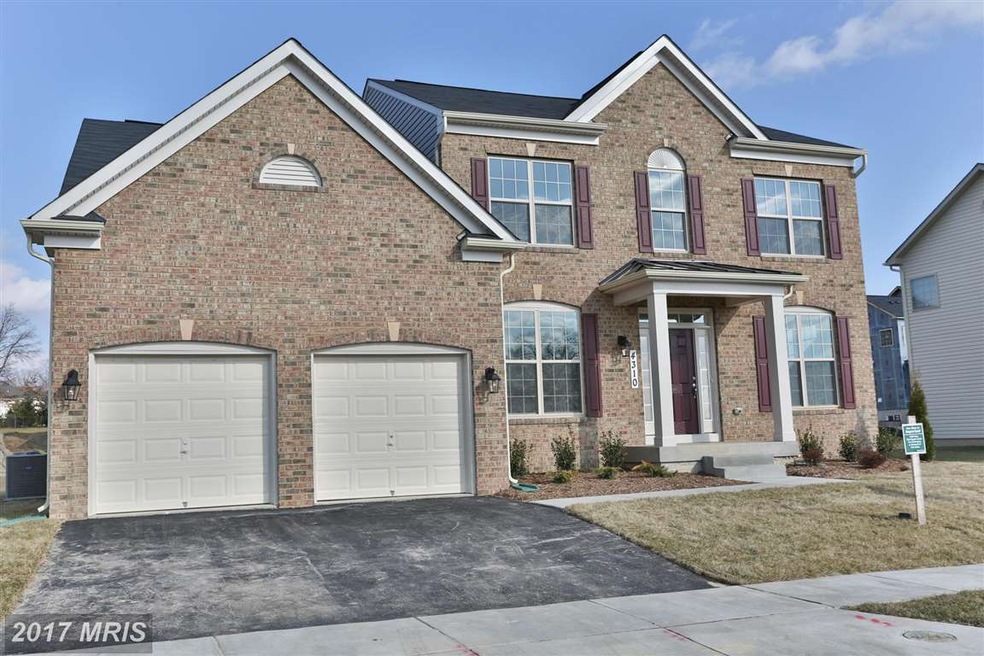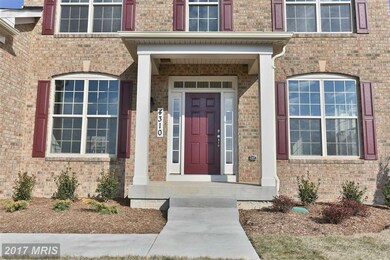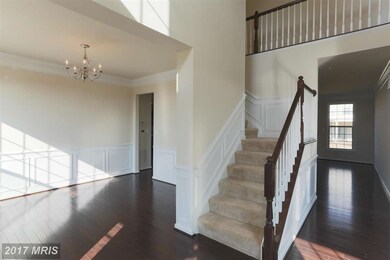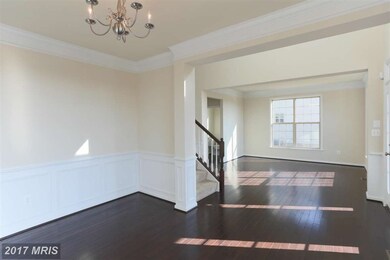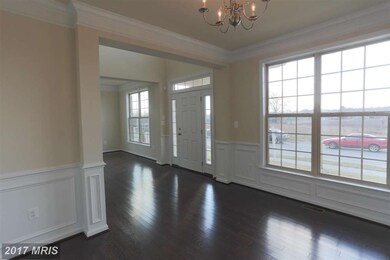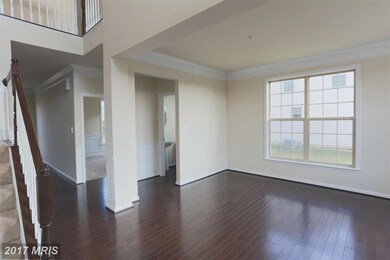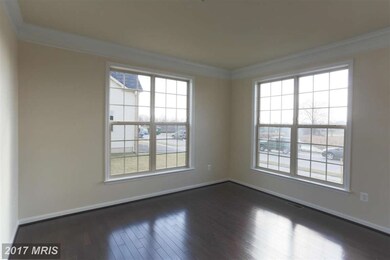
4310 Stoss Rd Perry Hall, MD 21128
Highlights
- Newly Remodeled
- Eat-In Gourmet Kitchen
- Craftsman Architecture
- Honeygo Elementary School Rated A-
- Open Floorplan
- Two Story Ceilings
About This Home
As of June 2017MOVE INTO THIS HOME TODAY! This 4 bedroom 3.5 bathroom home is to die for! The gourmet kitchen is the highlight of this home w/ hrdwd floors, granite counters, ss appliances, double oven & gas cooktop. Your luxury master bath includes soaking tub, separate shower, and ceramic tile- a spa oasis! All the comforts & luxuries of home. 10k in closing! Free 10x20 Trex deck! Photos for illustration only.
Last Agent to Sell the Property
Keller Williams Flagship License #602292 Listed on: 01/14/2015

Home Details
Home Type
- Single Family
Est. Annual Taxes
- $831
Year Built
- Built in 2014 | Newly Remodeled
Lot Details
- 8,581 Sq Ft Lot
- Property is in very good condition
HOA Fees
- $30 Monthly HOA Fees
Parking
- 2 Car Attached Garage
- Front Facing Garage
- Driveway
- On-Street Parking
- Off-Street Parking
Home Design
- Craftsman Architecture
- Bump-Outs
- Brick Exterior Construction
- Asphalt Roof
Interior Spaces
- 2,430 Sq Ft Home
- Property has 3 Levels
- Open Floorplan
- Chair Railings
- Crown Molding
- Wainscoting
- Two Story Ceilings
- Gas Fireplace
- Double Pane Windows
- Low Emissivity Windows
- Vinyl Clad Windows
- Entrance Foyer
- Family Room Off Kitchen
- Living Room
- Dining Room
- Library
- Wood Flooring
- Washer and Dryer Hookup
Kitchen
- Eat-In Gourmet Kitchen
- Breakfast Room
- Butlers Pantry
- Gas Oven or Range
- Self-Cleaning Oven
- Down Draft Cooktop
- Microwave
- Dishwasher
- Kitchen Island
- Upgraded Countertops
- Disposal
Bedrooms and Bathrooms
- 4 Bedrooms
- En-Suite Primary Bedroom
- En-Suite Bathroom
- 2.5 Bathrooms
Unfinished Basement
- Heated Basement
- Exterior Basement Entry
- Sump Pump
- Space For Rooms
Home Security
- Carbon Monoxide Detectors
- Fire and Smoke Detector
- Fire Sprinkler System
Outdoor Features
- Porch
Schools
- Gunpowder Elementary School
- Perry Hall Middle School
- Perry Hall High School
Utilities
- 90% Forced Air Heating and Cooling System
- Vented Exhaust Fan
- Programmable Thermostat
- 60 Gallon+ Natural Gas Water Heater
Community Details
- Built by DR HORTON
- Reserve At Camp Chapel Subdivision, Raleigh Floorplan
Listing and Financial Details
- Home warranty included in the sale of the property
- Tax Lot 3
- Assessor Parcel Number 04112500006901
Ownership History
Purchase Details
Home Financials for this Owner
Home Financials are based on the most recent Mortgage that was taken out on this home.Purchase Details
Home Financials for this Owner
Home Financials are based on the most recent Mortgage that was taken out on this home.Purchase Details
Similar Homes in the area
Home Values in the Area
Average Home Value in this Area
Purchase History
| Date | Type | Sale Price | Title Company |
|---|---|---|---|
| Deed | $499,500 | None Available | |
| Deed | $500,785 | None Available | |
| Deed | $4,582,500 | Residential Title & Escrow C |
Mortgage History
| Date | Status | Loan Amount | Loan Type |
|---|---|---|---|
| Open | $399,600 | New Conventional | |
| Previous Owner | $320,785 | Adjustable Rate Mortgage/ARM |
Property History
| Date | Event | Price | Change | Sq Ft Price |
|---|---|---|---|---|
| 06/22/2017 06/22/17 | Sold | $499,500 | 0.0% | $206 / Sq Ft |
| 05/11/2017 05/11/17 | Pending | -- | -- | -- |
| 05/03/2017 05/03/17 | Price Changed | $499,500 | -3.9% | $206 / Sq Ft |
| 04/07/2017 04/07/17 | For Sale | $519,900 | +3.8% | $214 / Sq Ft |
| 04/06/2015 04/06/15 | Sold | $500,785 | -0.8% | $206 / Sq Ft |
| 02/28/2015 02/28/15 | Pending | -- | -- | -- |
| 02/11/2015 02/11/15 | Price Changed | $504,990 | -1.0% | $208 / Sq Ft |
| 01/14/2015 01/14/15 | For Sale | $509,990 | -- | $210 / Sq Ft |
Tax History Compared to Growth
Tax History
| Year | Tax Paid | Tax Assessment Tax Assessment Total Assessment is a certain percentage of the fair market value that is determined by local assessors to be the total taxable value of land and additions on the property. | Land | Improvement |
|---|---|---|---|---|
| 2025 | $7,132 | $587,600 | -- | -- |
| 2024 | $7,132 | $538,900 | $0 | $0 |
| 2023 | $3,413 | $490,200 | $152,100 | $338,100 |
| 2022 | $6,690 | $490,200 | $152,100 | $338,100 |
| 2021 | $6,613 | $490,200 | $152,100 | $338,100 |
| 2020 | $6,613 | $495,900 | $152,100 | $343,800 |
| 2019 | $6,520 | $495,900 | $152,100 | $343,800 |
| 2018 | $6,520 | $495,900 | $152,100 | $343,800 |
| 2017 | $7,044 | $545,800 | $0 | $0 |
| 2016 | $728 | $545,800 | $0 | $0 |
| 2015 | $728 | $545,800 | $0 | $0 |
| 2014 | $728 | $60,500 | $0 | $0 |
Agents Affiliated with this Home
-
Tony Migliaccio

Seller's Agent in 2017
Tony Migliaccio
Long & Foster
(443) 632-6597
22 in this area
448 Total Sales
-
Andrew McQuaid
A
Buyer's Agent in 2017
Andrew McQuaid
Towson Real Estate Services, Inc.
(443) 286-8541
14 Total Sales
-
Diane Donnelly

Seller's Agent in 2015
Diane Donnelly
Keller Williams Flagship
(443) 214-3852
215 Total Sales
-
David Marshall
D
Buyer's Agent in 2015
David Marshall
Long & Foster
(410) 746-4452
3 Total Sales
Map
Source: Bright MLS
MLS Number: 1003754383
APN: 11-2500006901
- 9608 Amberleigh Ln Unit R
- 9600 Amberleigh Ln
- 9506 Amberleigh Ln Unit A
- 9601 Amberleigh Ln Unit F
- 4501 Talcott Terrace Unit Q
- 9603 Amberleigh Ln
- 9603 Amberleigh Ln Unit H
- 4501 Dunton Terrace Unit K
- 9509 Kingscroft Terrace Unit Q
- 4503 Dunton Terrace
- 4502 Dunton Terrace Unit 4502P
- 4502 Dunton Terrace
- 9609 Redwing Dr
- 5012 Strawbridge Terrace
- 9615 Haven Farm Rd Unit G
- 5007 E Joppa Rd
- 5001 Cameo Terrace
- 9301 Snyder Ln
- 9316 Indian Trail Way
- 9309 Kilbride Ct
