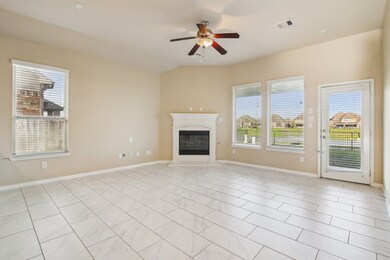4310 Treccia Ct Katy, TX 77493
Ventana Lakes NeighborhoodHighlights
- Hot Property
- Lake View
- Deck
- Bethke Elementary School Rated A
- Clubhouse
- Pond
About This Home
Spacious home with an incredible BACKYARD LAKE VIEW!!!
This home features a large kitchen with granite countertops, an office/study area, a dining room, and an upstairs game room. Additional highlights include premium floor tiles, recently updated carpet, a pre-wired sound system, sprinkler system, roof gutters, a gas fireplace, and upgraded glass door kitchen cabinets.
This home is located within Katy ISD and offers walking/jogging trails throughout the community. You'll have easy access to Hwy 99, Hwy 290, I-10, and the Westpark Toll Rd. There are major shopping centers, grocery stores, and restaurants just minutes away! The home is also close to the Amazon distribution center, Katy Mills Mall, the Texas Typhoon Water Park, the upcoming Katy Boardwalk, and Katy Asian Town.
Home Details
Home Type
- Single Family
Est. Annual Taxes
- $9,391
Year Built
- Built in 2015
Lot Details
- 7,500 Sq Ft Lot
- Back Yard Fenced
- Sprinkler System
Parking
- 2 Car Attached Garage
Home Design
- Traditional Architecture
Interior Spaces
- 2,660 Sq Ft Home
- 1.5-Story Property
- Wired For Sound
- Ceiling Fan
- Gas Log Fireplace
- Entrance Foyer
- Living Room
- Dining Room
- Home Office
- Game Room
- Utility Room
- Lake Views
Kitchen
- Breakfast Bar
- Walk-In Pantry
- Butlers Pantry
- Double Oven
- Electric Oven
- Gas Cooktop
- Microwave
- Dishwasher
- Granite Countertops
- Disposal
Flooring
- Carpet
- Tile
Bedrooms and Bathrooms
- 4 Bedrooms
- En-Suite Primary Bedroom
- Double Vanity
- Soaking Tub
- Bathtub with Shower
- Separate Shower
Laundry
- Dryer
- Washer
Home Security
- Security System Leased
- Fire and Smoke Detector
Outdoor Features
- Pond
- Deck
- Patio
Schools
- Bethke Elementary School
- Stockdick Junior High School
- Paetow High School
Utilities
- Central Heating and Cooling System
- Cable TV Available
Listing and Financial Details
- Property Available on 7/15/25
- 12 Month Lease Term
Community Details
Overview
- Front Yard Maintenance
- Ventana Lakes Community Association
- Ventana Lakes Subdivision
Amenities
- Picnic Area
- Clubhouse
- Meeting Room
- Party Room
Recreation
- Community Playground
- Community Pool
- Park
- Trails
Pet Policy
- No Pets Allowed
Map
Source: Houston Association of REALTORS®
MLS Number: 31621320
APN: 1365840010025
- 4315 Trizza Ct
- 23515 Bracino Lake Dr
- 23626 Tirino Shores Dr
- 4327 Estes Ridge Ln
- 23403 Clark Arbor Ln
- 23426 Tirino Shores Dr
- 4322 Estes Ridge Ln
- 23414 Bracino Lake Dr
- 4015 Teramo Ln
- 23719 Scotsman Dr
- 4007 Teramo Ln
- 4006 Trento Ct
- 23727 Scotsman Dr
- 23715 Rivage Ridge Dr
- 23627 San Servero Dr
- 4511 Stolz Trail
- 4302 Lisboa Cir
- 4523 Stolz Trail
- 4330 Barchetta Trail
- 4006 Vicenza Ave
- 23619 Balzano Ct
- 23403 Clark Arbor Ln
- 23719 San Barria Dr
- 23607 Legano Dr
- 23319 Tirino Shores Dr
- 4326 Barchetta Trail
- 23826 Asino Dr
- 4511 Terrazza Verde Dr
- 3822 Moreland Branch Ln
- 4406 Upland Stream Ln
- 23718 Piedmont Forest Dr
- 23011 Fenster Fox Terrace
- 3806 E Briarlilly Park Cir
- 23003 Fenster Fox Terrace
- 23100 Clay Rd
- 23802 Piedmont Forest Dr
- 4906 Marina Shores Ct
- 4226 San Leo Ct
- 3714 Logandale Ridge Ln
- 4919 Bella Danielle Ct
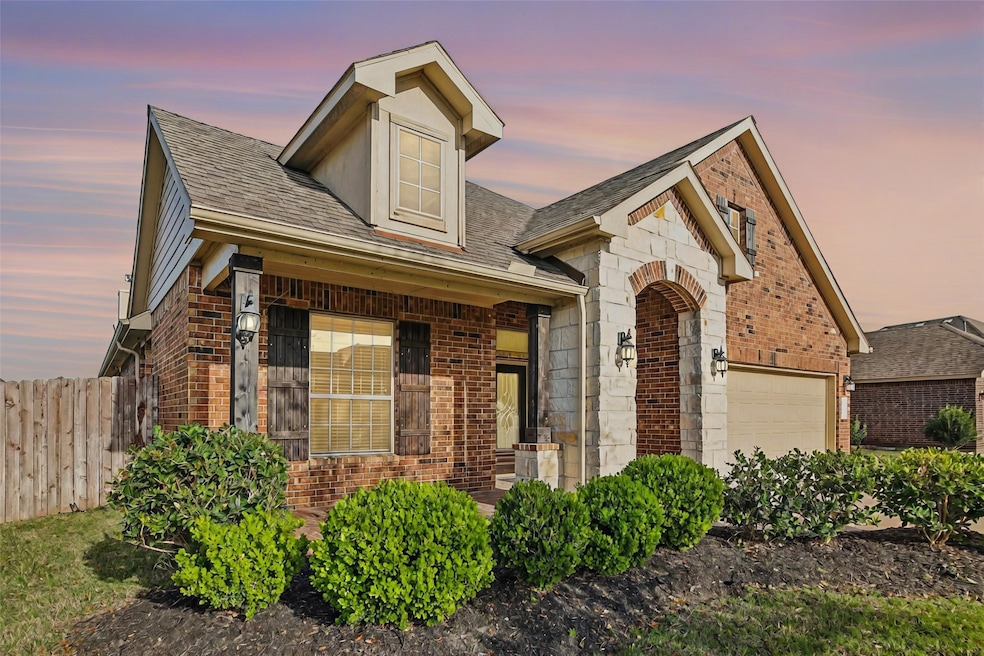
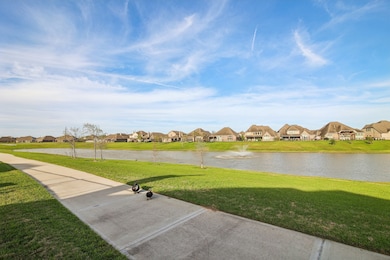
![Primary bedroom with lake views! [virtuall staged]](https://images.homes.com/listings/214/4994516144-493370102/4310-treccia-ct-katy-tx-buildingphoto-3.jpg)
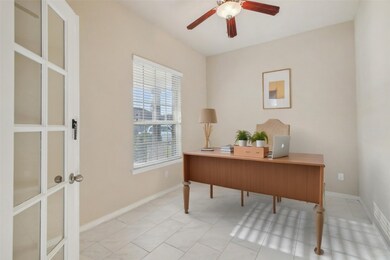
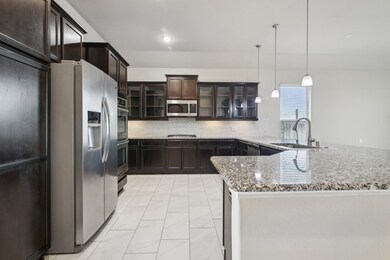
![Formal dining room. [virtually staged]](https://images.homes.com/listings/214/7105516144-493370102/4310-treccia-ct-katy-tx-buildingphoto-6.jpg)
