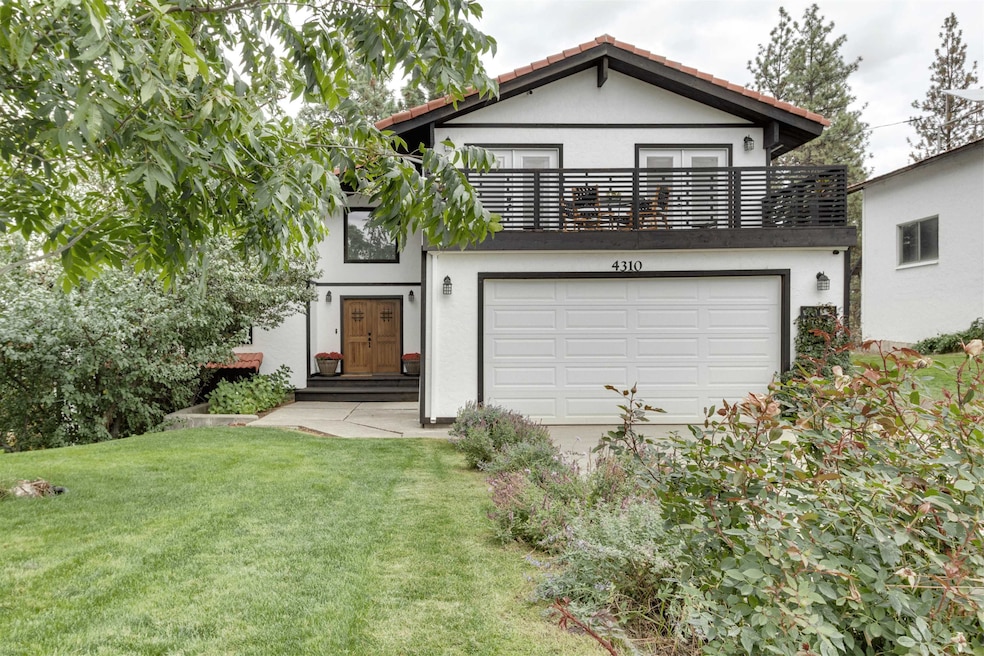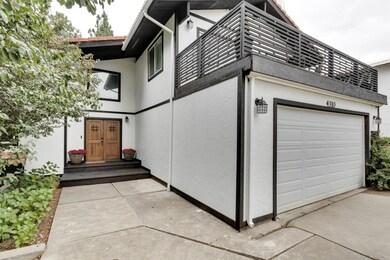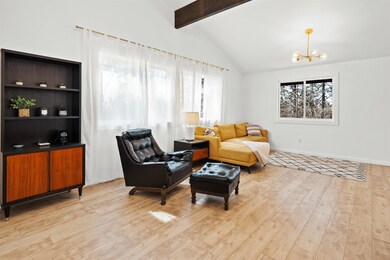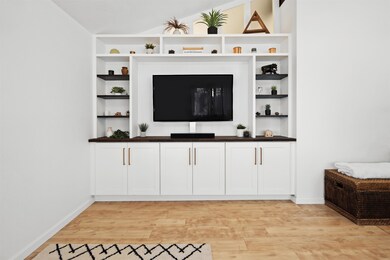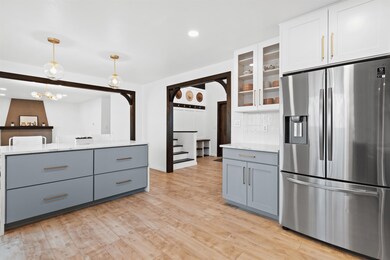
4310 W 28th Ave Spokane, WA 99224
Thorpe Westwood NeighborhoodEstimated Value: $587,000 - $687,000
Highlights
- RV Access or Parking
- Cape Cod Architecture
- 1 Fireplace
- 0.91 Acre Lot
- Territorial View
- Solid Surface Countertops
About This Home
As of May 2024Welcome to your dream home! This stunning property boasts 6 beds, 3 baths, and an expansive 3878 square feet of luxurious living space. Nestled on almost 1 acre of land with multiple parcels, this home offers the perfect blend of comfort, style, & functionality. Step inside to discover a completely restored interior, featuring new flooring, fixtures & paint throughout. The heart of the home is the newly renovated kitchen, equipped with top-of-the-line appliances and a convenient butler pantry for added storage and organization. A must for the hostess with the most-est. The primary bedroom is a true retreat with its custom closet, providing ample storage space for your wardrobe. Including a designer bathroom with a oversized shower and soak tub. Outside, the expansive lot provides endless possibilities for outdoor enjoyment and entertainment, and a quintessential oversized shop for storing or containing your hobbies. With a well and septic system in place, this home offers self-sufficiency and convenience.
Last Agent to Sell the Property
eXp Realty, LLC Branch License #21011727 Listed on: 04/05/2024

Home Details
Home Type
- Single Family
Est. Annual Taxes
- $5,873
Year Built
- Built in 1981
Lot Details
- 0.91 Acre Lot
- 25263.1138
Parking
- 2 Car Attached Garage
- Workshop in Garage
- Garage Door Opener
- Off-Site Parking
- RV Access or Parking
Home Design
- Cape Cod Architecture
- Colonial Architecture
- Craftsman Architecture
- Tudor Architecture
- Tile Roof
Interior Spaces
- 3,878 Sq Ft Home
- 2-Story Property
- 1 Fireplace
- Territorial Views
Kitchen
- Free-Standing Range
- Microwave
- Dishwasher
- Kitchen Island
- Solid Surface Countertops
- Disposal
Bedrooms and Bathrooms
- 6 Bedrooms
- 3 Bathrooms
Laundry
- Dryer
- Washer
Basement
- Basement Fills Entire Space Under The House
- Basement with some natural light
Outdoor Features
- Separate Outdoor Workshop
Schools
- Cheney Middle School
- Cheney High School
Utilities
- Forced Air Heating System
- Hot Water Heating System
- Programmable Thermostat
- High Speed Internet
Listing and Financial Details
- Assessor Parcel Number 25263.1115
Ownership History
Purchase Details
Home Financials for this Owner
Home Financials are based on the most recent Mortgage that was taken out on this home.Purchase Details
Purchase Details
Home Financials for this Owner
Home Financials are based on the most recent Mortgage that was taken out on this home.Purchase Details
Home Financials for this Owner
Home Financials are based on the most recent Mortgage that was taken out on this home.Similar Homes in Spokane, WA
Home Values in the Area
Average Home Value in this Area
Purchase History
| Date | Buyer | Sale Price | Title Company |
|---|---|---|---|
| Board Jennifer | $313 | Wfg National Title | |
| Board Jennifer | $650,000 | Wfg National Title | |
| Sandy Taylor M | $350,000 | First American Title | |
| Ribic Eduard | -- | None Available |
Mortgage History
| Date | Status | Borrower | Loan Amount |
|---|---|---|---|
| Previous Owner | Sandy Taylor M | $315,000 | |
| Previous Owner | Ribic Eduard | $140,000 |
Property History
| Date | Event | Price | Change | Sq Ft Price |
|---|---|---|---|---|
| 05/20/2024 05/20/24 | Sold | $650,000 | -3.7% | $168 / Sq Ft |
| 05/07/2024 05/07/24 | Pending | -- | -- | -- |
| 04/05/2024 04/05/24 | For Sale | $675,000 | +92.9% | $174 / Sq Ft |
| 04/26/2021 04/26/21 | Sold | $350,000 | +16.7% | $82 / Sq Ft |
| 03/24/2021 03/24/21 | Pending | -- | -- | -- |
| 03/19/2021 03/19/21 | For Sale | $299,950 | -- | $70 / Sq Ft |
Tax History Compared to Growth
Tax History
| Year | Tax Paid | Tax Assessment Tax Assessment Total Assessment is a certain percentage of the fair market value that is determined by local assessors to be the total taxable value of land and additions on the property. | Land | Improvement |
|---|---|---|---|---|
| 2024 | $5,873 | $524,500 | $92,000 | $432,500 |
| 2023 | $3,680 | $459,300 | $77,000 | $382,300 |
| 2022 | $3,731 | $433,800 | $77,000 | $356,800 |
| 2021 | $3,599 | $309,800 | $35,000 | $274,800 |
| 2020 | $3,304 | $271,700 | $35,000 | $236,700 |
| 2019 | $2,961 | $254,000 | $35,000 | $219,000 |
| 2018 | $3,051 | $225,400 | $35,000 | $190,400 |
| 2017 | $2,732 | $221,600 | $35,000 | $186,600 |
| 2016 | $2,646 | $207,400 | $35,000 | $172,400 |
| 2015 | $2,729 | $205,600 | $35,000 | $170,600 |
| 2014 | -- | $202,100 | $35,000 | $167,100 |
| 2013 | -- | $0 | $0 | $0 |
Agents Affiliated with this Home
-
Brooklyn Connor

Seller's Agent in 2024
Brooklyn Connor
eXp Realty, LLC Branch
(509) 844-5896
1 in this area
84 Total Sales
-
Kristina Carlson

Seller Co-Listing Agent in 2024
Kristina Carlson
eXp Realty, LLC Branch
(509) 596-9520
3 in this area
352 Total Sales
-
Nicole Panessa

Buyer's Agent in 2024
Nicole Panessa
Realty One Group Eclipse
(509) 991-1415
1 in this area
18 Total Sales
-
Leon Vincent

Seller's Agent in 2021
Leon Vincent
Vincent Realty
(509) 599-7382
1 in this area
88 Total Sales
-

Buyer's Agent in 2021
Cathy Chaffin REALTOR
Selkirk Residential
(509) 270-8588
1 in this area
58 Total Sales
Map
Source: Spokane Association of REALTORS®
MLS Number: 202414018
APN: 25263.1115
- 4804 W 34th Ave
- 3410 S Sipko Ln
- 2851 S H St
- 1918 S Royal St
- 3712 S Phoebe St
- 3801 W Grandview Ave
- 3733 W Grandview Lot C Ave
- 3713 S Harrison St
- 25271 S Royal St
- 3860 W Grandview Ave
- NKA W Thorpe Rd
- 3741 W Grandview Lot B Ave
- 1627 S Royal St
- 3108 W Thorpe Rd
- TBD S Assembly Rd
- 3402 W Grandview Ave
- 3018 W 22nd Ave
- 1311 S Westcliff Place Unit 509
- 1311 S Westcliff Place Unit 406
- 2515 S Geiger Blvd Unit 6
- 4310 W 28th Ave
- 4309 W 27th Ave
- 4321 W 28th Ave
- 4305 W 28th Ave
- 2804 S Assembly Rd
- NKA W 29th Ave
- 2808 S Assembly Rd
- 2808 S Assembly Rd
- 4226 W 29th Ave
- 4208 W 28th Ave
- 0 W Blk 43 27th Ave Unit 201920784
- 4308 W 27th Ave
- 4216 W 27th Ave
- 4210 W 29th Ave
- 2624 S Assembly Rd
- 4122 W 28th Ave
- 4124 W 28th Ave
- 4003 W 28th Ave
- 4114 W 28th Ave
- 2909 S Assembly Rd
