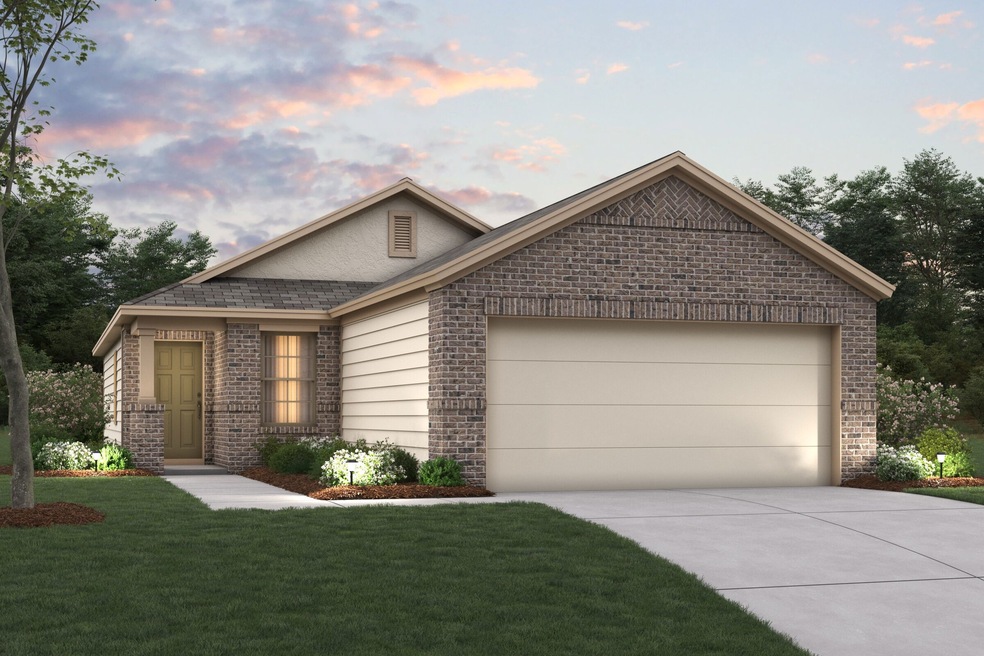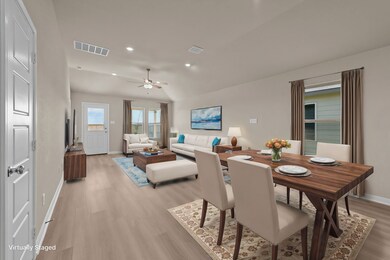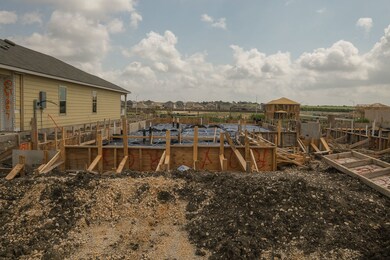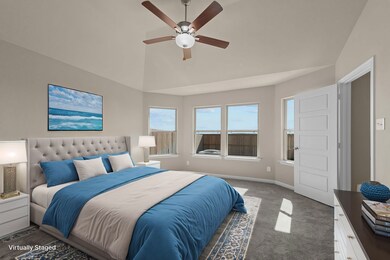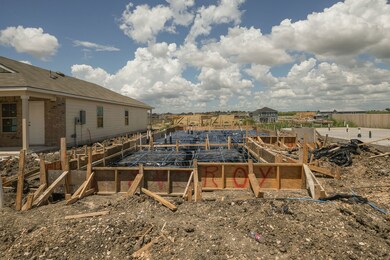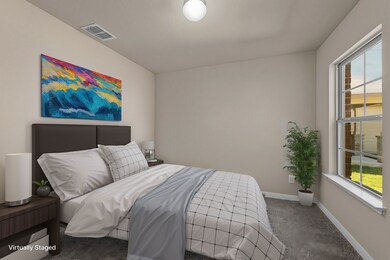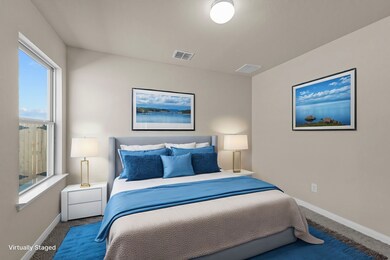
4311 Carlotta Dr New Braunfels, TX 78130
South New Braunfels NeighborhoodEstimated payment $2,026/month
About This Home
Discover this beautiful new construction home at 4311 Carlotta Drive, New Braunfels, TX, built by M/I Homes. This charming 1,337 square foot home offers thoughtful design and comfortable living spaces in a desirable location.
Step inside and find the following design features:
3 bedrooms, including a convenient first-floor owner's bedroom
2 bathrooms for comfort and convenience
Open-concept living space perfect for entertaining and everyday life
Quality finishes throughout the home
New construction with modern design elements
Thoughtful layout maximizing the 1,337 square foot space
This well-designed new construction home provides the perfect balance of comfort and functionality. The open-concept living space creates a welcoming atmosphere where family and friends can gather, while the strategic layout ensures every square foot is utilized effectively.
The first-floor owner's bedroom offers convenience and privacy, while two additional bedrooms provide ample space for family members, guests, or home office needs. With 2 bathrooms, morning routines become effortless for everyone in the household.
Built by M/I Homes, this property demonstrates quality craftsmanship and attention to detail throughout. The home's design incorporates contemporary elements while maintaining a timeless appeal that will endure for years to come.
Located in New Braunfels, this home ... MLS# 1874664
Home Details
Home Type
- Single Family
Parking
- 2 Car Garage
Home Design
- New Construction
- Quick Move-In Home
- Primrose Plan
Interior Spaces
- 1,337 Sq Ft Home
- 1-Story Property
Bedrooms and Bathrooms
- 3 Bedrooms
- 2 Full Bathrooms
Listing and Financial Details
- Home Available for Move-In on 10/12/25
Community Details
Overview
- Actively Selling
- Built by M/I Homes
- Park Place Subdivision
Sales Office
- 4205 Carlotta Drive
- New Braunfels, TX 78130
- 210-201-3210
- Builder Spec Website
Office Hours
- Mon 12pm-6pm; Tue-Sat 10am-6pm; Sun 12pm-6pm
Map
Similar Homes in the area
Home Values in the Area
Average Home Value in this Area
Property History
| Date | Event | Price | Change | Sq Ft Price |
|---|---|---|---|---|
| 07/10/2025 07/10/25 | Price Changed | $309,990 | 0.0% | $232 / Sq Ft |
| 07/10/2025 07/10/25 | For Sale | $309,990 | -2.9% | $232 / Sq Ft |
| 07/08/2025 07/08/25 | Off Market | -- | -- | -- |
| 06/11/2025 06/11/25 | For Sale | $319,285 | -- | $239 / Sq Ft |
- 4277 Carlotta Dr
- 4273 Carlotta Dr
- 4285 Carlotta Dr
- 4315 Carlotta Dr
- 4323 Carlotta Dr
- 4297 Carlotta Dr
- 4327 Carlotta Dr
- 4303 Carlotta Dr
- 4307 Carlotta Dr
- 4269 Carlotta Dr
- 4261 Carlotta Dr
- 4265 Carlotta Dr
- 4257 Carlotta Dr
- 4253 Carlotta Dr
- 4249 Carlotta Dr
- 4229 Carlotta Dr
- 4205 Carlotta Dr
- 4205 Carlotta Dr
- 4241 Carlotta Dr
- 4305 Danforth St
- 4294 Winston Way
- 4267 Klein Meadows
- 3969 Bentwood Way
- 3027 Shore Lark
- 2935 Whinchat
- 901 Beebrush Ln
- 2112 Wood Thrush
- 1661 James St
- 2876 Green Finch
- 2682 Lonesome Creek Trail
- 2863 Calandra Lark
- 1573 Agave Cellar
- 2665 Lonesome Creek Trail
- 2832 Rosefinch
- 1605 Pile Trail
- 2667 Diamondback Trail
- 2819 Wheatfield Way
- 716 Morgans Mill
