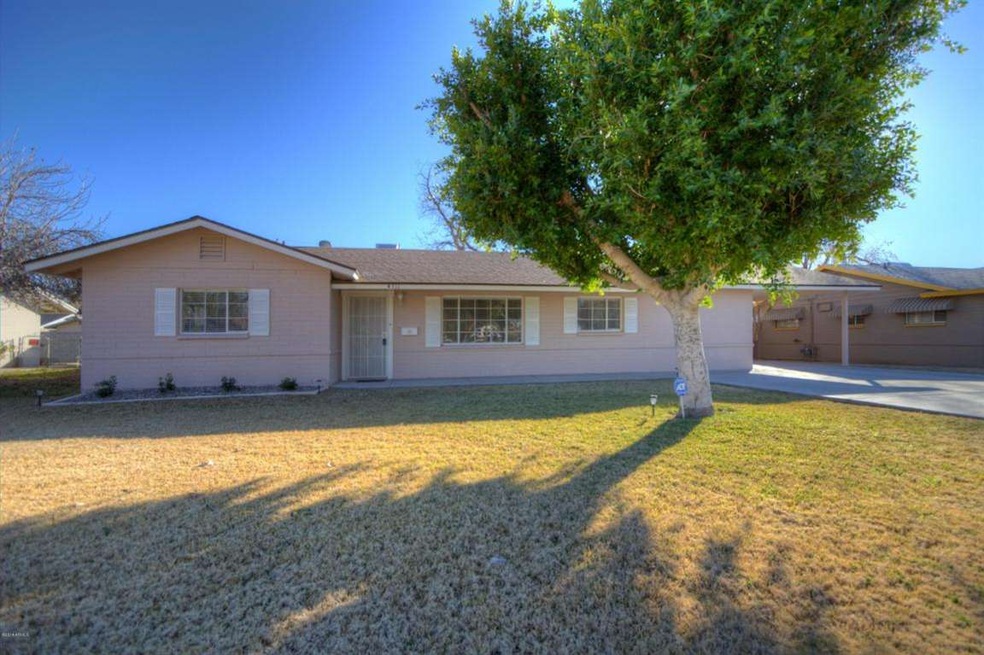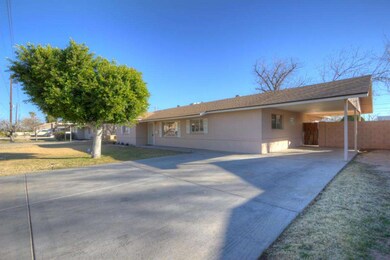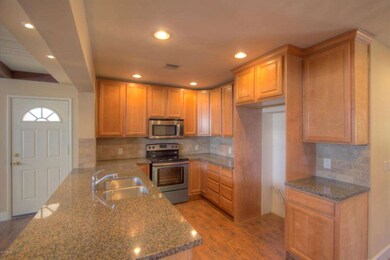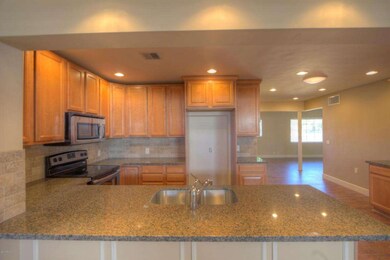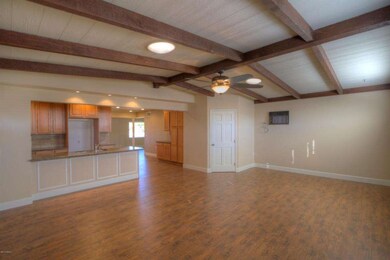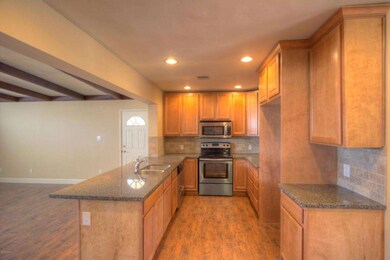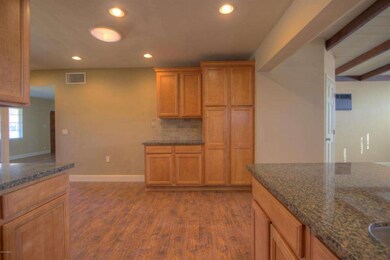
4311 E Osborn Rd Phoenix, AZ 85018
Camelback East Village NeighborhoodHighlights
- Mountain View
- Granite Countertops
- Covered patio or porch
- Tavan Elementary School Rated A
- No HOA
- Eat-In Kitchen
About This Home
As of August 2016This is a beautiful block construction remodeled 4 bedroom 2.5 bath in the popular Arcadia school district! The kitchen has spacious maple cabinets, solid granite counter tops, tumbled marble backsplash and stainless steel appliances. The Kitchen,dining, family rooms were architecturally redesigned with hand scraped finish laminated flooring. There is new carpet, new paint, and new window blinds throughout. The master bedroom has a gorgeous newly enlarged master shower. This home has an irrigated lot and beautiful views. So many upgrades to list. Please call today to view this home.
Last Agent to Sell the Property
The Maricopa Real Estate Co License #SA108644000 Listed on: 01/18/2014

Last Buyer's Agent
Kaz Wasserman
HomeSmart License #SA650414000
Home Details
Home Type
- Single Family
Est. Annual Taxes
- $674
Year Built
- Built in 1954
Lot Details
- 7,344 Sq Ft Lot
- Block Wall Fence
- Grass Covered Lot
Home Design
- Composition Roof
- Block Exterior
Interior Spaces
- 1,993 Sq Ft Home
- 1-Story Property
- Ceiling Fan
- Mountain Views
- Laundry in unit
Kitchen
- Eat-In Kitchen
- Built-In Microwave
- Dishwasher
- Granite Countertops
Flooring
- Carpet
- Laminate
Bedrooms and Bathrooms
- 4 Bedrooms
- Remodeled Bathroom
- Primary Bathroom is a Full Bathroom
- 2.5 Bathrooms
Parking
- 7 Open Parking Spaces
- 2 Carport Spaces
Outdoor Features
- Covered patio or porch
- Outdoor Storage
Schools
- Tavan Elementary School
- Ingleside Middle School
- Arcadia High School
Utilities
- Refrigerated Cooling System
- Heating Available
Community Details
- No Home Owners Association
- Dennis Manor Subdivision
Listing and Financial Details
- Tax Lot 03
- Assessor Parcel Number 127-12-003
Ownership History
Purchase Details
Home Financials for this Owner
Home Financials are based on the most recent Mortgage that was taken out on this home.Purchase Details
Purchase Details
Home Financials for this Owner
Home Financials are based on the most recent Mortgage that was taken out on this home.Purchase Details
Home Financials for this Owner
Home Financials are based on the most recent Mortgage that was taken out on this home.Purchase Details
Similar Homes in Phoenix, AZ
Home Values in the Area
Average Home Value in this Area
Purchase History
| Date | Type | Sale Price | Title Company |
|---|---|---|---|
| Interfamily Deed Transfer | -- | Accommodation | |
| Warranty Deed | -- | Grand Canyon Title Agency | |
| Interfamily Deed Transfer | -- | None Available | |
| Warranty Deed | $415,000 | Grand Canyon Title Agency | |
| Cash Sale Deed | $280,000 | First American Title Ins Co | |
| Interfamily Deed Transfer | -- | -- |
Mortgage History
| Date | Status | Loan Amount | Loan Type |
|---|---|---|---|
| Open | $251,500 | New Conventional | |
| Closed | $250,000 | New Conventional | |
| Previous Owner | $120,000 | New Conventional |
Property History
| Date | Event | Price | Change | Sq Ft Price |
|---|---|---|---|---|
| 08/29/2016 08/29/16 | Sold | $415,000 | -1.2% | $210 / Sq Ft |
| 07/31/2016 07/31/16 | Pending | -- | -- | -- |
| 07/15/2016 07/15/16 | Price Changed | $420,000 | -1.2% | $213 / Sq Ft |
| 05/15/2016 05/15/16 | For Sale | $425,000 | 0.0% | $215 / Sq Ft |
| 05/15/2016 05/15/16 | Price Changed | $425,000 | +1.2% | $215 / Sq Ft |
| 04/29/2016 04/29/16 | Pending | -- | -- | -- |
| 04/04/2016 04/04/16 | For Sale | $420,000 | +50.0% | $213 / Sq Ft |
| 03/11/2014 03/11/14 | Sold | $280,000 | -12.5% | $140 / Sq Ft |
| 02/17/2014 02/17/14 | Pending | -- | -- | -- |
| 02/07/2014 02/07/14 | Price Changed | $319,900 | -3.0% | $161 / Sq Ft |
| 01/17/2014 01/17/14 | For Sale | $329,900 | -- | $166 / Sq Ft |
Tax History Compared to Growth
Tax History
| Year | Tax Paid | Tax Assessment Tax Assessment Total Assessment is a certain percentage of the fair market value that is determined by local assessors to be the total taxable value of land and additions on the property. | Land | Improvement |
|---|---|---|---|---|
| 2025 | $1,991 | $29,274 | -- | -- |
| 2024 | $1,930 | $27,880 | -- | -- |
| 2023 | $1,930 | $52,060 | $10,410 | $41,650 |
| 2022 | $1,860 | $40,130 | $8,020 | $32,110 |
| 2021 | $1,955 | $37,420 | $7,480 | $29,940 |
| 2020 | $1,924 | $35,660 | $7,130 | $28,530 |
| 2019 | $1,859 | $36,800 | $7,360 | $29,440 |
| 2018 | $1,800 | $34,160 | $6,830 | $27,330 |
| 2017 | $1,707 | $33,020 | $6,600 | $26,420 |
| 2016 | $1,913 | $32,100 | $6,420 | $25,680 |
| 2015 | $1,754 | $31,330 | $6,260 | $25,070 |
Agents Affiliated with this Home
-

Seller's Agent in 2016
Erik Stevens
Success Property Brokers
(602) 692-6968
4 in this area
29 Total Sales
-

Buyer's Agent in 2016
Joelle Addante
Compass
(602) 790-6484
98 in this area
153 Total Sales
-

Seller's Agent in 2014
George Trezos
The Maricopa Real Estate Co
(480) 522-6021
104 Total Sales
-
K
Buyer's Agent in 2014
Kaz Wasserman
HomeSmart
Map
Source: Arizona Regional Multiple Listing Service (ARMLS)
MLS Number: 5056255
APN: 127-12-003
- 4246 E Mulberry Dr
- 4306 E Flower St
- 4305 E Flower St
- 4328 E Mulberry Dr Unit 7
- 3416 N 44th St Unit 70
- 3416 N 44th St Unit 43
- 3416 N 44th St Unit 35
- 3416 N 44th St Unit 5
- 4308 E Weldon Ave
- 4243 E Avalon Dr
- 4333 E Indianola Ave
- 3139 N 40th St
- 4202 E Catalina Dr
- 4219 E Catalina Dr
- 4124 E Indianola Ave
- 4526 E Earll Dr
- 3933 E Flower St
- 3720 N 40th Place
- 3034 N 40th St Unit 4
- 3949 E Earll Dr
