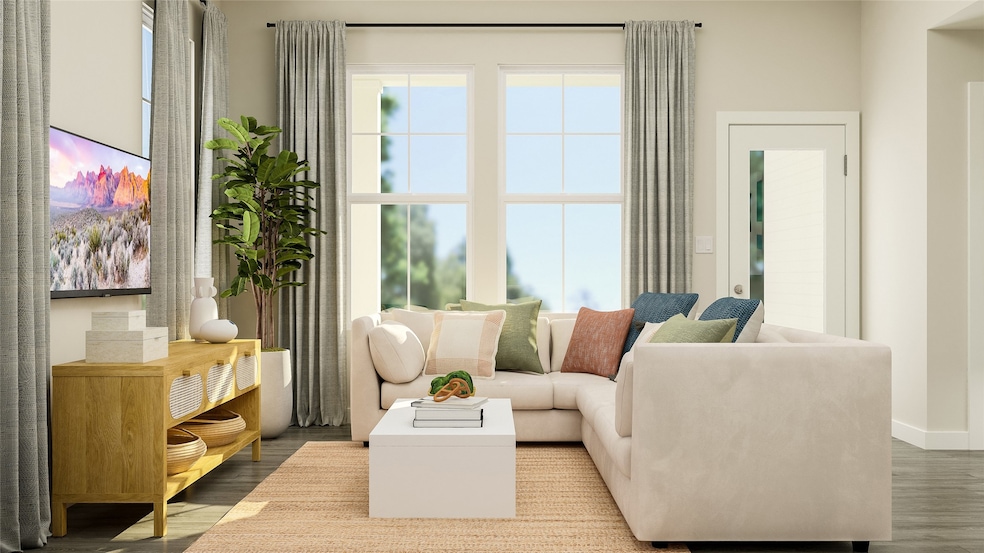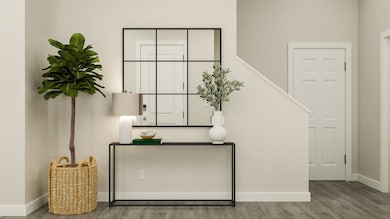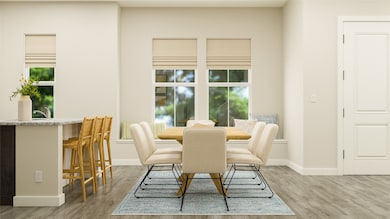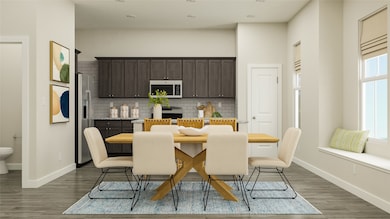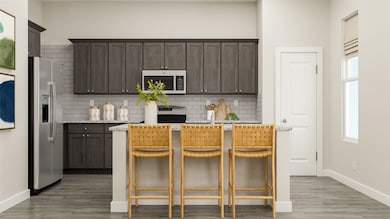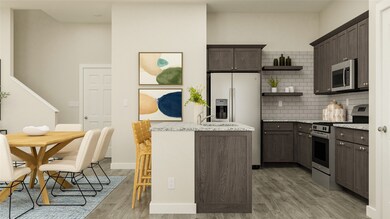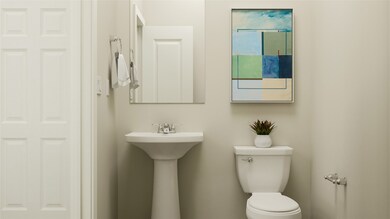4311 Stonybrooke Dr North Richland Hills, TX 76182
Highlights
- 2 Car Attached Garage
- Walk-In Closet
- Kitchen Island
- Smithfield Elementary School Rated A
- Smart Home
- Central Heating and Cooling System
About This Home
Under Construction. Available February 11, 2026. This home is professionally managed by Tricon Residential, dedicated to creating exceptional rental experiences. Featuring 4 bedrooms, 2.5 Bathrooms, and approximately 2017 square feet, this well-maintained home offers a high standard of rental living, supported by a team that puts residents first. Tricon Viridian is a charming rental community situated in Arlington, just 25 minutes west of Dallas-Fort Worth. Every home includes a gourmet kitchen, stainless steel appliances, in-home washer and dryer, an attached two-car garage, a fully fenced backyard, and smart home technology. Enjoy resort-style amenities such as a pool, tot lot and playground, mountain bike trails, tennis center, volleyball court and Viridian Lake Club. Images are artist renderings and may not reflect final construction.
Listing Agent
EXP REALTY Brokerage Phone: 972-880-8550 License #0749852 Listed on: 11/14/2025

Home Details
Home Type
- Single Family
Year Built
- Built in 2025
Lot Details
- 4,138 Sq Ft Lot
- Back Yard
Parking
- 2 Car Attached Garage
- Driveway
Home Design
- Brick Exterior Construction
- Brick Foundation
Interior Spaces
- 2,017 Sq Ft Home
- 2-Story Property
Kitchen
- Gas Cooktop
- Microwave
- Dishwasher
- Kitchen Island
- Disposal
Bedrooms and Bathrooms
- 4 Bedrooms
- Walk-In Closet
Laundry
- Dryer
- Washer
Home Security
- Smart Home
- Carbon Monoxide Detectors
- Fire and Smoke Detector
Schools
- Viridian Elementary School
- Trinity High School
Utilities
- Central Heating and Cooling System
- High Speed Internet
Listing and Financial Details
- Residential Lease
- Property Available on 2/11/26
- Tenant pays for all utilities
Community Details
Overview
- Viridian Residents Association
- Viridian Subdivision
Pet Policy
- Pet Size Limit
- Pet Deposit $300
- 2 Pets Allowed
- Dogs and Cats Allowed
- Breed Restrictions
Map
Source: North Texas Real Estate Information Systems (NTREIS)
MLS Number: 21113540
- 8440 Stephanie Dr
- 8412 Timberline Ct
- 6921 Westover Way
- 6940 Heather Ln
- 8436 Town Walk Dr
- 8613 Crestview Dr
- 8220 Odell St
- 8421 Randy Dr
- 6971 Cox Ln
- 7216 Everglade Dr
- 7304 Davis Blvd
- 8412 Glenann Dr
- 7104 Melissa Ct
- 8409 Main St
- 7036 Crabtree Ln
- 8020 Cross Dr
- 6509 Paula Ct
- 7120 Payte Ln
- 6625 Crane Rd
- 7209 Coventry Cir
- 4307 Stonybrooke Dr
- 4309 Stonybrooke Dr
- 7020 Stonybrooke Dr
- 6903 Kara Place
- 8408 Crystal Ln
- 7129 Stone Villa Cir
- 7213 W Nirvana Cir
- 8629 Crestview Dr
- 7036 Crabtree Ln
- 9316 Kendall Ln
- 8966 Hialeah Cir S
- 9113 Trail Wood Dr
- 8516 Freedom Way
- 7316 Hidden Oaks Dr
- 9205 Cooper Ct
- 752 Aspen Ct
- 8601 Ice House Dr
- 8229 Pearl St
- 3317 S Riley Ct
- 724 Toni Dr
