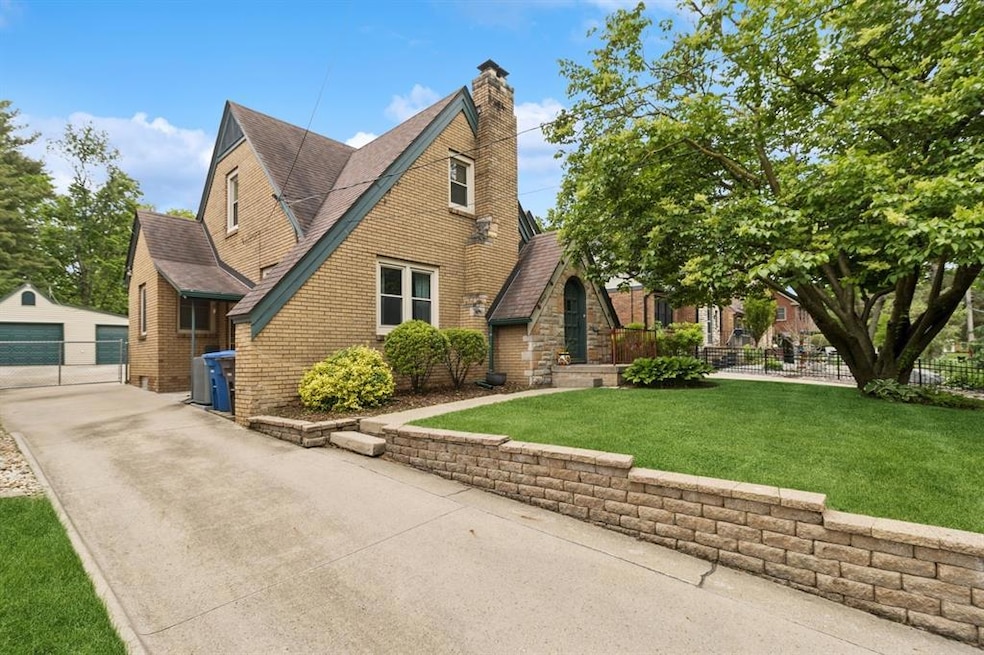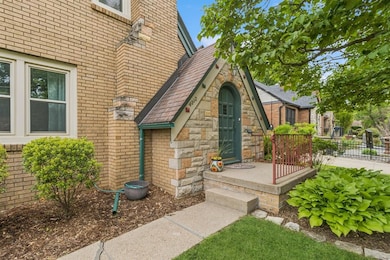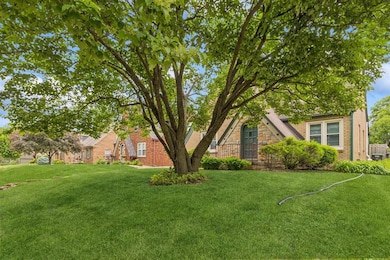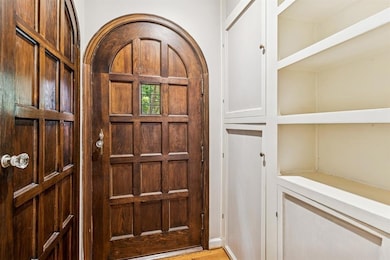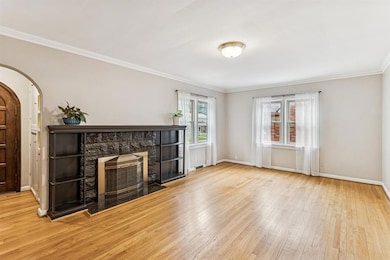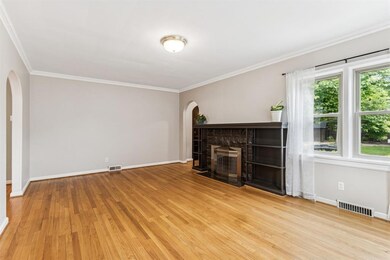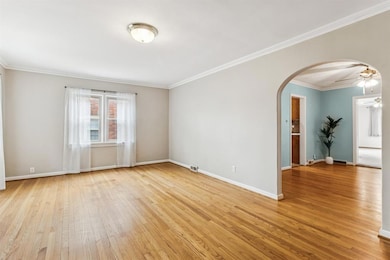
4312 Ashby Ave Des Moines, IA 50310
Beaverdale NeighborhoodEstimated payment $2,537/month
Highlights
- Very Popular Property
- 2 Fireplaces
- Formal Dining Room
- Wood Flooring
- No HOA
- Forced Air Heating and Cooling System
About This Home
Welcome to 4312 Ashby Avenue, affectionately known as Candy Cane Lane! This charming 1936 home is full of character & warmth, offering classic details like glass doorknobs, arched doorways, and beautiful hardwood floors. Step inside and discover just how much space & versatility this home offers. Upstairs, you'll find a spacious primary en suite complete with three closets & a bonus flex space, ideal for a nursery, home office, or cozy reading nook. A 3/4 bath upstairs and an updated full bath on the main level provide convenience & modern comfort. The main level features two bedrooms, two inviting fireplaces, two family spaces, a good-sized dining room, kitchen with solid oak cabinets, updated quartz countertops, tile backsplash & gas range. The finished LL adds additional living space & includes radon mitigation for peace of mind.Outside, enjoy the professionally landscaped yard with a paver patio perfect for entertaining or relaxing. There's also a 2-car garage & extra yard space that's been lovingly maintained. Also note new HVAC in 2024, fully fenced yard, sump pump with battery back-up and many other updates sprinkled throughout. All information obtained from seller and public records.
Home Details
Home Type
- Single Family
Est. Annual Taxes
- $6,119
Year Built
- Built in 1936
Lot Details
- 8,402 Sq Ft Lot
- Wood Fence
- Chain Link Fence
- Property is zoned N4
Home Design
- Brick Exterior Construction
- Block Foundation
- Frame Construction
- Asphalt Shingled Roof
- Vinyl Siding
Interior Spaces
- 2,090 Sq Ft Home
- 1.5-Story Property
- 2 Fireplaces
- Wood Burning Fireplace
- Family Room Downstairs
- Formal Dining Room
- Finished Basement
Kitchen
- Stove
- Microwave
- Dishwasher
Flooring
- Wood
- Carpet
- Tile
- Luxury Vinyl Plank Tile
Bedrooms and Bathrooms
Laundry
- Dryer
- Washer
Parking
- 2 Car Detached Garage
- Driveway
Utilities
- Forced Air Heating and Cooling System
Community Details
- No Home Owners Association
Listing and Financial Details
- Assessor Parcel Number 10010232001000
Map
Home Values in the Area
Average Home Value in this Area
Tax History
| Year | Tax Paid | Tax Assessment Tax Assessment Total Assessment is a certain percentage of the fair market value that is determined by local assessors to be the total taxable value of land and additions on the property. | Land | Improvement |
|---|---|---|---|---|
| 2024 | $5,904 | $317,600 | $57,100 | $260,500 |
| 2023 | $6,240 | $317,600 | $57,100 | $260,500 |
| 2022 | $6,190 | $273,600 | $50,400 | $223,200 |
| 2021 | $6,202 | $273,600 | $50,400 | $223,200 |
| 2020 | $6,436 | $257,100 | $47,100 | $210,000 |
| 2019 | $6,038 | $257,100 | $47,100 | $210,000 |
| 2018 | $5,972 | $233,200 | $41,700 | $191,500 |
| 2017 | $5,492 | $233,200 | $41,700 | $191,500 |
| 2016 | $5,346 | $211,600 | $37,000 | $174,600 |
| 2015 | $5,346 | $211,600 | $37,000 | $174,600 |
| 2014 | $5,240 | $205,900 | $35,400 | $170,500 |
Property History
| Date | Event | Price | Change | Sq Ft Price |
|---|---|---|---|---|
| 05/29/2025 05/29/25 | For Sale | $362,000 | -- | $173 / Sq Ft |
Purchase History
| Date | Type | Sale Price | Title Company |
|---|---|---|---|
| Quit Claim Deed | $2,000 | -- | |
| Warranty Deed | $139,500 | -- |
Mortgage History
| Date | Status | Loan Amount | Loan Type |
|---|---|---|---|
| Open | $340,000 | Credit Line Revolving | |
| Previous Owner | $91,800 | New Conventional | |
| Previous Owner | $128,000 | Fannie Mae Freddie Mac | |
| Previous Owner | $102,000 | No Value Available |
Similar Homes in Des Moines, IA
Source: Des Moines Area Association of REALTORS®
MLS Number: 719069
APN: 100-10232001000
