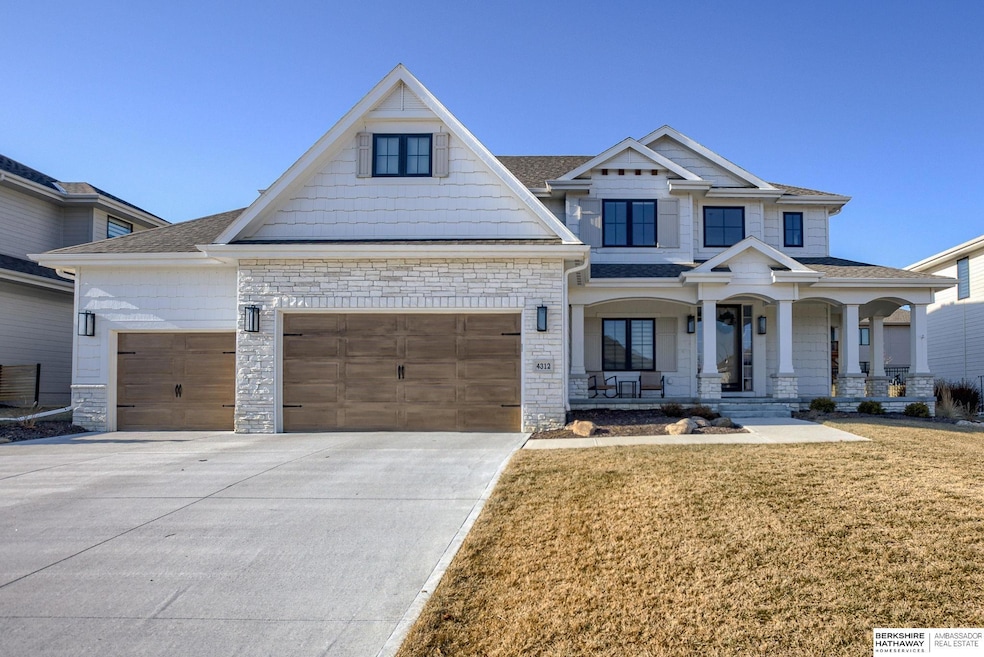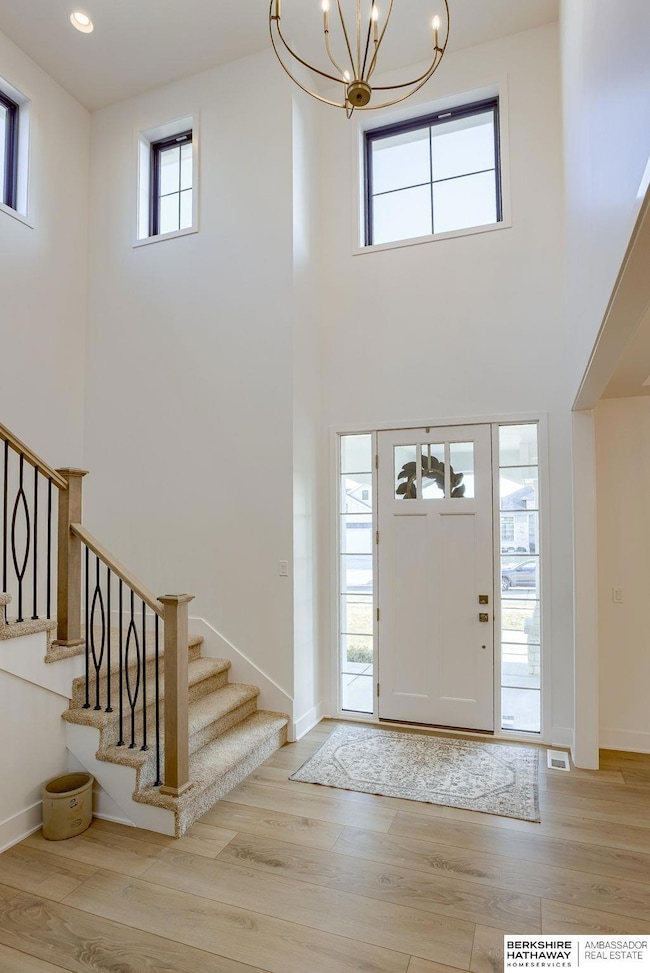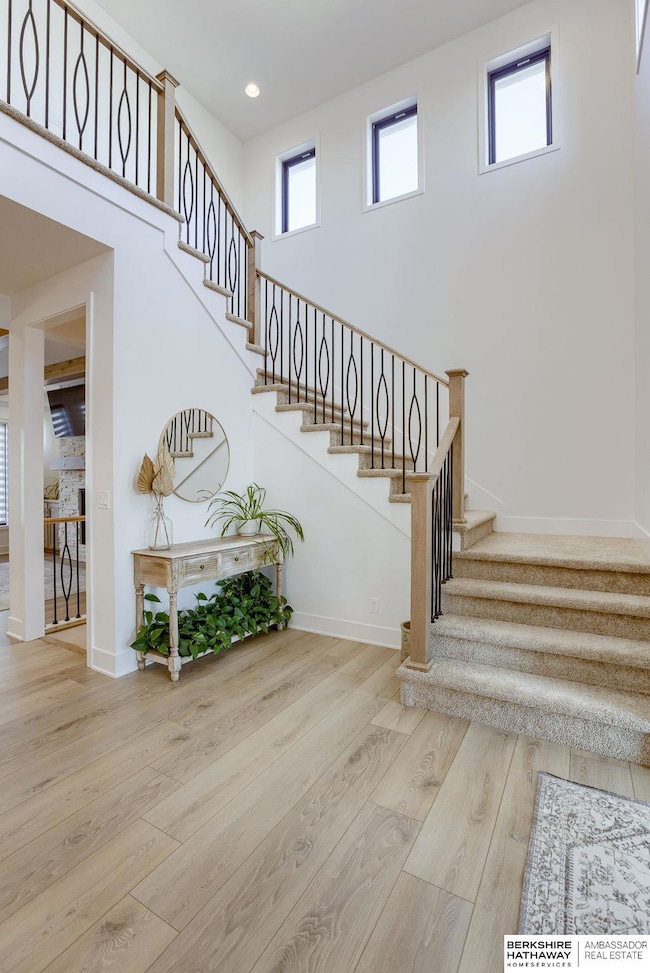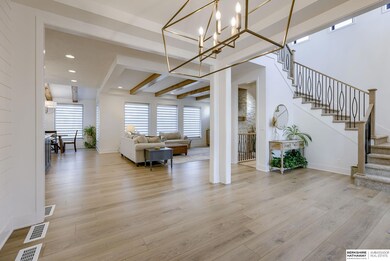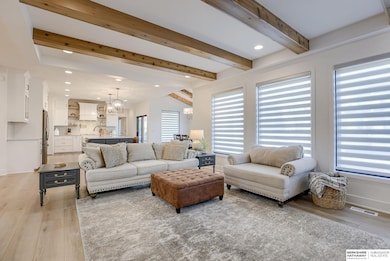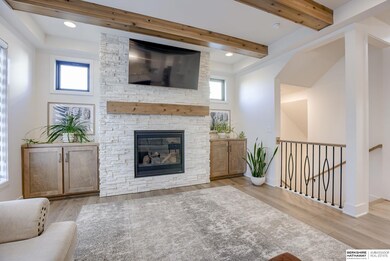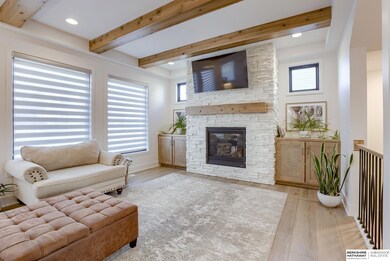
4312 S 219th St Elkhorn, NE 68022
Elkhorn NeighborhoodEstimated payment $5,437/month
Highlights
- Living Room with Fireplace
- Cathedral Ceiling
- Home Gym
- Skyline Elementary School Rated A
- Main Floor Bedroom
- Covered patio or porch
About This Home
Step into this inviting home, where a charming covered wrap-around porch welcomes you. Inside, you'll find a spacious and thoughtfully designed floor plan, enhanced by dramatic light fixtures and abundant natural light. The heart of the home is the stunning kitchen, featuring a large center island, a walkthrough pantry and a spacious dining area. A convenient drop zone is located just off the oversized 3 car garage. The main floor also offers Bedroom #5, perfect as a playroom location or home office. The expansive primary suite boasts a cozy sitting room with fireplace, and wait until you see the luxurious primary bath! Bedrooms 2 and 3 share a jack and jill bath, while bedroom #4 has its own private 3/4 bath. The finished lower level is perfect for entertaining, complete with a bar area, family room, 3/4 bath and a dedicated workout room. Step outside to a beautifully landscaped fenced in back yard featuring a large covered patio. Ideal for relaxing or entertaining. Don't wait! AMA.
Home Details
Home Type
- Single Family
Est. Annual Taxes
- $14,092
Year Built
- Built in 2023
Lot Details
- 10,019 Sq Ft Lot
- Lot Dimensions are 76 x 130
- Property is Fully Fenced
- Aluminum or Metal Fence
- Level Lot
- Sprinkler System
HOA Fees
- $17 Monthly HOA Fees
Parking
- 3 Car Attached Garage
- Garage Door Opener
Home Design
- Composition Roof
- Concrete Perimeter Foundation
- Hardboard
- Stone
Interior Spaces
- 2-Story Property
- Wet Bar
- Cathedral Ceiling
- Window Treatments
- Sliding Doors
- Two Story Entrance Foyer
- Living Room with Fireplace
- 2 Fireplaces
- Formal Dining Room
- Home Gym
- Finished Basement
Kitchen
- Oven or Range
- Cooktop
- Microwave
- Dishwasher
- Disposal
Flooring
- Wall to Wall Carpet
- Luxury Vinyl Plank Tile
Bedrooms and Bathrooms
- 5 Bedrooms
- Main Floor Bedroom
- Walk-In Closet
- Jack-and-Jill Bathroom
- Dual Sinks
- Shower Only
Outdoor Features
- Covered patio or porch
Schools
- Blue Sage Elementary School
- Elkhorn Ridge Middle School
- Elkhorn South High School
Utilities
- Humidifier
- Forced Air Zoned Heating and Cooling System
- Heating System Uses Gas
- Cable TV Available
Community Details
- Association fees include common area maintenance
- Westbury Farm Subdivision
Listing and Financial Details
- Assessor Parcel Number 0632361436
Map
Home Values in the Area
Average Home Value in this Area
Tax History
| Year | Tax Paid | Tax Assessment Tax Assessment Total Assessment is a certain percentage of the fair market value that is determined by local assessors to be the total taxable value of land and additions on the property. | Land | Improvement |
|---|---|---|---|---|
| 2023 | $8,444 | $331,900 | $55,000 | $276,900 |
| 2022 | $1,274 | $46,200 | $46,200 | $0 |
| 2021 | $1,194 | $42,800 | $42,800 | $0 |
| 2020 | $556 | $19,800 | $19,800 | $0 |
| 2019 | $510 | $18,400 | $18,400 | $0 |
| 2018 | $86 | $3,100 | $3,100 | $0 |
Property History
| Date | Event | Price | Change | Sq Ft Price |
|---|---|---|---|---|
| 03/26/2025 03/26/25 | Pending | -- | -- | -- |
| 03/12/2025 03/12/25 | For Sale | $800,000 | +11.2% | $183 / Sq Ft |
| 07/11/2023 07/11/23 | Sold | $719,566 | +2.5% | $168 / Sq Ft |
| 03/31/2022 03/31/22 | Pending | -- | -- | -- |
| 03/23/2022 03/23/22 | For Sale | $701,866 | -- | $163 / Sq Ft |
Purchase History
| Date | Type | Sale Price | Title Company |
|---|---|---|---|
| Warranty Deed | $69,000 | None Listed On Document |
Mortgage History
| Date | Status | Loan Amount | Loan Type |
|---|---|---|---|
| Open | $575,000 | New Conventional |
Similar Homes in the area
Source: Great Plains Regional MLS
MLS Number: 22506068
APN: 0632-3614-36
