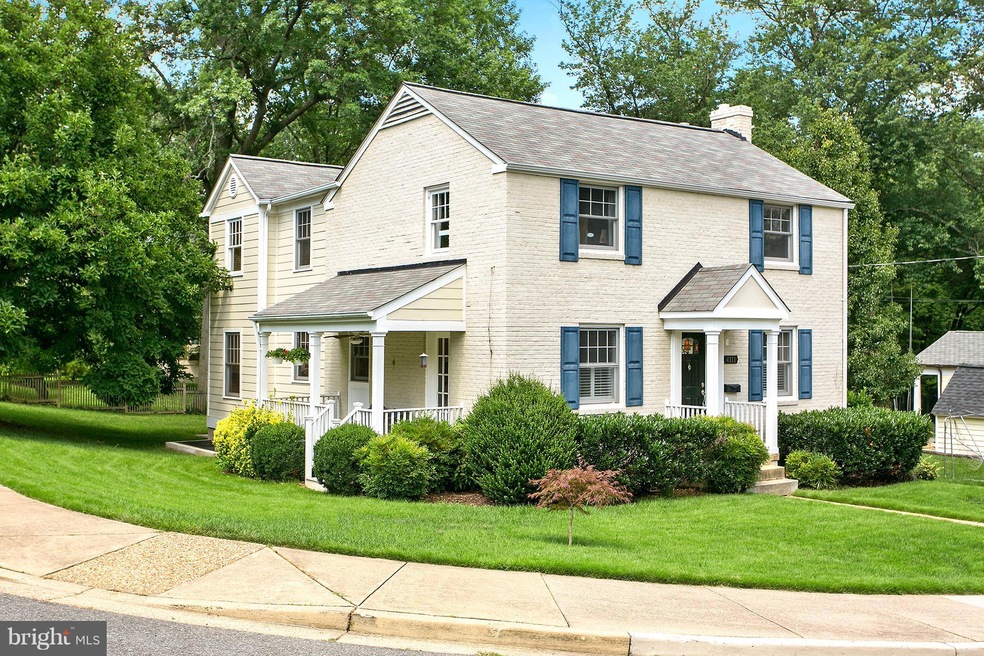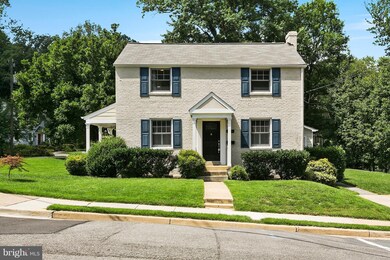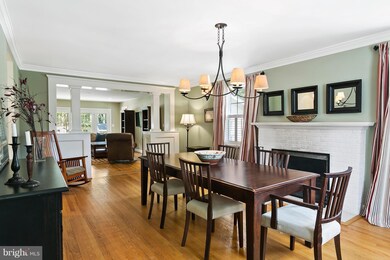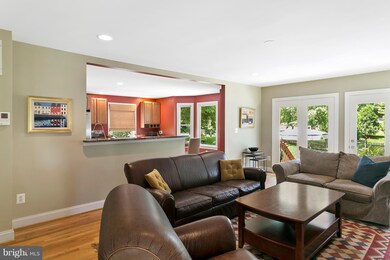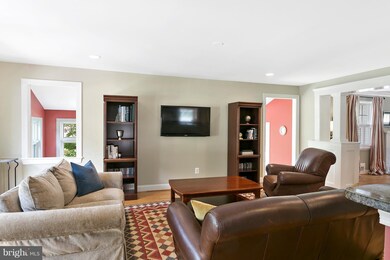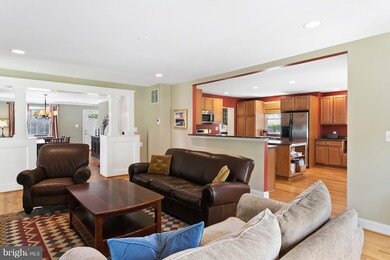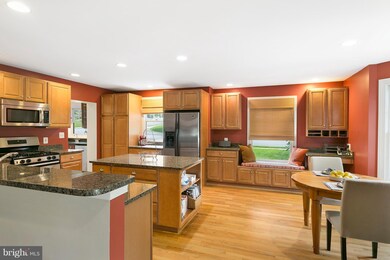
4313 35th St N Arlington, VA 22207
Gulf Branch NeighborhoodEstimated Value: $1,669,000 - $1,953,000
Highlights
- Eat-In Gourmet Kitchen
- Open Floorplan
- Wood Flooring
- Jamestown Elementary School Rated A
- Colonial Architecture
- 5-minute walk to Gulf Branch Nature Center
About This Home
As of February 2018Gorgeous renovated & expanded colonial. Open floor plan w/ tons of nat. light, gleaming HWs, large gourmet eat in kit w/ SS appliances, sep. DR. Spacious BRs, master suite w/ dual walkins & full BA. Mud room w/ built ins, fin. basement w/ 2 storage rms & poss. au pair suite. Beautiful stone patio. Backs to Nature Center, walk to WGCC, great location!
Home Details
Home Type
- Single Family
Est. Annual Taxes
- $11,538
Year Built
- Built in 1952
Lot Details
- 10,000 Sq Ft Lot
- Partially Fenced Property
- Corner Lot
- Property is zoned R-10
Parking
- Off-Street Parking
Home Design
- Colonial Architecture
Interior Spaces
- Property has 3 Levels
- Open Floorplan
- Built-In Features
- 1 Fireplace
- Dining Area
- Wood Flooring
- Finished Basement
- Natural lighting in basement
Kitchen
- Eat-In Gourmet Kitchen
- Gas Oven or Range
- Stove
- Microwave
- Extra Refrigerator or Freezer
- Ice Maker
- Dishwasher
- Upgraded Countertops
- Disposal
Bedrooms and Bathrooms
- 4 Bedrooms
- En-Suite Bathroom
- 4.5 Bathrooms
Laundry
- Dryer
- Washer
Outdoor Features
- Patio
Schools
- Jamestown Elementary School
- Williamsburg Middle School
- Yorktown High School
Utilities
- Central Air
- Floor Furnace
- Natural Gas Water Heater
Community Details
- No Home Owners Association
- Country Club Hills Subdivision
Listing and Financial Details
- Tax Lot 39
- Assessor Parcel Number 03-036-099
Ownership History
Purchase Details
Home Financials for this Owner
Home Financials are based on the most recent Mortgage that was taken out on this home.Purchase Details
Home Financials for this Owner
Home Financials are based on the most recent Mortgage that was taken out on this home.Purchase Details
Home Financials for this Owner
Home Financials are based on the most recent Mortgage that was taken out on this home.Similar Homes in the area
Home Values in the Area
Average Home Value in this Area
Purchase History
| Date | Buyer | Sale Price | Title Company |
|---|---|---|---|
| Dantzker Marc | $1,325,000 | First American Title | |
| Wallace Richard A | $1,235,000 | Commonwealth Land Title | |
| Garufi Marc | $392,000 | -- |
Mortgage History
| Date | Status | Borrower | Loan Amount |
|---|---|---|---|
| Open | Dantzker Marc | $1,060,000 | |
| Previous Owner | Wallace Richard A | $300,000 | |
| Previous Owner | Wallace Richard A | $649,650 | |
| Previous Owner | Enger Michelle A | $340,000 | |
| Previous Owner | Garufi Mare A | $684,500 | |
| Previous Owner | Enger Michelle A | $80,000 | |
| Previous Owner | Enger Michelle A | $250,000 | |
| Previous Owner | Garufi Marc A | $403,000 | |
| Previous Owner | Garufi Marc A | $415,595 | |
| Previous Owner | Garufi Marc | $313,600 |
Property History
| Date | Event | Price | Change | Sq Ft Price |
|---|---|---|---|---|
| 02/26/2018 02/26/18 | Sold | $1,235,000 | -1.2% | $304 / Sq Ft |
| 01/10/2018 01/10/18 | Pending | -- | -- | -- |
| 11/22/2017 11/22/17 | Price Changed | $1,249,900 | -0.3% | $308 / Sq Ft |
| 10/22/2017 10/22/17 | Price Changed | $1,254,000 | -1.6% | $309 / Sq Ft |
| 08/25/2017 08/25/17 | Price Changed | $1,274,000 | -0.5% | $314 / Sq Ft |
| 08/15/2017 08/15/17 | Price Changed | $1,280,000 | -1.5% | $315 / Sq Ft |
| 08/02/2017 08/02/17 | For Sale | $1,299,000 | +5.2% | $320 / Sq Ft |
| 08/01/2017 08/01/17 | Off Market | $1,235,000 | -- | -- |
Tax History Compared to Growth
Tax History
| Year | Tax Paid | Tax Assessment Tax Assessment Total Assessment is a certain percentage of the fair market value that is determined by local assessors to be the total taxable value of land and additions on the property. | Land | Improvement |
|---|---|---|---|---|
| 2024 | $15,115 | $1,463,200 | $893,000 | $570,200 |
| 2023 | $14,394 | $1,397,500 | $893,000 | $504,500 |
| 2022 | $13,592 | $1,319,600 | $818,000 | $501,600 |
| 2021 | $12,908 | $1,253,200 | $777,500 | $475,700 |
| 2020 | $12,447 | $1,213,200 | $742,500 | $470,700 |
| 2019 | $12,105 | $1,179,800 | $725,000 | $454,800 |
| 2018 | $12,618 | $1,254,300 | $700,000 | $554,300 |
| 2017 | $12,015 | $1,194,300 | $640,000 | $554,300 |
| 2016 | $11,538 | $1,164,300 | $610,000 | $554,300 |
| 2015 | $11,397 | $1,144,300 | $590,000 | $554,300 |
| 2014 | $9,009 | $904,500 | $540,000 | $364,500 |
Agents Affiliated with this Home
-
Keri Shull

Seller's Agent in 2018
Keri Shull
EXP Realty, LLC
(703) 947-0991
2,783 Total Sales
-
MaryEllen Kelly

Buyer's Agent in 2018
MaryEllen Kelly
Century 21 New Millennium
(703) 635-9989
18 Total Sales
Map
Source: Bright MLS
MLS Number: 1000164223
APN: 03-036-099
- 3408 N Utah St
- 3546 N Utah St
- 3609 N Upland St
- 3451 N Venice St
- 4520 N Dittmar Rd
- 3554 Military Rd
- 3500 Military Rd
- 3532 N Valley St
- 4502 32nd Rd N
- 3722 N Wakefield St
- 4622 N Dittmar Rd
- 3154 N Quincy St
- 4653 34th St N
- 4231 31st St N
- 3822 N Vernon St
- 4615 32nd St N
- 4629 32nd Rd N
- 4608 37th St N
- 3858 N Tazewell St
- 3815 N Abingdon St
- 4313 35th St N
- 4307 35th St N
- 4401 35th St N
- 3515 N Utah St
- 4301 35th St N
- 3427 N Utah St
- 4306 35th St N
- 3523 N Utah St
- 4400 35th St N
- 4407 35th St N
- 3512 N Utah St
- 3424 N Thomas St
- 4207 35th St N
- 3518 N Utah St
- 3421 N Utah St
- 3529 N Utah St
- 3420 N Utah St
- 3418 N Thomas St
- 4413 35th St N
- 4201 35th St N
