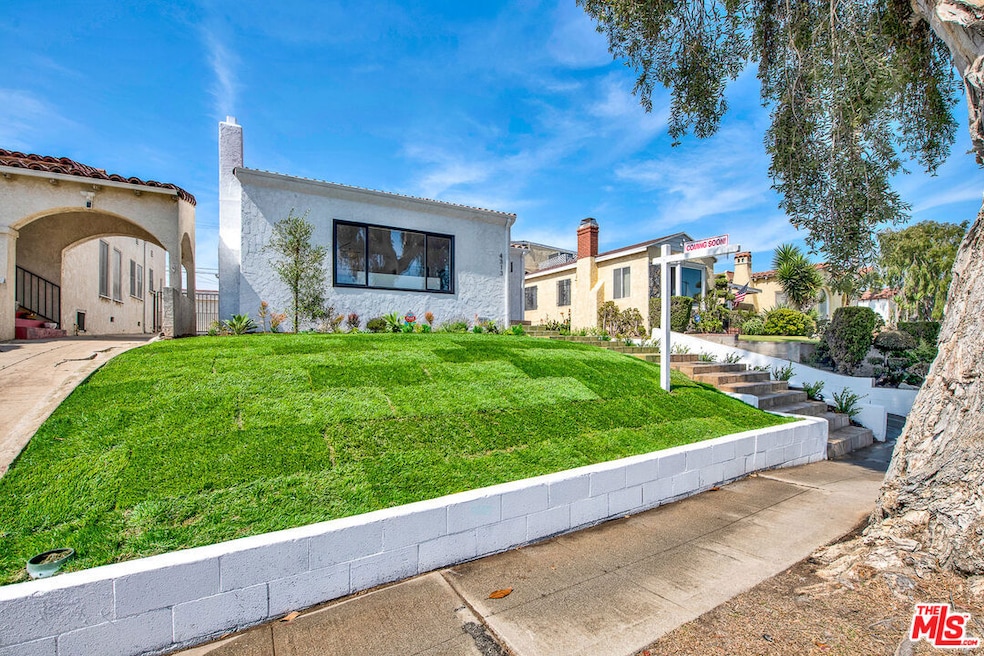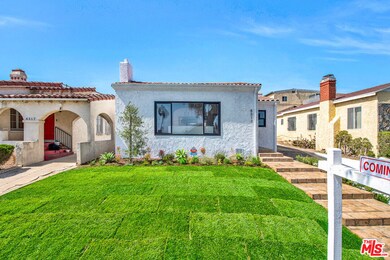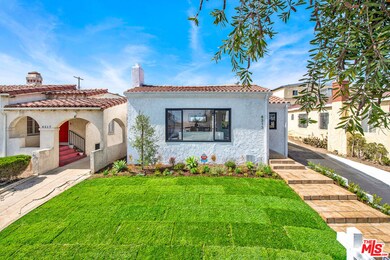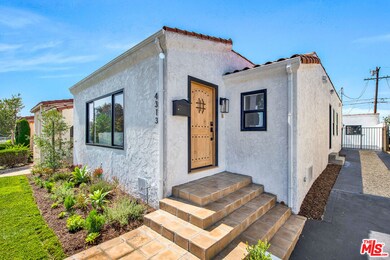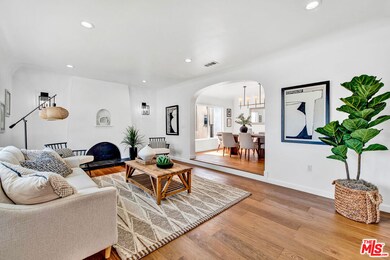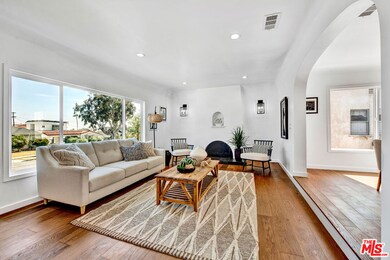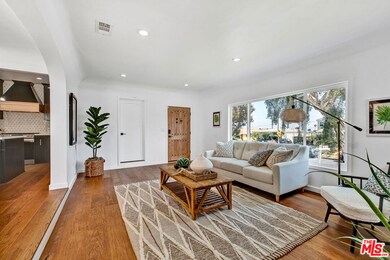
4313 W 59th St Los Angeles, CA 90043
Hyde Park NeighborhoodHighlights
- Detached Guest House
- City Lights View
- Spanish Architecture
- Garage Apartment
- Wood Flooring
- Bonus Room
About This Home
As of August 2022Welcome home to this exceptionally remodeled three-bedroom, two-and-a-half-bathroom Spanish home located in the sought-after area of View Heights. Perched above the street, this home has south-facing city light views to Rancho Palos Verdes. Curb appeal abounds with a professionally landscaped yard and a terra cotta tile path that leads up to the front door. Upon entering the home, you are greeted by the large living room with coved ceilings, an inviting fireplace and powder room. Past the living room, you step up into the dining area that seamlessly connects to the open, entertainer's kitchen. Luxury exudes throughout the light filled home with engineered wide plank oak flooring, custom lighting, designer finishes, bespoke tile in both the kitchen and bathrooms, base moldings, and stone countertops. The newly remodeled kitchen is upgraded with custom cabinetry, quartz countertops, designer backsplash and stainless-steel appliances. A hallway past the dining room leads you to the primary and secondary bedrooms, laundry area and bathrooms. The hall bath is large enough for a growing family and guests while the primary retreat has a spa-like bathroom featuring dual rain shower heads and stand-alone bathtub. There is a side door off the kitchen which also leads to the backyard where you will find a separate one bedroom, one bathroom Casita perfect for additional family members, out of town guests or renters. This home has been professionally updated inside and out and is an entertainer's dream.
Last Agent to Sell the Property
Park Hills Heights Realty Group License #01752154 Listed on: 06/11/2022
Home Details
Home Type
- Single Family
Est. Annual Taxes
- $16,787
Year Built
- Built in 1926
Lot Details
- 5,375 Sq Ft Lot
- Lot Dimensions are 40x134
- South Facing Home
- Property is zoned LAR1
Home Design
- Spanish Architecture
- Stucco
Interior Spaces
- 1,904 Sq Ft Home
- 1-Story Property
- Built-In Features
- Ceiling Fan
- Entryway
- Living Room with Fireplace
- Formal Dining Room
- Bonus Room
- Wood Flooring
- City Lights Views
- Alarm System
Kitchen
- Breakfast Bar
- Gas Oven
- Water Line To Refrigerator
- Dishwasher
Bedrooms and Bathrooms
- 4 Bedrooms
- Walk-In Closet
- Powder Room
Laundry
- Laundry Room
- Stacked Washer and Dryer Hookup
Parking
- 1 Parking Space
- Garage Apartment
- Converted Garage
- Driveway
Additional Homes
- Detached Guest House
Utilities
- Central Heating and Cooling System
- Gas Water Heater
Community Details
- No Home Owners Association
Listing and Financial Details
- Assessor Parcel Number 4019-005-049
Ownership History
Purchase Details
Home Financials for this Owner
Home Financials are based on the most recent Mortgage that was taken out on this home.Purchase Details
Home Financials for this Owner
Home Financials are based on the most recent Mortgage that was taken out on this home.Purchase Details
Home Financials for this Owner
Home Financials are based on the most recent Mortgage that was taken out on this home.Similar Homes in the area
Home Values in the Area
Average Home Value in this Area
Purchase History
| Date | Type | Sale Price | Title Company |
|---|---|---|---|
| Grant Deed | $1,500,000 | Provident Title | |
| Grant Deed | $899,000 | Provident Title | |
| Interfamily Deed Transfer | -- | Nations Title Company Of Ca |
Mortgage History
| Date | Status | Loan Amount | Loan Type |
|---|---|---|---|
| Open | $1,500,000 | VA | |
| Previous Owner | $914,000 | Commercial | |
| Previous Owner | $862,500 | Reverse Mortgage Home Equity Conversion Mortgage | |
| Previous Owner | $544,185 | Reverse Mortgage Home Equity Conversion Mortgage | |
| Previous Owner | $315,000 | Purchase Money Mortgage | |
| Previous Owner | $255,000 | Unknown | |
| Previous Owner | $239,900 | Unknown | |
| Previous Owner | $232,000 | Unknown |
Property History
| Date | Event | Price | Change | Sq Ft Price |
|---|---|---|---|---|
| 06/26/2025 06/26/25 | Price Changed | $1,599,000 | -3.1% | $840 / Sq Ft |
| 06/20/2025 06/20/25 | For Sale | $1,650,000 | +10.0% | $867 / Sq Ft |
| 08/02/2022 08/02/22 | Sold | $1,500,000 | +7.2% | $788 / Sq Ft |
| 06/29/2022 06/29/22 | Pending | -- | -- | -- |
| 06/11/2022 06/11/22 | For Sale | $1,399,000 | +55.6% | $735 / Sq Ft |
| 12/17/2021 12/17/21 | Sold | $899,000 | 0.0% | $629 / Sq Ft |
| 11/23/2021 11/23/21 | For Sale | $899,000 | 0.0% | $629 / Sq Ft |
| 11/22/2021 11/22/21 | Off Market | $899,000 | -- | -- |
| 11/17/2021 11/17/21 | For Sale | $899,000 | 0.0% | $629 / Sq Ft |
| 11/13/2021 11/13/21 | Pending | -- | -- | -- |
| 11/11/2021 11/11/21 | Off Market | $899,000 | -- | -- |
| 11/11/2021 11/11/21 | For Sale | $899,000 | -- | $629 / Sq Ft |
Tax History Compared to Growth
Tax History
| Year | Tax Paid | Tax Assessment Tax Assessment Total Assessment is a certain percentage of the fair market value that is determined by local assessors to be the total taxable value of land and additions on the property. | Land | Improvement |
|---|---|---|---|---|
| 2024 | $16,787 | $1,530,000 | $1,122,000 | $408,000 |
| 2023 | $18,459 | $1,500,000 | $1,100,000 | $400,000 |
| 2022 | $10,942 | $899,000 | $719,200 | $179,800 |
| 2021 | $11,570 | $117,025 | $45,906 | $71,119 |
| 2019 | $11,522 | $113,556 | $44,546 | $69,010 |
| 2018 | $11,439 | $111,330 | $43,673 | $67,657 |
| 2016 | $1,522 | $107,009 | $41,978 | $65,031 |
| 2015 | $1,498 | $105,403 | $41,348 | $64,055 |
| 2014 | $1,508 | $103,340 | $40,539 | $62,801 |
Agents Affiliated with this Home
-
Tyler Renee Williams Hill

Seller's Agent in 2025
Tyler Renee Williams Hill
The Agency
(323) 428-5266
1 in this area
21 Total Sales
-
Ben Belack

Seller Co-Listing Agent in 2025
Ben Belack
The Agency
(310) 497-6789
1 in this area
122 Total Sales
-
Marv Peters

Seller's Agent in 2022
Marv Peters
Park Hills Heights Realty Group
(310) 666-3756
4 in this area
10 Total Sales
-
Jay Dharmasuriya
J
Seller's Agent in 2021
Jay Dharmasuriya
Realty Brokerage Group Inc
(310) 851-6700
6 in this area
59 Total Sales
Map
Source: The MLS
MLS Number: 22-166909
APN: 4019-005-049
- 4263 W 59th St
- 4325 W 58th Place
- 4401 W 58th Place
- 4243 W 58th Place
- 4408 W 59th St
- 4221 W 59th Place
- 4134 W 60th St
- 4405 Springdale Dr
- 4245 W 62nd St
- 4479 W 61st St
- 5546 Marburn Ave
- 4210 W 62nd St
- 6010 S Verdun Ave
- 5549 Onacrest Dr
- 4470 W 62nd St
- 4472 W 62nd St
- 5407 Marburn Ave
- 5329 Marburn Ave
- 5722 Valley Ridge Ave
- 5340 S Verdun Ave
