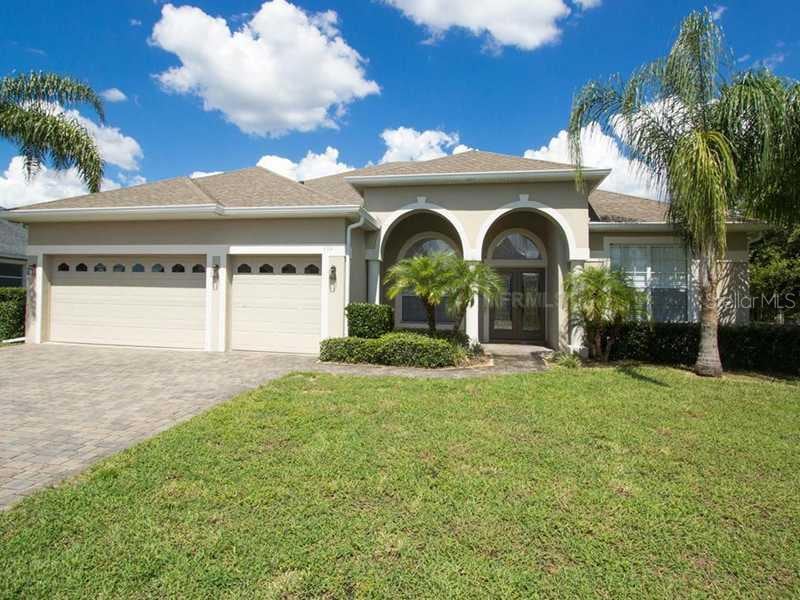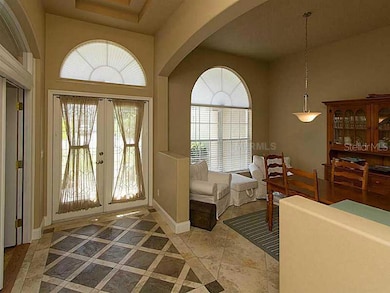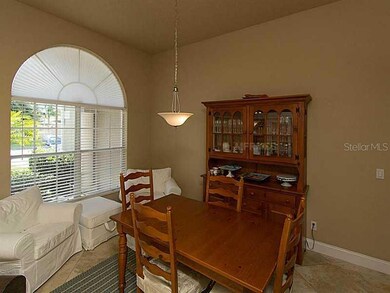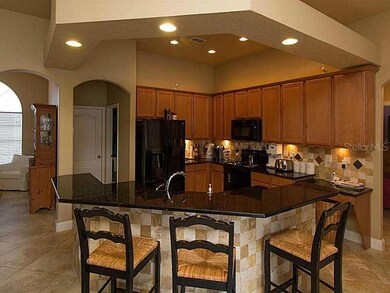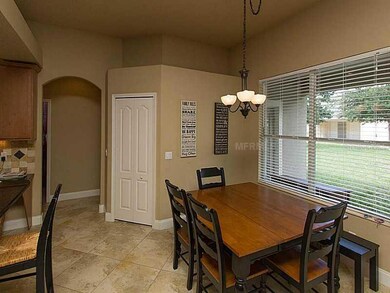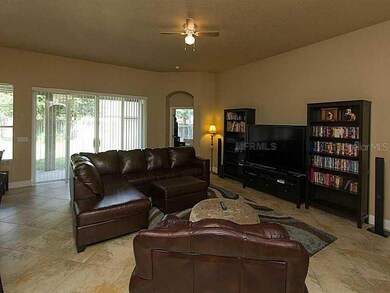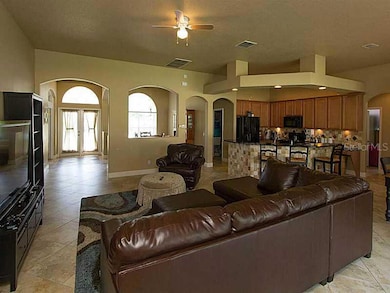
4314 Rock Hill Loop Apopka, FL 32712
Highlights
- Golf Course Community
- Deck
- Separate Formal Living Room
- Open Floorplan
- Contemporary Architecture
- Solid Surface Countertops
About This Home
As of October 2013Beautiful Rock Springs Ridge 4 bed, 3 bath ranch with over-sized three car garage. Extremely open split bed floor plan with voluminous ceilings and large windows that allow plenty of natural light into spacious community rooms. Tastefully decorated withfresh neutral colors and large 21" tile seamlessly flowing throughout. Loaded with upgrades. Large back yard with plenty of space for a pool. Quiet street. This property is MOVE IN READY!
Last Agent to Sell the Property
CORCORAN PREMIER REALTY License #3043923 Listed on: 07/15/2013
Home Details
Home Type
- Single Family
Est. Annual Taxes
- $2,813
Year Built
- Built in 2004
Lot Details
- 0.29 Acre Lot
- Landscaped with Trees
- Property is zoned PUD
HOA Fees
- $35 Monthly HOA Fees
Parking
- 3 Car Attached Garage
Home Design
- Contemporary Architecture
- Slab Foundation
- Shingle Roof
- Block Exterior
- Stucco
Interior Spaces
- 2,477 Sq Ft Home
- Open Floorplan
- Ceiling Fan
- Blinds
- Sliding Doors
- Family Room Off Kitchen
- Separate Formal Living Room
- Breakfast Room
- Formal Dining Room
- Laundry in unit
Kitchen
- Eat-In Kitchen
- Range<<rangeHoodToken>>
- <<microwave>>
- Dishwasher
- Solid Surface Countertops
- Solid Wood Cabinet
- Disposal
Flooring
- Cork
- Ceramic Tile
Bedrooms and Bathrooms
- 4 Bedrooms
- Split Bedroom Floorplan
- 3 Full Bathrooms
Outdoor Features
- Deck
- Covered patio or porch
Schools
- Wolf Lake Elementary School
- Wolf Lake Middle School
- Apopka High School
Utilities
- Central Heating and Cooling System
- Electric Water Heater
- High Speed Internet
- Cable TV Available
Listing and Financial Details
- Visit Down Payment Resource Website
- Legal Lot and Block 450 / 07
- Assessor Parcel Number 17-20-28-7424-07-450
Community Details
Overview
- Rock Springs Ridge Ph 4 B Subdivision
- The community has rules related to deed restrictions
Recreation
- Golf Course Community
Ownership History
Purchase Details
Home Financials for this Owner
Home Financials are based on the most recent Mortgage that was taken out on this home.Purchase Details
Home Financials for this Owner
Home Financials are based on the most recent Mortgage that was taken out on this home.Purchase Details
Purchase Details
Home Financials for this Owner
Home Financials are based on the most recent Mortgage that was taken out on this home.Purchase Details
Similar Homes in Apopka, FL
Home Values in the Area
Average Home Value in this Area
Purchase History
| Date | Type | Sale Price | Title Company |
|---|---|---|---|
| Warranty Deed | $250,000 | Brownstone Title Services Ll | |
| Special Warranty Deed | $217,000 | Title & Abstract Agency Of A | |
| Trustee Deed | $224,000 | None Available | |
| Warranty Deed | $255,200 | Universal Land Title Inc | |
| Special Warranty Deed | $630,000 | -- |
Mortgage History
| Date | Status | Loan Amount | Loan Type |
|---|---|---|---|
| Open | $63,000 | New Conventional | |
| Open | $284,000 | New Conventional | |
| Closed | $233,400 | New Conventional | |
| Closed | $244,326 | FHA | |
| Closed | $245,471 | FHA | |
| Previous Owner | $213,069 | FHA | |
| Previous Owner | $50,000 | Credit Line Revolving | |
| Previous Owner | $282,000 | Unknown | |
| Previous Owner | $204,000 | Purchase Money Mortgage |
Property History
| Date | Event | Price | Change | Sq Ft Price |
|---|---|---|---|---|
| 05/26/2015 05/26/15 | Off Market | $217,000 | -- | -- |
| 06/16/2014 06/16/14 | Off Market | $250,000 | -- | -- |
| 10/25/2013 10/25/13 | Sold | $250,000 | -1.9% | $101 / Sq Ft |
| 08/30/2013 08/30/13 | Pending | -- | -- | -- |
| 08/28/2013 08/28/13 | Price Changed | $254,900 | -1.6% | $103 / Sq Ft |
| 08/09/2013 08/09/13 | Price Changed | $259,000 | -3.7% | $105 / Sq Ft |
| 07/26/2013 07/26/13 | Price Changed | $269,000 | -3.6% | $109 / Sq Ft |
| 07/15/2013 07/15/13 | For Sale | $279,000 | +28.6% | $113 / Sq Ft |
| 03/07/2013 03/07/13 | Sold | $217,000 | -1.3% | $88 / Sq Ft |
| 01/12/2013 01/12/13 | Pending | -- | -- | -- |
| 01/04/2013 01/04/13 | Price Changed | $219,900 | -4.3% | $89 / Sq Ft |
| 12/13/2012 12/13/12 | Price Changed | $229,900 | -8.0% | $93 / Sq Ft |
| 11/16/2012 11/16/12 | For Sale | $249,900 | -- | $101 / Sq Ft |
Tax History Compared to Growth
Tax History
| Year | Tax Paid | Tax Assessment Tax Assessment Total Assessment is a certain percentage of the fair market value that is determined by local assessors to be the total taxable value of land and additions on the property. | Land | Improvement |
|---|---|---|---|---|
| 2025 | $3,747 | $275,037 | -- | -- |
| 2024 | $3,500 | $275,037 | -- | -- |
| 2023 | $3,500 | $259,501 | $0 | $0 |
| 2022 | $3,348 | $251,943 | $0 | $0 |
| 2021 | $2,926 | $221,304 | $0 | $0 |
| 2020 | $2,802 | $218,249 | $0 | $0 |
| 2019 | $2,833 | $212,365 | $0 | $0 |
| 2018 | $2,806 | $208,405 | $0 | $0 |
| 2017 | $2,730 | $242,090 | $50,000 | $192,090 |
| 2016 | $2,723 | $208,259 | $22,000 | $186,259 |
| 2015 | $2,699 | $198,531 | $22,000 | $176,531 |
| 2014 | $2,769 | $199,914 | $35,000 | $164,914 |
Agents Affiliated with this Home
-
Stephen DeCristo
S
Seller's Agent in 2013
Stephen DeCristo
CORCORAN PREMIER REALTY
(407) 425-5069
35 Total Sales
-
Robert Gillespie

Seller's Agent in 2013
Robert Gillespie
HOMEPRO PROPERTIES
(407) 467-7445
1 in this area
75 Total Sales
-
Bradley Cempella
B
Seller Co-Listing Agent in 2013
Bradley Cempella
HOMEPRO PROPERTIES
1 in this area
37 Total Sales
-
Kristine Beliveau Brown
K
Buyer's Agent in 2013
Kristine Beliveau Brown
RDE REALTY LLC
(407) 925-8276
1 Total Sale
Map
Source: Stellar MLS
MLS Number: O5171390
APN: 17-2028-7424-07-450
- 3954 Old Dunn Rd
- 1037 Truffles Ct
- 3994 Knott Dr
- 3835 Rock Hill Loop
- 1149 Trolling Dr
- 1144 Legg Dr
- 1147 Degraw Dr
- 3697 Rolling Hills Ln
- 1062 Rock Creek St
- 863 Rockford Rd
- 3052 Water Clover Ct
- 3497 Lemon Button Terrace
- 3492 Lemon Button Terrace
- 3004 Water Clover Ct
- 3017 Water Clover Ct
- 3017 Water Clover Ct
- 3017 Water Clover Ct
- 3017 Water Clover Ct
- 3028 Water Clover Ct
- 3057 Water Clover Ct
