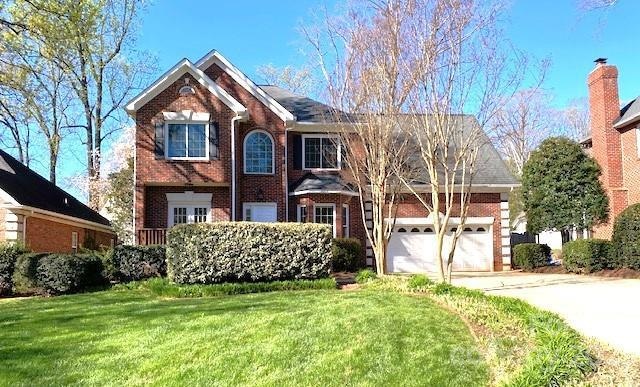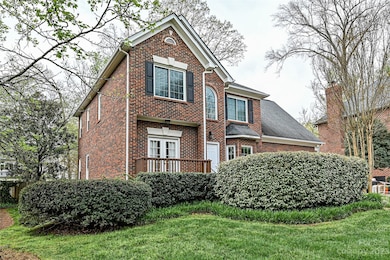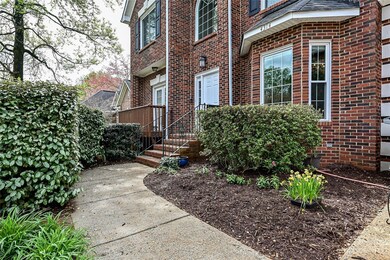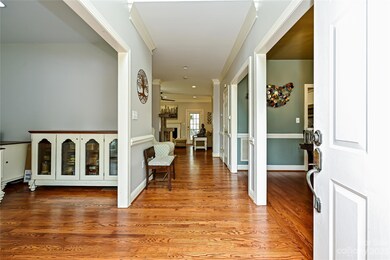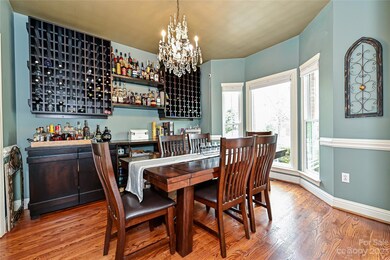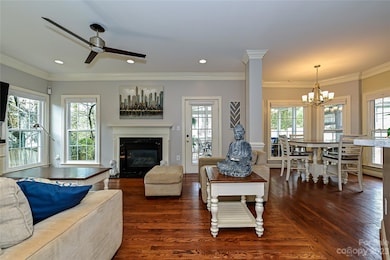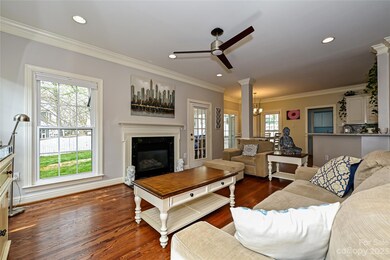
4314 Wordsworth Ln Charlotte, NC 28211
Cotswold NeighborhoodEstimated Value: $857,000 - $963,000
Highlights
- Open Floorplan
- Transitional Architecture
- Screened Porch
- Myers Park High Rated A
- Wood Flooring
- Fireplace
About This Home
As of April 2023Wonderful Full Brick Two Story on Dual Culdesac Lane. Gorgeous Hardwoods on Main Level, Living or Study, Dining Room w/built-ins, Den w/gas log fireplace opens to Renovated Kitchen with Raised Panel Cabinets, Carrarra Marble Counter Tops and Custom Tile Backsplash, Stainless Appliances, Primary Suite with Sitting Room,Tray Ceiling, Double Walk-In Closets, Primary Bath with oversized Garden Tub, Separate Shower and Marble Counters, Aux. bedrooms are nicely sized. Large Game-Bonus Room w/nice moldings, chair-rail and beaded board. Beautiful recent Addition of 20'x18' Screened Porch w/trex deck flooring. Super Fenced Yard! NOTE - Irrigation system sold in as-is condition.
This is a Beauty! Hurry on this One!
Last Agent to Sell the Property
Geoff Campbell Realty Inc Brokerage Email: geoffcampbell@carolina.rr.com License #57062 Listed on: 03/30/2023
Home Details
Home Type
- Single Family
Est. Annual Taxes
- $4,503
Year Built
- Built in 1996
Lot Details
- Lot Dimensions are 70x146x37x46x132
- Back Yard Fenced
HOA Fees
- $15 Monthly HOA Fees
Parking
- 2 Car Attached Garage
- Front Facing Garage
- Driveway
Home Design
- Transitional Architecture
- Four Sided Brick Exterior Elevation
Interior Spaces
- 2-Story Property
- Open Floorplan
- Built-In Features
- Fireplace
- Insulated Windows
- Screened Porch
- Crawl Space
- Washer and Electric Dryer Hookup
Kitchen
- Self-Cleaning Oven
- Electric Cooktop
- Microwave
- Plumbed For Ice Maker
- Dishwasher
- Disposal
Flooring
- Wood
- Tile
Bedrooms and Bathrooms
- 3 Bedrooms
- Walk-In Closet
- Garden Bath
Schools
- Billingsville / Cotswold Elementary School
- Alexander Graham Middle School
- Myers Park High School
Utilities
- Forced Air Heating and Cooling System
- Heating System Uses Natural Gas
- Gas Water Heater
- Cable TV Available
Community Details
- Cotswold Subdivision
- Mandatory home owners association
Listing and Financial Details
- Assessor Parcel Number 157-203-29
Ownership History
Purchase Details
Home Financials for this Owner
Home Financials are based on the most recent Mortgage that was taken out on this home.Purchase Details
Purchase Details
Home Financials for this Owner
Home Financials are based on the most recent Mortgage that was taken out on this home.Purchase Details
Home Financials for this Owner
Home Financials are based on the most recent Mortgage that was taken out on this home.Purchase Details
Home Financials for this Owner
Home Financials are based on the most recent Mortgage that was taken out on this home.Similar Homes in the area
Home Values in the Area
Average Home Value in this Area
Purchase History
| Date | Buyer | Sale Price | Title Company |
|---|---|---|---|
| Keeter Camryn Anne | $775,000 | Cardinal Title Center | |
| Clay Andrea Frnaces | -- | None Available | |
| Arguijo Andrea Frances | $55,000 | None Available | |
| Silvera Stephen A | $302,000 | -- | |
| Lewis David T | $237,000 | -- |
Mortgage History
| Date | Status | Borrower | Loan Amount |
|---|---|---|---|
| Open | Keeter Camryn Anne | $726,200 | |
| Previous Owner | Clay Andrea Frances | $381,263 | |
| Previous Owner | Arguijo Andrea Frances | $407,250 | |
| Previous Owner | Squires Danielle M | $252,000 | |
| Previous Owner | Silvera Stephen A | $350,000 | |
| Previous Owner | Silvera Stephen A | $65,000 | |
| Previous Owner | Squires Danielle M | $280,825 | |
| Previous Owner | Silvera Stephen A | $241,600 | |
| Previous Owner | Lewis David T | $60,000 | |
| Previous Owner | Lewis David T | $32,000 | |
| Previous Owner | Lewis David T | $234,513 | |
| Previous Owner | Lewis David T | $224,900 | |
| Previous Owner | Tryhubczak John | $157,550 | |
| Closed | Silvera Stephen A | $45,300 |
Property History
| Date | Event | Price | Change | Sq Ft Price |
|---|---|---|---|---|
| 04/28/2023 04/28/23 | Sold | $775,000 | 0.0% | $317 / Sq Ft |
| 03/30/2023 03/30/23 | For Sale | $775,000 | -- | $317 / Sq Ft |
Tax History Compared to Growth
Tax History
| Year | Tax Paid | Tax Assessment Tax Assessment Total Assessment is a certain percentage of the fair market value that is determined by local assessors to be the total taxable value of land and additions on the property. | Land | Improvement |
|---|---|---|---|---|
| 2023 | $4,503 | $594,900 | $224,000 | $370,900 |
| 2022 | $4,743 | $478,500 | $225,000 | $253,500 |
| 2021 | $4,668 | $471,900 | $225,000 | $246,900 |
| 2020 | $4,661 | $469,000 | $225,000 | $244,000 |
| 2019 | $4,617 | $469,000 | $225,000 | $244,000 |
| 2018 | $4,156 | $311,200 | $100,000 | $211,200 |
| 2017 | $4,091 | $311,200 | $100,000 | $211,200 |
| 2016 | $4,082 | $311,200 | $100,000 | $211,200 |
| 2015 | $4,070 | $311,200 | $100,000 | $211,200 |
| 2014 | $4,059 | $309,400 | $100,000 | $209,400 |
Agents Affiliated with this Home
-
Geoff Campbell

Seller's Agent in 2023
Geoff Campbell
Geoff Campbell Realty Inc
(704) 400-1644
1 in this area
77 Total Sales
-
Andy Smith

Buyer's Agent in 2023
Andy Smith
Helen Adams Realty
(704) 763-9475
2 in this area
87 Total Sales
Map
Source: Canopy MLS (Canopy Realtor® Association)
MLS Number: 4013518
APN: 157-203-29
- 4329 Castleton Rd
- 4211 Tangle Dr
- 1025 N Sharon Amity Rd
- 4544 Craig Ave
- 1012 N Sharon Amity Rd
- 1711 Summey Ave
- 571 Lyttleton Dr
- 1315 Shady Bluff Dr
- 1433 Lithium Ln
- 1429 Lithium Ln
- 1425 Lithium Ln
- 1421 Lithium Ln
- 1417 Lithium Ln
- 5210 Kelly St
- 1104 Bismuth Ln
- 1120 Bismuth Ln
- 1108 Bismuth Ln
- 1116 Bismuth Ln
- 1112 Bismuth Ln
- 3916 Craig Ave
- 4314 Wordsworth Ln
- 4320 Wordsworth Ln
- 4308 Wordsworth Ln
- 4325 Tangle Dr
- 4315 Tangle Dr
- 4311 Wordsworth Ln
- 4304 Wordsworth Ln
- 4319 Wordsworth Ln
- 4406 Wordsworth Ln
- 4401 Wordsworth Ln
- 4305 Wordsworth Ln
- 4306 Windemere Ln
- 4300 Wordsworth Ln
- 4301 Tangle Dr
- 4326 Castleton Rd
- 4239 Windemere Ln
- 4239 Windemere Ln Unit 4
- 4409 Wordsworth Ln
- 4300 Windemere Ln
- 4316 Tangle Dr
