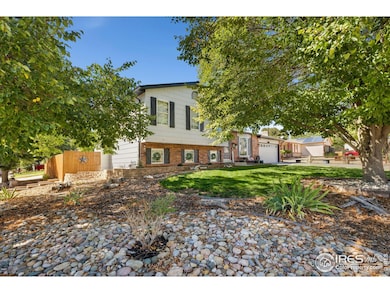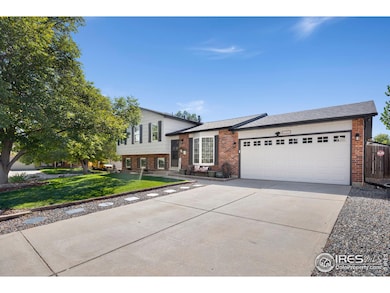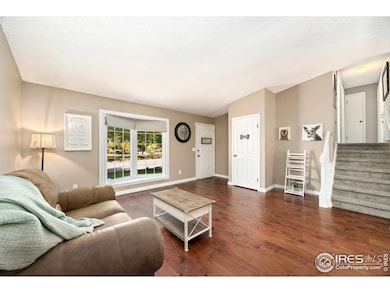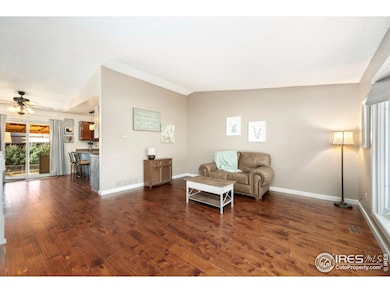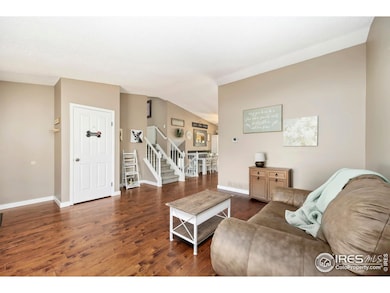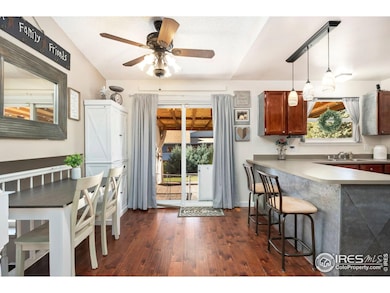4315 S Biscay St Aurora, CO 80015
Prides Crossing NeighborhoodEstimated payment $2,840/month
Highlights
- Corner Lot
- No HOA
- 2 Car Attached Garage
- Smoky Hill High School Rated A-
- Enclosed Patio or Porch
- Outdoor Storage
About This Home
Welcome to 4315 S. Biscay Street, a beautifully maintained 4-bedroom, 3-bath home tucked into a quiet corner of Aurora, just minutes from Quincy Reservoir. With a generous corner lot, vibrant outdoor spaces, and thoughtful updates throughout, this home offers both warmth and flexibility for everyday living and entertaining. Step inside to a light-filled main level featuring the kitchen, living, and dining areas. All open, inviting, and perfect for gatherings. The kitchen is cozy and functional, while the spacious living room encourages conversation and connection. Whether you're hosting or relaxing, this home makes it easy. Upstairs, you'll find the primary suite plus two additional bedrooms and a full bathroom, providing comfortable and private living spaces. Downstairs, the split-level layout continues with a flexible 4th bedroom and additional bathroom, ideal for guests, an office, or creative living. The backyard is where this home truly shines. Professionally landscaped and irrigated, it's a private oasis with lush gardens, a charming storage shed, and a huge covered pergola over the patio, perfect for entertaining, or enjoying peaceful Colorado evenings. Additional updates include: new roof, fresh interior & exterior paint, 2-car garage, corner lot. From its lovingly maintained interiors to the stunning outdoor spaces, this home is ready for new memories to be made.
Home Details
Home Type
- Single Family
Est. Annual Taxes
- $2,464
Year Built
- Built in 1982
Lot Details
- 8,276 Sq Ft Lot
- Fenced
- Corner Lot
Parking
- 2 Car Attached Garage
Home Design
- Wood Frame Construction
- Composition Roof
Interior Spaces
- 1,736 Sq Ft Home
- 3-Story Property
- Window Treatments
- Natural lighting in basement
Kitchen
- Electric Oven or Range
- Microwave
- Dishwasher
Bedrooms and Bathrooms
- 4 Bedrooms
Outdoor Features
- Enclosed Patio or Porch
- Outdoor Storage
Schools
- Summit Elementary School
- Horizon Middle School
- Eaglecrest High School
Utilities
- Forced Air Heating and Cooling System
Community Details
- No Home Owners Association
- Summer Lake Sub 1St Flg Subdivision
Listing and Financial Details
- Assessor Parcel Number 207310203027
Map
Home Values in the Area
Average Home Value in this Area
Tax History
| Year | Tax Paid | Tax Assessment Tax Assessment Total Assessment is a certain percentage of the fair market value that is determined by local assessors to be the total taxable value of land and additions on the property. | Land | Improvement |
|---|---|---|---|---|
| 2024 | $2,172 | $31,403 | -- | -- |
| 2023 | $2,172 | $31,403 | $0 | $0 |
| 2022 | $1,819 | $25,111 | $0 | $0 |
| 2021 | $1,830 | $25,111 | $0 | $0 |
| 2020 | $1,661 | $23,131 | $0 | $0 |
| 2019 | $1,603 | $23,131 | $0 | $0 |
| 2018 | $1,492 | $20,239 | $0 | $0 |
| 2017 | $1,471 | $20,239 | $0 | $0 |
| 2016 | $1,265 | $16,322 | $0 | $0 |
| 2015 | $1,204 | $16,322 | $0 | $0 |
| 2014 | $1,098 | $13,190 | $0 | $0 |
| 2013 | -- | $14,500 | $0 | $0 |
Property History
| Date | Event | Price | List to Sale | Price per Sq Ft |
|---|---|---|---|---|
| 10/24/2025 10/24/25 | For Sale | $500,000 | -- | $288 / Sq Ft |
Purchase History
| Date | Type | Sale Price | Title Company |
|---|---|---|---|
| Warranty Deed | $178,000 | Fidelity National Title Insu | |
| Warranty Deed | $162,000 | Guardian Title | |
| Warranty Deed | $214,990 | Security Title | |
| Interfamily Deed Transfer | -- | -- | |
| Warranty Deed | $126,900 | Land Title | |
| Deed | -- | -- | |
| Deed | -- | -- | |
| Deed | -- | -- | |
| Deed | -- | -- | |
| Deed | -- | -- | |
| Deed | -- | -- |
Mortgage History
| Date | Status | Loan Amount | Loan Type |
|---|---|---|---|
| Open | $169,100 | New Conventional | |
| Previous Owner | $159,847 | FHA | |
| Previous Owner | $165,000 | Purchase Money Mortgage | |
| Previous Owner | $125,563 | FHA |
Source: IRES MLS
MLS Number: 1046283
APN: 2073-10-2-03-027
- 4343 S Ceylon Way
- 4234 S Bahama St
- 4218 S Cathay Way
- 4206 S Cathay Way
- 19166 E Oberlin Dr
- 19146 E Oberlin Dr
- 19166 E Stanford Dr
- 4331 S Andes Way Unit 103
- 4371 S Andes Way Unit 102
- 19093 E Oberlin Dr
- 4217 S Argonne St
- 19118 E Oxford Dr
- 4211 S Andes St
- 19061 E Oxford Dr
- 4510 S Ensenada St
- 4121 S Andes Way
- 19520 E Purdue Cir
- 19554 E Princeton Place
- 19722 E Oxford Dr
- 19562 E Sunset Cir
- 4406 S Biscay Way
- 19125 E Oberlin Dr
- 4331 S Fundy St
- 19672 E Purdue Cir
- 4290 S Halifax Way
- 4283 S Halifax Way
- 19115 E Milan Cir
- 19065 E Chenango Cir
- 18842 E Chenango Place
- 18051 E Loyola Place
- 3674 S Cathay St
- 18890 E Whitaker Cir
- 18953 E Kent Cir
- 3844 S Gibralter St
- 4292 S Salida Way Unit 7
- 4285 S Salida Way Unit 14
- 3792 S Gibraltar St
- 18618 E Grand Cir
- 17664 E Loyola Dr
- 19751 E Bellewood Dr

