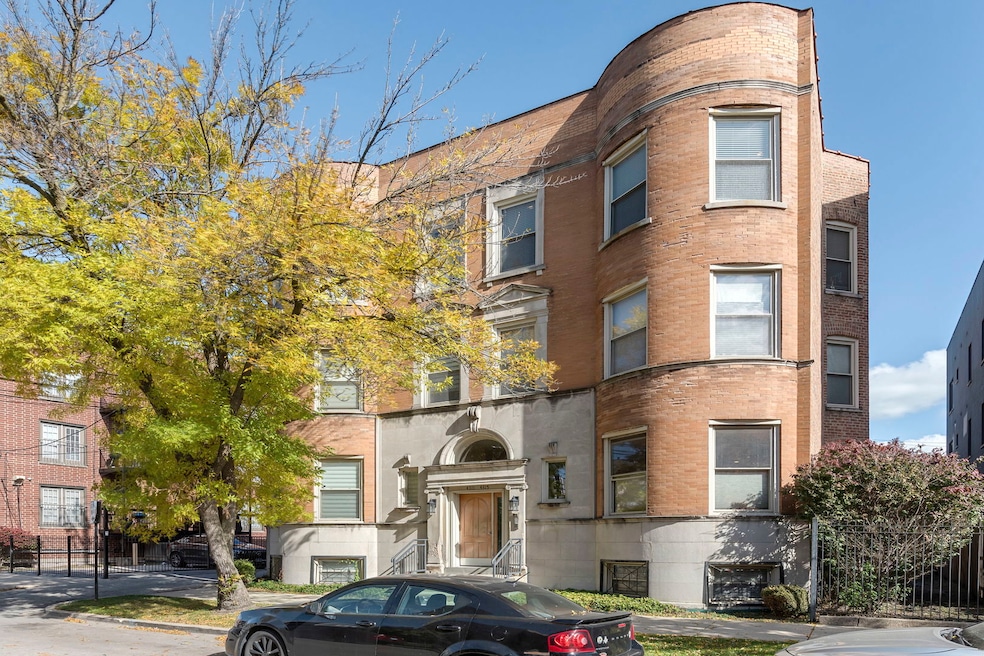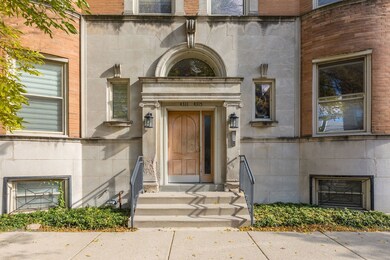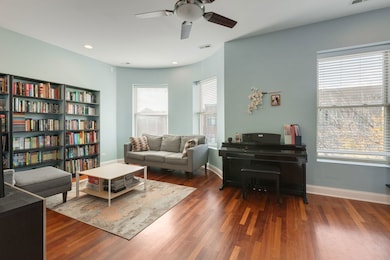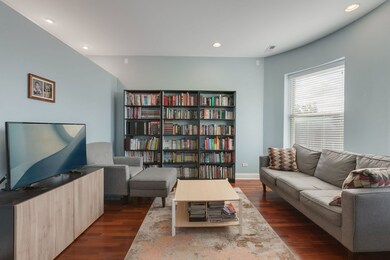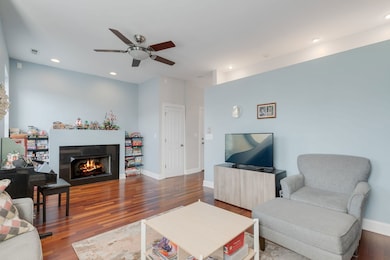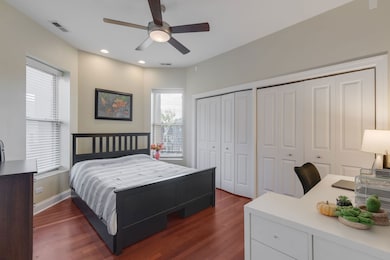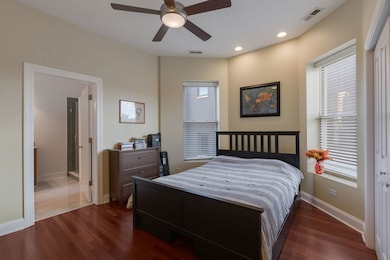4315 S Forrestville Ave Unit 3S Chicago, IL 60653
Grand Boulevard NeighborhoodEstimated payment $2,119/month
Highlights
- Deck
- Whirlpool Bathtub
- Intercom
- Wood Flooring
- Stainless Steel Appliances
- 3-minute walk to Armstrong Park
About This Home
Welcome to your dream home! This beautiful and spacious condo features gleaming hardwood floors throughout, an extra-large master suite, modern stainless steel appliances, a cozy gas fireplace, and the convenience of in-unit laundry. Enjoy the outdoors on your oversized wooden deck, and take advantage of gated parking and separate storage space. Nestled on a quiet, one-way street, this sun-filled unit offers unbeatable access to the Loop, grocery stores, dog parks, the lakefront (including the new 43rd St. pedestrian overpass!), hospitals, and University of Chicago/Hyde Park. Commuting is a breeze with proximity to DuSable Lake Shore Drive, I-94, and public transit. This top-floor gem has it all. Schedule your private showing today!
Property Details
Home Type
- Condominium
Est. Annual Taxes
- $3,320
Year Built
- Built in 2005
HOA Fees
- $261 Monthly HOA Fees
Home Design
- Entry on the 3rd floor
- Brick Exterior Construction
Interior Spaces
- 1,500 Sq Ft Home
- 3-Story Property
- Ceiling Fan
- Gas Log Fireplace
- Family Room
- Living Room with Fireplace
- Dining Room
- Storage
- Wood Flooring
- Intercom
Kitchen
- Range
- Microwave
- Dishwasher
- Stainless Steel Appliances
Bedrooms and Bathrooms
- 3 Bedrooms
- 3 Potential Bedrooms
- 2 Full Bathrooms
- Dual Sinks
- Whirlpool Bathtub
- Separate Shower
Laundry
- Laundry Room
- Dryer
- Washer
Parking
- 1 Parking Space
- Parking Included in Price
- Assigned Parking
Outdoor Features
- Deck
Utilities
- Central Air
- Heating System Uses Natural Gas
Listing and Financial Details
- Homeowner Tax Exemptions
Community Details
Overview
- Association fees include water, parking, insurance, exterior maintenance, lawn care, scavenger, snow removal
- 6 Units
- No Name Association
Amenities
- Community Storage Space
Pet Policy
- Pets up to 50 lbs
- Dogs and Cats Allowed
Map
Home Values in the Area
Average Home Value in this Area
Tax History
| Year | Tax Paid | Tax Assessment Tax Assessment Total Assessment is a certain percentage of the fair market value that is determined by local assessors to be the total taxable value of land and additions on the property. | Land | Improvement |
|---|---|---|---|---|
| 2024 | $3,320 | $23,758 | $3,852 | $19,906 |
| 2023 | $3,214 | $19,000 | $3,852 | $15,148 |
| 2022 | $3,214 | $19,000 | $3,852 | $15,148 |
| 2021 | $3,160 | $18,999 | $3,852 | $15,147 |
| 2020 | $2,988 | $16,514 | $1,871 | $14,643 |
| 2019 | $2,969 | $18,209 | $1,871 | $16,338 |
| 2018 | $2,918 | $18,209 | $1,871 | $16,338 |
| 2017 | $2,939 | $17,028 | $1,540 | $15,488 |
| 2016 | $2,910 | $17,028 | $1,540 | $15,488 |
| 2015 | $2,640 | $17,028 | $1,540 | $15,488 |
| 2014 | $3,051 | $19,013 | $1,320 | $17,693 |
| 2013 | $2,980 | $19,013 | $1,320 | $17,693 |
Property History
| Date | Event | Price | List to Sale | Price per Sq Ft | Prior Sale |
|---|---|---|---|---|---|
| 11/10/2025 11/10/25 | For Sale | $299,999 | +13.2% | $200 / Sq Ft | |
| 09/11/2023 09/11/23 | Sold | $265,000 | +2.0% | $177 / Sq Ft | View Prior Sale |
| 08/08/2023 08/08/23 | Pending | -- | -- | -- | |
| 07/12/2023 07/12/23 | For Sale | $259,900 | 0.0% | $173 / Sq Ft | |
| 06/19/2023 06/19/23 | Pending | -- | -- | -- | |
| 06/01/2023 06/01/23 | Price Changed | $259,900 | -1.9% | $173 / Sq Ft | |
| 05/16/2023 05/16/23 | For Sale | $265,000 | -- | $177 / Sq Ft |
Purchase History
| Date | Type | Sale Price | Title Company |
|---|---|---|---|
| Warranty Deed | $265,000 | None Listed On Document | |
| Special Warranty Deed | $251,000 | Multiple |
Mortgage History
| Date | Status | Loan Amount | Loan Type |
|---|---|---|---|
| Open | $198,750 | New Conventional | |
| Previous Owner | $220,000 | Fannie Mae Freddie Mac |
Source: Midwest Real Estate Data (MRED)
MLS Number: 12509455
APN: 20-03-402-041-1006
- 4343 S Forrestville Ave
- 4342 S Forrestville Ave
- 542 E 44th St Unit GARDEN
- 4355 S St Lawrence Ave
- 4242 S Vincennes Ave Unit 2
- 4220 S Champlain Ave Unit 2N
- 421 E 43rd St
- 530 E 44th Place
- 4244 S Langley Ave
- 131 E 43rd St
- 641-645 E 43rd St
- 4243 S King Dr
- 633 E Bowen Ave Unit 1E
- 450 E Bowen Ave Unit 2W
- 450 E Bowen Ave Unit 1E
- 4331 S Evans Ave
- 4520 S Saint Lawrence Ave
- 4141 S Langley Ave
- 4231 S Champlain Ave
- 4235 S Calumet Ave
- 4335 S Saint Lawrence Ave Unit 1
- 634 E 44th St
- 634-636 E 44th St Unit 3E
- 636 E 44th St
- 4235 S Champlain Ave Unit 2S
- 4313 S King Dr
- 416 E 44th St Unit 1
- 468 E 42nd St
- 4241 S Langley Ave Unit 2
- 4241 S Langley Ave Unit ID1305514P
- 4027 S Vincennes Ave Unit 2
- 4417 S Calumet Ave Unit 2S
- 4144 S King Dr Unit 11M
- 4426 S Calumet Ave Unit G
- 4518 S King Dr Unit 1A
- 4607 S Saint Lawrence Ave Unit 2
- 4609 S Vincennes Ave Unit 2
- 4147 S Prairie Ave Unit 3N
- 4149 S Prairie Ave Unit 3S
- 4512 S Calumet Ave Unit 2N
