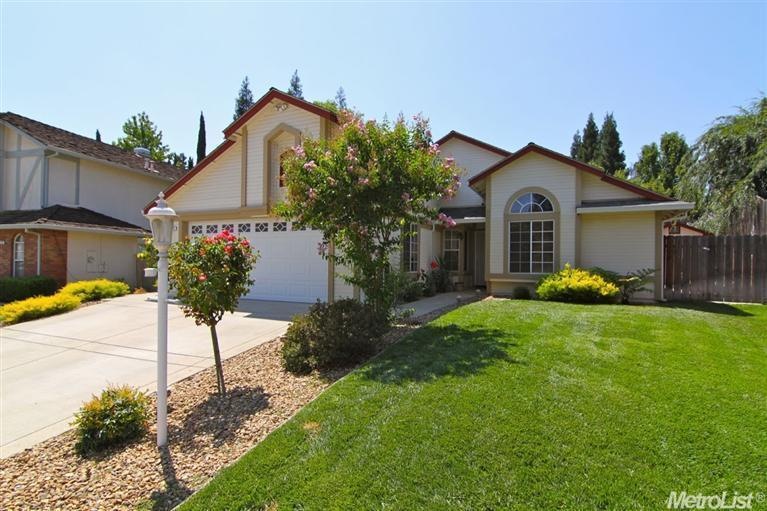4316 Hartlepool Way Antelope, CA 95843
Highlights
- 1 Fireplace
- No HOA
- Skylights
- Antelope Crossing Middle School Rated A-
- Covered patio or porch
- Walk-In Closet
About This Home
As of August 2021Adorable 1-story home w/numerous upgrades, including auto (on/off) interior lights, skylight solar tubes, 2 rms w/closet org, whole house fan, + Kitchen stainless steel appliances. Plenty of counter space in the Kitchen that has a peek-through opening to the family room + bfast nook. You will LOVE both baths (dual shower heads in Master). Bkyd is lower maintenance + private-feeling, covered patio, w/wider side yards (incl. shed). Plus: Dining rm, family + living rm, fireplc, + lg + wide driveway
Last Agent to Sell the Property
eXp Realty of Northern California, Inc. License #01922981

Home Details
Home Type
- Single Family
Est. Annual Taxes
- $5,774
Year Built
- Built in 1989 | Remodeled
Lot Details
- 6,970 Sq Ft Lot
- North Facing Home
Parking
- 2 Car Garage
Home Design
- Slab Foundation
- Composition Roof
Interior Spaces
- 1,629 Sq Ft Home
- 1-Story Property
- Skylights
- 1 Fireplace
- Tile Countertops
Bedrooms and Bathrooms
- 3 Bedrooms
- Walk-In Closet
- 2 Full Bathrooms
Outdoor Features
- Covered patio or porch
- Shed
Utilities
- Central Heating
Community Details
- No Home Owners Association
- Antelope Highlands 01 Subdivision
Listing and Financial Details
- Assessor Parcel Number 203-0830-025-0000
Ownership History
Purchase Details
Home Financials for this Owner
Home Financials are based on the most recent Mortgage that was taken out on this home.Purchase Details
Home Financials for this Owner
Home Financials are based on the most recent Mortgage that was taken out on this home.Purchase Details
Home Financials for this Owner
Home Financials are based on the most recent Mortgage that was taken out on this home.Map
Home Values in the Area
Average Home Value in this Area
Purchase History
| Date | Type | Sale Price | Title Company |
|---|---|---|---|
| Grant Deed | $510,000 | Fidelity National Title Co | |
| Grant Deed | $280,000 | Fidelity National Title Co | |
| Individual Deed | $130,000 | North American Title Guarant |
Mortgage History
| Date | Status | Loan Amount | Loan Type |
|---|---|---|---|
| Open | $43,000 | Credit Line Revolving | |
| Open | $484,500 | New Conventional | |
| Previous Owner | $312,623 | FHA | |
| Previous Owner | $307,102 | FHA | |
| Previous Owner | $307,030 | FHA | |
| Previous Owner | $244,000 | New Conventional | |
| Previous Owner | $252,000 | New Conventional | |
| Previous Owner | $198,424 | New Conventional | |
| Previous Owner | $216,500 | Unknown | |
| Previous Owner | $40,000 | Credit Line Revolving | |
| Previous Owner | $146,000 | Unknown | |
| Previous Owner | $20,000 | Stand Alone Second | |
| Previous Owner | $126,100 | No Value Available |
Property History
| Date | Event | Price | Change | Sq Ft Price |
|---|---|---|---|---|
| 08/03/2021 08/03/21 | Sold | $510,000 | +8.5% | $313 / Sq Ft |
| 07/01/2021 07/01/21 | Pending | -- | -- | -- |
| 06/24/2021 06/24/21 | For Sale | $469,900 | +67.8% | $288 / Sq Ft |
| 09/16/2013 09/16/13 | Sold | $280,000 | -1.8% | $172 / Sq Ft |
| 08/09/2013 08/09/13 | Pending | -- | -- | -- |
| 08/02/2013 08/02/13 | For Sale | $285,000 | -- | $175 / Sq Ft |
Tax History
| Year | Tax Paid | Tax Assessment Tax Assessment Total Assessment is a certain percentage of the fair market value that is determined by local assessors to be the total taxable value of land and additions on the property. | Land | Improvement |
|---|---|---|---|---|
| 2024 | $5,774 | $530,604 | $135,252 | $395,352 |
| 2023 | $5,713 | $520,200 | $132,600 | $387,600 |
| 2022 | $5,725 | $510,000 | $130,000 | $380,000 |
| 2021 | $3,701 | $317,095 | $62,284 | $254,811 |
| 2020 | $4,571 | $313,845 | $61,646 | $252,199 |
| 2019 | $3,624 | $307,692 | $60,438 | $247,254 |
| 2018 | $3,496 | $301,659 | $59,253 | $242,406 |
| 2017 | $5,258 | $295,745 | $58,092 | $237,653 |
| 2016 | $5,170 | $289,947 | $56,953 | $232,994 |
| 2015 | $3,301 | $285,593 | $56,098 | $229,495 |
| 2014 | $3,249 | $280,000 | $55,000 | $225,000 |
Source: MetroList
MLS Number: 13045286
APN: 203-0830-025
- 8212 Helmsley Ct
- 8209 Dalkeith Way
- 8020 Walerga Rd Unit 1266
- 8020 Walerga Rd Unit 1063
- 8020 Walerga Rd Unit 1093
- 8314 Benjamin Dr
- 4120 Cedar Meadow Dr
- 8340 Cypress Lake Ct
- 8434 Walerga Rd Unit 124
- 8434 Walerga Rd Unit 331
- 8316 Palmerson Dr
- 8343 Cypress Lake Ct
- 8340 Discovery Bay Ct
- 4412 Old Dairy Dr
- 4404 Old Dairy Dr
- 4009 Honey Rose Place
- 4125 Perry Creek Ct
- 7910 Walerga Rd Unit 706
- 7910 Walerga Rd Unit 403
- 4133 Singing Tree Way
