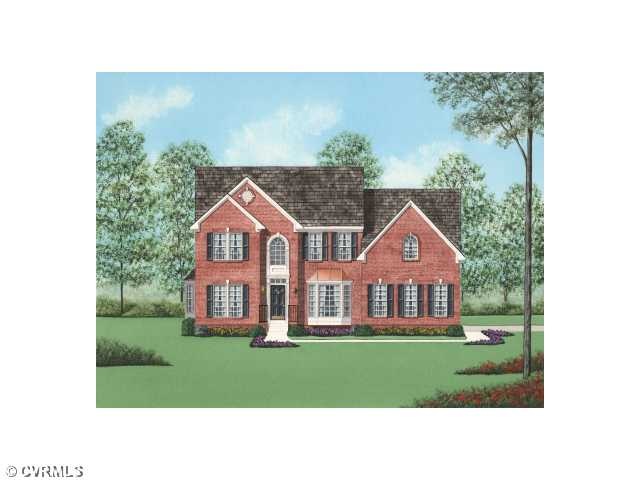
4317 Allenbend Rd Glen Allen, VA 23060
Short Pump NeighborhoodHighlights
- Wood Flooring
- Rivers Edge Elementary School Rated A-
- Forced Air Zoned Heating and Cooling System
About This Home
As of July 2013The Waverly has a full brick front and boasts a two-story open foyer, formal rooms and a study with French doors as you enter. The large kitchen with gourmet island and morning room opens to a vaulted family room with rear staircase. The spacious kitchen has granite, stainless steel appliances, double oven, countertop range and open to the light filled morning room. The family room is open to the kitchen and features a cozy fireplace. The owner's suite includes a tray ceiling, sitting room, and a luxurious bath with corner soaking tub and separate shower. The full finished basement offers a rec room, media room and a full bath.
Last Agent to Sell the Property
RE/MAX Commonwealth License #0225002880 Listed on: 01/04/2013
Last Buyer's Agent
NON MLS USER MLS
NON MLS OFFICE
Home Details
Home Type
- Single Family
Est. Annual Taxes
- $6,940
Year Built
- 2013
Home Design
- Dimensional Roof
- Shingle Roof
Flooring
- Wood
- Partially Carpeted
- Ceramic Tile
Bedrooms and Bathrooms
- 4 Bedrooms
- 3 Full Bathrooms
Additional Features
- Property has 2 Levels
- Forced Air Zoned Heating and Cooling System
Listing and Financial Details
- Assessor Parcel Number 774-764-1235
Ownership History
Purchase Details
Home Financials for this Owner
Home Financials are based on the most recent Mortgage that was taken out on this home.Purchase Details
Similar Homes in Glen Allen, VA
Home Values in the Area
Average Home Value in this Area
Purchase History
| Date | Type | Sale Price | Title Company |
|---|---|---|---|
| Warranty Deed | $480,025 | -- | |
| Warranty Deed | $382,500 | -- |
Mortgage History
| Date | Status | Loan Amount | Loan Type |
|---|---|---|---|
| Open | $205,000 | Credit Line Revolving | |
| Closed | $150,000 | Credit Line Revolving | |
| Open | $407,200 | Stand Alone Refi Refinance Of Original Loan | |
| Closed | $409,150 | New Conventional | |
| Closed | $402,500 | New Conventional | |
| Closed | $358,007 | FHA | |
| Closed | $25,600 | Credit Line Revolving | |
| Closed | $178,000 | New Conventional |
Property History
| Date | Event | Price | Change | Sq Ft Price |
|---|---|---|---|---|
| 07/28/2025 07/28/25 | Pending | -- | -- | -- |
| 07/17/2025 07/17/25 | Price Changed | $949,000 | -2.7% | $176 / Sq Ft |
| 06/30/2025 06/30/25 | Price Changed | $974,900 | -2.0% | $181 / Sq Ft |
| 05/29/2025 05/29/25 | For Sale | $994,900 | +107.3% | $185 / Sq Ft |
| 07/12/2013 07/12/13 | Sold | $480,025 | -0.6% | $95 / Sq Ft |
| 01/04/2013 01/04/13 | Pending | -- | -- | -- |
| 01/04/2013 01/04/13 | For Sale | $482,760 | -- | $95 / Sq Ft |
Tax History Compared to Growth
Tax History
| Year | Tax Paid | Tax Assessment Tax Assessment Total Assessment is a certain percentage of the fair market value that is determined by local assessors to be the total taxable value of land and additions on the property. | Land | Improvement |
|---|---|---|---|---|
| 2025 | $6,940 | $827,200 | $160,000 | $667,200 |
| 2024 | $6,940 | $728,500 | $160,000 | $568,500 |
| 2023 | $6,192 | $728,500 | $160,000 | $568,500 |
| 2022 | $5,417 | $637,300 | $150,000 | $487,300 |
| 2021 | $5,213 | $599,200 | $120,000 | $479,200 |
| 2020 | $5,213 | $599,200 | $120,000 | $479,200 |
| 2019 | $5,126 | $589,200 | $110,000 | $479,200 |
| 2018 | $5,126 | $589,200 | $110,000 | $479,200 |
| 2017 | $4,990 | $573,600 | $110,000 | $463,600 |
| 2016 | $4,658 | $535,400 | $110,000 | $425,400 |
| 2015 | $4,288 | $535,400 | $110,000 | $425,400 |
| 2014 | $4,288 | $490,300 | $100,000 | $390,300 |
Agents Affiliated with this Home
-
A
Seller's Agent in 2025
Aekta Chawla
Zriliant
-
J
Seller's Agent in 2013
Janice Taylor
RE/MAX
-
N
Buyer's Agent in 2013
NON MLS USER MLS
NON MLS OFFICE
Map
Source: Central Virginia Regional MLS
MLS Number: 1300403
APN: 744-764-1235
- 0 Belfast Rd Unit 2511329
- 11468 Sligo Dr
- 11464 Sligo Dr
- 11416 Country Oaks Ct
- 11600 Coachmans Carriage Place
- 4512 Hobble Cir
- 115 Wellie Hill Place Unit A
- 11513 Sadler Grove Rd
- 620 Haven Mews Cir
- 5301 Twisting Vine Ln Unit 103
- 300 Hickson Dr
- 311 Clerke Dr
- 5020 Park Meadows Way
- 5305 Twisting Vine Ln Unit 104
- 5305 Twisting Vine Ln Unit 201
- 1809 Old Brick Rd
- 5304 Twisting Vine Ln Unit 204
- 5304 Twisting Vine Ln Unit 203
- 5304 Twisting Vine Ln Unit 103
- 5304 Twisting Vine Ln Unit 202
