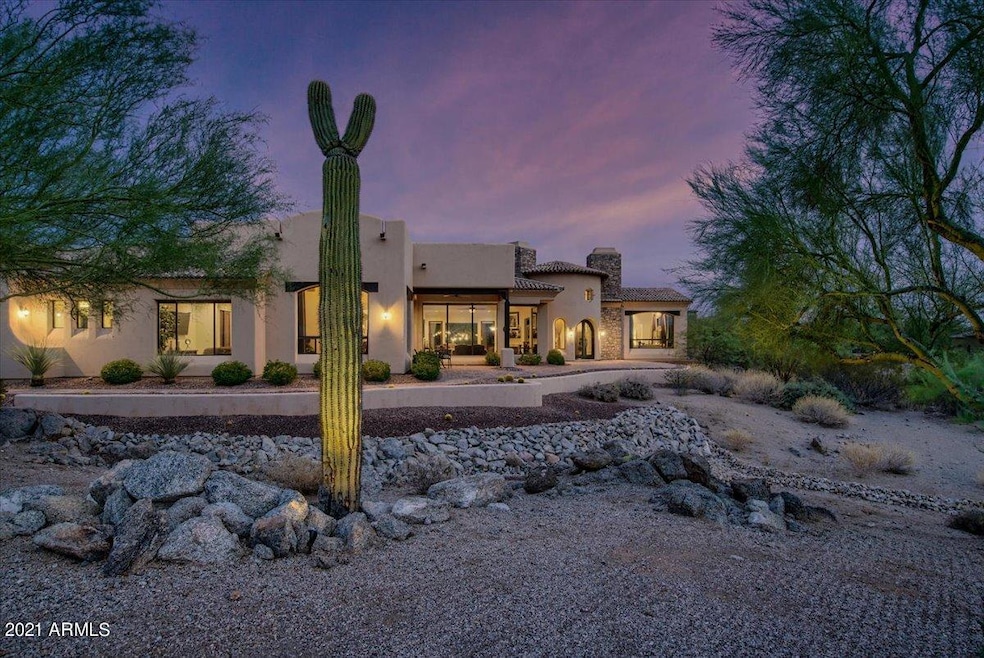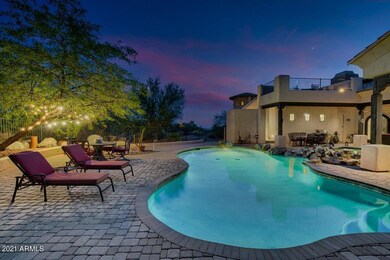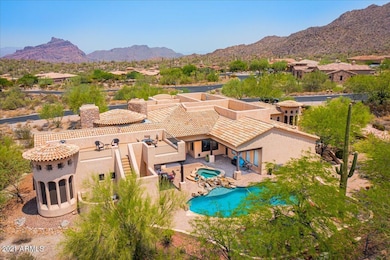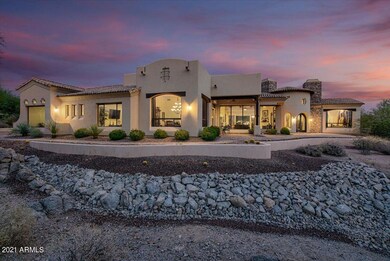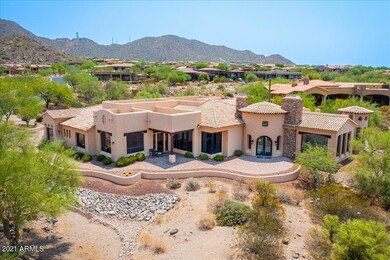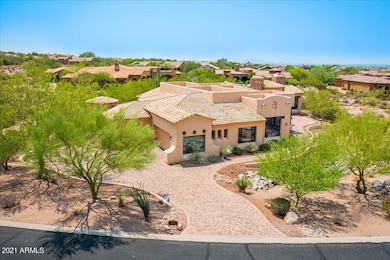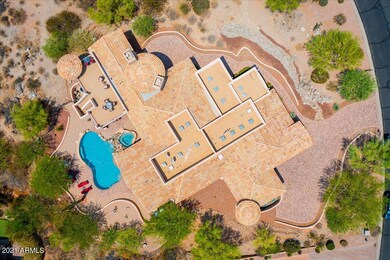
4317 N Deserts Gate Mesa, AZ 85207
Las Sendas NeighborhoodHighlights
- Heated Spa
- Gated Community
- Mountain View
- Franklin at Brimhall Elementary School Rated A
- 0.8 Acre Lot
- Family Room with Fireplace
About This Home
As of December 2023ENTERTAINERS DELIGHT! Enjoy Las Sendas' lifestyle living w/ SPARKLING CITY LIGHTS, BREATHTAKING SUNSETS & RED MTN VIEWS FROM NEARLY EVERY ROOM of this spectacular 4BR/5BA, 4,474 sf SINGLE LEVEL custom in the desirable gated enclave of Hidden Canyon. Enjoy the desirable AZ weather w/ the perfect outdoor entertaining areas, offering several private covered patios areas, heated pool/spa, & a walk up observation patio, perfect to take in those spectacular VIEWS! Well appointed interior finishes & stylish architectural details include an impressive great room with gorgeous VIEWS of Red Mtn & city lights, custom wood beamed ceilings, neutral stone floors, knotty alder woods & cabinetry, gas fireplace, custom light fixtures & window treatments & ample storage t/o. Chef's kitchen is open to the impressive great rm & offers granite cntrs, Wolf 6 burner gas cooktop w/ griddle, Subzero refrigerator, ice maker, beverage fridge, huge pantry & sep. breakfast rm, ALL PROVIDING AMAZING VIEWS! Oversized Owners retreat & ensuite bath have mtn views, gas fireplace, stone flrs, dual sinks, separate soaking tub & shower & large closet w/ custom organizers. Separate theater/media room w/ custom theater seating & Apple TV wiring. Oversized 4 car garage w/ 2 separate storage rooms & built in organizers. Additional features include central vac, surround sound, security system, RO & soft water systems. Las Sendas offers golf, tennis, Tonto National Forest trails, shops, dining & easy fwy access. Come & enjoy the ultimate AZ living!
Last Agent to Sell the Property
Keller Williams Arizona Realty License #SA572109000 Listed on: 07/14/2021

Co-Listed By
David Merritt
Keller Williams Arizona Realty License #SA645373000
Home Details
Home Type
- Single Family
Est. Annual Taxes
- $11,430
Year Built
- Built in 2005
Lot Details
- 0.8 Acre Lot
- Desert faces the front and back of the property
- Wrought Iron Fence
- Block Wall Fence
- Corner Lot
- Front and Back Yard Sprinklers
- Sprinklers on Timer
- Private Yard
HOA Fees
- $136 Monthly HOA Fees
Parking
- 4 Car Direct Access Garage
- 3 Open Parking Spaces
- Garage Door Opener
Home Design
- Wood Frame Construction
- Tile Roof
- Foam Roof
- Stone Exterior Construction
- Stucco
Interior Spaces
- 4,474 Sq Ft Home
- 1-Story Property
- Central Vacuum
- Ceiling height of 9 feet or more
- Ceiling Fan
- Skylights
- Gas Fireplace
- Double Pane Windows
- Tinted Windows
- Family Room with Fireplace
- 2 Fireplaces
- Mountain Views
- Security System Owned
- Washer and Dryer Hookup
Kitchen
- Eat-In Kitchen
- Breakfast Bar
- Gas Cooktop
- Built-In Microwave
- Kitchen Island
- Granite Countertops
Flooring
- Carpet
- Stone
Bedrooms and Bathrooms
- 4 Bedrooms
- Primary Bathroom is a Full Bathroom
- 5 Bathrooms
- Dual Vanity Sinks in Primary Bathroom
- Bathtub With Separate Shower Stall
Accessible Home Design
- Accessible Hallway
- No Interior Steps
Pool
- Heated Spa
- Private Pool
Outdoor Features
- Balcony
- Covered patio or porch
Schools
- Las Sendas Elementary School
- Fremont Junior High School
- Red Mountain High School
Utilities
- Zoned Heating and Cooling System
- Heating System Uses Natural Gas
- Water Softener
- High Speed Internet
- Cable TV Available
Listing and Financial Details
- Tax Lot 30
- Assessor Parcel Number 219-18-836
Community Details
Overview
- Association fees include ground maintenance, street maintenance
- Ccmc Association, Phone Number (480) 624-7036
- Built by Custom
- Hidden Canyon At Las Sendas Subdivision
Recreation
- Tennis Courts
- Community Playground
- Heated Community Pool
- Community Spa
- Bike Trail
Additional Features
- Recreation Room
- Gated Community
Ownership History
Purchase Details
Home Financials for this Owner
Home Financials are based on the most recent Mortgage that was taken out on this home.Purchase Details
Home Financials for this Owner
Home Financials are based on the most recent Mortgage that was taken out on this home.Purchase Details
Home Financials for this Owner
Home Financials are based on the most recent Mortgage that was taken out on this home.Purchase Details
Home Financials for this Owner
Home Financials are based on the most recent Mortgage that was taken out on this home.Purchase Details
Home Financials for this Owner
Home Financials are based on the most recent Mortgage that was taken out on this home.Purchase Details
Home Financials for this Owner
Home Financials are based on the most recent Mortgage that was taken out on this home.Purchase Details
Home Financials for this Owner
Home Financials are based on the most recent Mortgage that was taken out on this home.Purchase Details
Home Financials for this Owner
Home Financials are based on the most recent Mortgage that was taken out on this home.Similar Homes in Mesa, AZ
Home Values in the Area
Average Home Value in this Area
Purchase History
| Date | Type | Sale Price | Title Company |
|---|---|---|---|
| Warranty Deed | $1,900,000 | American Title Service Agency | |
| Warranty Deed | -- | Magnus Title Agency Llc | |
| Interfamily Deed Transfer | -- | Accommodation | |
| Interfamily Deed Transfer | -- | Wfg National Title Ins Co | |
| Interfamily Deed Transfer | -- | Accommodation | |
| Warranty Deed | $985,000 | Lawyers Title Of Arizona Inc | |
| Warranty Deed | $875,000 | Grand Canyon Title Agency In | |
| Warranty Deed | $1,025,000 | The Talon Group Tempe Supers | |
| Interfamily Deed Transfer | -- | -- | |
| Special Warranty Deed | $270,000 | Transnation Title Ins Co |
Mortgage History
| Date | Status | Loan Amount | Loan Type |
|---|---|---|---|
| Previous Owner | $1,260,000 | New Conventional | |
| Previous Owner | $900,000 | New Conventional | |
| Previous Owner | $886,500 | New Conventional | |
| Previous Owner | $640,000 | New Conventional | |
| Previous Owner | $750,000 | New Conventional | |
| Previous Owner | $500,000 | Credit Line Revolving | |
| Previous Owner | $291,000 | Credit Line Revolving | |
| Previous Owner | $209,000 | Credit Line Revolving | |
| Previous Owner | $1,050,000 | Purchase Money Mortgage | |
| Previous Owner | $945,000 | Construction | |
| Previous Owner | $243,000 | New Conventional |
Property History
| Date | Event | Price | Change | Sq Ft Price |
|---|---|---|---|---|
| 12/15/2023 12/15/23 | Sold | $1,900,000 | -9.5% | $425 / Sq Ft |
| 11/13/2023 11/13/23 | Pending | -- | -- | -- |
| 10/28/2023 10/28/23 | For Sale | $2,100,000 | +33.3% | $469 / Sq Ft |
| 09/13/2021 09/13/21 | Sold | $1,575,000 | -1.3% | $352 / Sq Ft |
| 08/11/2021 08/11/21 | Pending | -- | -- | -- |
| 07/07/2021 07/07/21 | For Sale | $1,595,000 | +61.9% | $357 / Sq Ft |
| 05/03/2019 05/03/19 | Sold | $985,000 | -6.2% | $220 / Sq Ft |
| 02/17/2019 02/17/19 | Pending | -- | -- | -- |
| 01/31/2019 01/31/19 | For Sale | $1,050,000 | +20.0% | $235 / Sq Ft |
| 07/27/2012 07/27/12 | Sold | $875,000 | -2.7% | $196 / Sq Ft |
| 06/21/2012 06/21/12 | Pending | -- | -- | -- |
| 06/06/2012 06/06/12 | For Sale | $899,000 | -- | $201 / Sq Ft |
Tax History Compared to Growth
Tax History
| Year | Tax Paid | Tax Assessment Tax Assessment Total Assessment is a certain percentage of the fair market value that is determined by local assessors to be the total taxable value of land and additions on the property. | Land | Improvement |
|---|---|---|---|---|
| 2025 | $10,499 | $113,077 | -- | -- |
| 2024 | $10,590 | $107,692 | -- | -- |
| 2023 | $10,590 | $123,970 | $24,790 | $99,180 |
| 2022 | $10,359 | $97,680 | $19,530 | $78,150 |
| 2021 | $11,589 | $104,380 | $20,870 | $83,510 |
| 2020 | $11,430 | $104,410 | $20,880 | $83,530 |
| 2019 | $10,640 | $102,120 | $20,420 | $81,700 |
| 2018 | $10,188 | $101,360 | $20,270 | $81,090 |
| 2017 | $9,866 | $100,370 | $20,070 | $80,300 |
| 2016 | $9,672 | $93,530 | $18,700 | $74,830 |
| 2015 | $9,054 | $88,630 | $17,720 | $70,910 |
Agents Affiliated with this Home
-
Christine Luna

Seller's Agent in 2023
Christine Luna
Luna Realty
(602) 702-5270
2 in this area
34 Total Sales
-
Michele Keith

Buyer's Agent in 2023
Michele Keith
Compass
(480) 242-2896
49 in this area
88 Total Sales
-
Renee Merritt

Seller's Agent in 2021
Renee Merritt
Keller Williams Arizona Realty
(480) 522-6135
7 in this area
76 Total Sales
-
D
Seller Co-Listing Agent in 2021
David Merritt
Keller Williams Arizona Realty
-
Connie Wong

Seller's Agent in 2019
Connie Wong
Superlative Realty
(602) 359-9580
30 Total Sales
-
R
Buyer's Agent in 2019
Renee' Merritt
Keller Williams Arizona Realty
Map
Source: Arizona Regional Multiple Listing Service (ARMLS)
MLS Number: 6261316
APN: 219-18-836
- 7742 E Hidden Canyon St Unit 22
- 7722 E Wolf Canyon St
- 7646 E Hidden Canyon St
- 4041 N Silver Ridge Cir
- 4111 N Starry Pass Cir
- 7841 E Stonecliff Cir Unit 10
- 7915 E Stonecliff Cir Unit 15
- 7939 E Stonecliff Cir Unit 18
- 4113 N Goldcliff Cir Unit 33
- 3859 N El Sereno
- 3837 N Barron
- 8041 E Teton Cir Unit 48
- 4328 N Pinnacle Ridge Cir
- 3812 N Barron
- 7445 E Eagle Crest Dr Unit 1111
- 7445 E Eagle Crest Dr Unit 1015
- 7445 E Eagle Crest Dr Unit 1064
- 7445 E Eagle Crest Dr Unit 1068
- 7445 E Eagle Crest Dr Unit 1094
- 8034 E Sugarloaf Cir Unit 65
