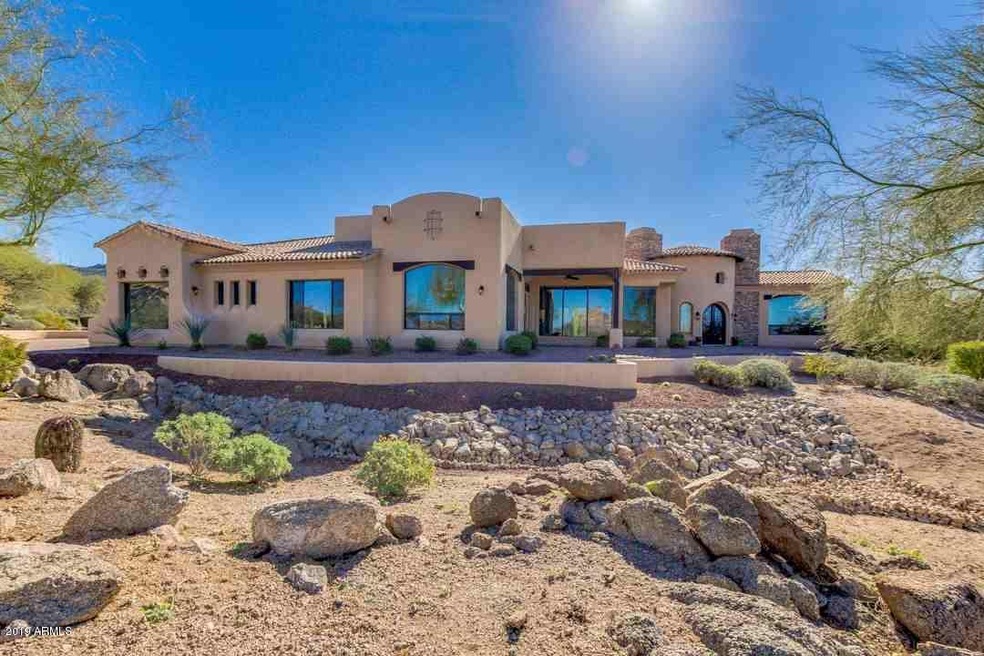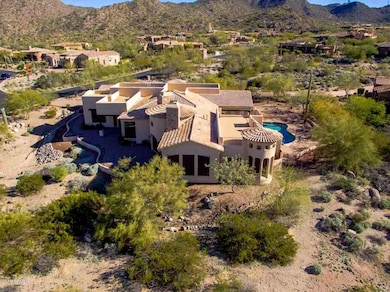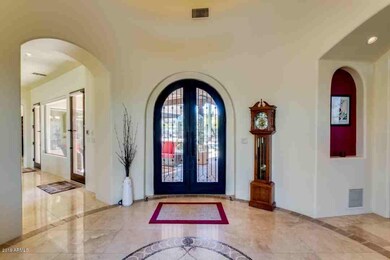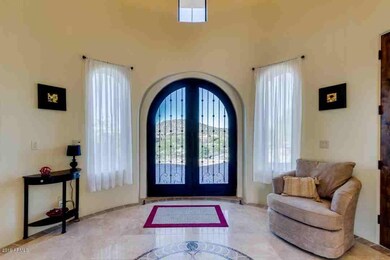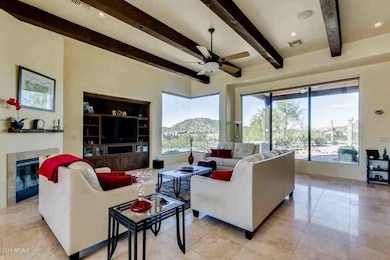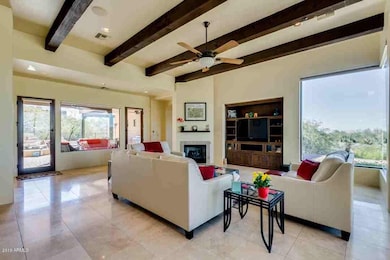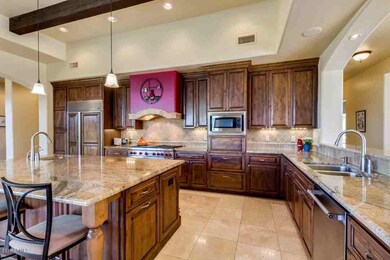
4317 N Deserts Gate Mesa, AZ 85207
Las Sendas NeighborhoodHighlights
- Golf Course Community
- Fitness Center
- Gated Community
- Franklin at Brimhall Elementary School Rated A
- Heated Spa
- 0.8 Acre Lot
About This Home
As of December 2023STUNNING VIEWS that will take your breath away! This exquisite custom home is elevated on a 0.8 acre lot, with expansive views of Red Mountain, surrounding mountains, city lights & the amazing AZ sunsets. The moment you walk in through the custom iron front door, you will notice the exquisite materials & details. The chef's kitchen is a dream w/gorgeous cabinets, granite, backsplash, huge island w/bar seating, wine cooler, addt'l ice maker, sub-zero fridge, massive walk-in pantry. Kitchen overlooks the great room, which has a 12' wood beamed ceiling, fireplace, built-in entertainment center & mountain views. Very open floor plan & flexible dining options – formal dining room, bar seating, dining area off the kitchen. Magnificent master suite has incredible mountain views, cozy fireplace, his & her vanities, jetted tub, snail shower w/2 shower heads, spacious walk-in closet. All bedrooms are large & split with their own private full baths w/skylights; perfect for guests. Built-in entertainment with a private theater room; all theater seating & equipment conveys! Outdoor living at its finest, with unsurpassed ambiance, 3 covered patios, heated, sparking pool & spa, privacy, & rooftop view patio/balcony. Tremendous views combined with top-of-the-line upgrades & high-end finishes are an unbeatable combination. Some of the many custom features include custom iron doors, wood-beamed ceilings, travertine, surround sound, central vac, water softener, & alarm system. Award winning Las Sendas golf community with excelling schools, hiking/biking trails, heated pools/spas, tennis courts, pickleball courts, playgrounds, splash pad, bocce ball, club house, tons of community activities. Right off the 202 freeway, 20 minutes to Sky Harbor airport & Scottsdale. This is truly a uniquely serene, private home that you must see to appreciate! Please see documents section for additional upgrades.
Last Agent to Sell the Property
Superlative Realty License #SA577875000 Listed on: 01/31/2019

Home Details
Home Type
- Single Family
Est. Annual Taxes
- $10,188
Year Built
- Built in 2005
Lot Details
- 0.8 Acre Lot
- Desert faces the front and back of the property
- Wrought Iron Fence
- Block Wall Fence
- Front and Back Yard Sprinklers
- Sprinklers on Timer
- Private Yard
HOA Fees
- $111 Monthly HOA Fees
Parking
- 3 Car Direct Access Garage
- 4 Open Parking Spaces
- Garage Door Opener
Home Design
- Wood Frame Construction
- Tile Roof
- Concrete Roof
- Foam Roof
- Stucco
Interior Spaces
- 4,470 Sq Ft Home
- 1-Story Property
- Central Vacuum
- Ceiling height of 9 feet or more
- Ceiling Fan
- Skylights
- Gas Fireplace
- Double Pane Windows
- Solar Screens
- Family Room with Fireplace
- 2 Fireplaces
- Mountain Views
- Security System Owned
Kitchen
- Eat-In Kitchen
- Breakfast Bar
- Gas Cooktop
- Built-In Microwave
- Kitchen Island
- Granite Countertops
Flooring
- Carpet
- Stone
Bedrooms and Bathrooms
- 4 Bedrooms
- Fireplace in Primary Bedroom
- Primary Bathroom is a Full Bathroom
- 5 Bathrooms
- Dual Vanity Sinks in Primary Bathroom
- Hydromassage or Jetted Bathtub
- Bathtub With Separate Shower Stall
Accessible Home Design
- No Interior Steps
Pool
- Heated Spa
- Play Pool
Outdoor Features
- Balcony
- Covered patio or porch
Schools
- Las Sendas Elementary School
- Fremont Junior High School
- Red Mountain High School
Utilities
- Central Air
- Heating System Uses Natural Gas
- Water Softener
- High Speed Internet
- Cable TV Available
Listing and Financial Details
- Tax Lot 30
- Assessor Parcel Number 219-18-836
Community Details
Overview
- Association fees include ground maintenance, street maintenance
- Ccm Association, Phone Number (833) 301-4538
- Built by Custom
- Hidden Canyon At Las Sendas Subdivision
Recreation
- Golf Course Community
- Tennis Courts
- Community Playground
- Fitness Center
- Heated Community Pool
- Community Spa
- Bike Trail
Additional Features
- Recreation Room
- Gated Community
Ownership History
Purchase Details
Home Financials for this Owner
Home Financials are based on the most recent Mortgage that was taken out on this home.Purchase Details
Home Financials for this Owner
Home Financials are based on the most recent Mortgage that was taken out on this home.Purchase Details
Home Financials for this Owner
Home Financials are based on the most recent Mortgage that was taken out on this home.Purchase Details
Home Financials for this Owner
Home Financials are based on the most recent Mortgage that was taken out on this home.Purchase Details
Home Financials for this Owner
Home Financials are based on the most recent Mortgage that was taken out on this home.Purchase Details
Home Financials for this Owner
Home Financials are based on the most recent Mortgage that was taken out on this home.Purchase Details
Home Financials for this Owner
Home Financials are based on the most recent Mortgage that was taken out on this home.Purchase Details
Home Financials for this Owner
Home Financials are based on the most recent Mortgage that was taken out on this home.Similar Homes in Mesa, AZ
Home Values in the Area
Average Home Value in this Area
Purchase History
| Date | Type | Sale Price | Title Company |
|---|---|---|---|
| Warranty Deed | $1,900,000 | American Title Service Agency | |
| Warranty Deed | -- | Magnus Title Agency Llc | |
| Interfamily Deed Transfer | -- | Accommodation | |
| Interfamily Deed Transfer | -- | Wfg National Title Ins Co | |
| Interfamily Deed Transfer | -- | Accommodation | |
| Warranty Deed | $985,000 | Lawyers Title Of Arizona Inc | |
| Warranty Deed | $875,000 | Grand Canyon Title Agency In | |
| Warranty Deed | $1,025,000 | The Talon Group Tempe Supers | |
| Interfamily Deed Transfer | -- | -- | |
| Special Warranty Deed | $270,000 | Transnation Title Ins Co |
Mortgage History
| Date | Status | Loan Amount | Loan Type |
|---|---|---|---|
| Previous Owner | $1,260,000 | New Conventional | |
| Previous Owner | $900,000 | New Conventional | |
| Previous Owner | $886,500 | New Conventional | |
| Previous Owner | $640,000 | New Conventional | |
| Previous Owner | $750,000 | New Conventional | |
| Previous Owner | $500,000 | Credit Line Revolving | |
| Previous Owner | $291,000 | Credit Line Revolving | |
| Previous Owner | $209,000 | Credit Line Revolving | |
| Previous Owner | $1,050,000 | Purchase Money Mortgage | |
| Previous Owner | $945,000 | Construction | |
| Previous Owner | $243,000 | New Conventional |
Property History
| Date | Event | Price | Change | Sq Ft Price |
|---|---|---|---|---|
| 12/15/2023 12/15/23 | Sold | $1,900,000 | -9.5% | $425 / Sq Ft |
| 11/13/2023 11/13/23 | Pending | -- | -- | -- |
| 10/28/2023 10/28/23 | For Sale | $2,100,000 | +33.3% | $469 / Sq Ft |
| 09/13/2021 09/13/21 | Sold | $1,575,000 | -1.3% | $352 / Sq Ft |
| 08/11/2021 08/11/21 | Pending | -- | -- | -- |
| 07/07/2021 07/07/21 | For Sale | $1,595,000 | +61.9% | $357 / Sq Ft |
| 05/03/2019 05/03/19 | Sold | $985,000 | -6.2% | $220 / Sq Ft |
| 02/17/2019 02/17/19 | Pending | -- | -- | -- |
| 01/31/2019 01/31/19 | For Sale | $1,050,000 | +20.0% | $235 / Sq Ft |
| 07/27/2012 07/27/12 | Sold | $875,000 | -2.7% | $196 / Sq Ft |
| 06/21/2012 06/21/12 | Pending | -- | -- | -- |
| 06/06/2012 06/06/12 | For Sale | $899,000 | -- | $201 / Sq Ft |
Tax History Compared to Growth
Tax History
| Year | Tax Paid | Tax Assessment Tax Assessment Total Assessment is a certain percentage of the fair market value that is determined by local assessors to be the total taxable value of land and additions on the property. | Land | Improvement |
|---|---|---|---|---|
| 2025 | $10,499 | $113,077 | -- | -- |
| 2024 | $10,590 | $107,692 | -- | -- |
| 2023 | $10,590 | $123,970 | $24,790 | $99,180 |
| 2022 | $10,359 | $97,680 | $19,530 | $78,150 |
| 2021 | $11,589 | $104,380 | $20,870 | $83,510 |
| 2020 | $11,430 | $104,410 | $20,880 | $83,530 |
| 2019 | $10,640 | $102,120 | $20,420 | $81,700 |
| 2018 | $10,188 | $101,360 | $20,270 | $81,090 |
| 2017 | $9,866 | $100,370 | $20,070 | $80,300 |
| 2016 | $9,672 | $93,530 | $18,700 | $74,830 |
| 2015 | $9,054 | $88,630 | $17,720 | $70,910 |
Agents Affiliated with this Home
-
Christine Luna

Seller's Agent in 2023
Christine Luna
Luna Realty
(602) 702-5270
2 in this area
34 Total Sales
-
Michele Keith

Buyer's Agent in 2023
Michele Keith
Compass
(480) 242-2896
49 in this area
88 Total Sales
-
Renee Merritt

Seller's Agent in 2021
Renee Merritt
Keller Williams Arizona Realty
(480) 522-6135
7 in this area
76 Total Sales
-
D
Seller Co-Listing Agent in 2021
David Merritt
Keller Williams Arizona Realty
-
Connie Wong

Seller's Agent in 2019
Connie Wong
Superlative Realty
(602) 359-9580
30 Total Sales
-
R
Buyer's Agent in 2019
Renee' Merritt
Keller Williams Arizona Realty
Map
Source: Arizona Regional Multiple Listing Service (ARMLS)
MLS Number: 5875651
APN: 219-18-836
- 7742 E Hidden Canyon St Unit 22
- 7722 E Wolf Canyon St
- 7646 E Hidden Canyon St
- 4041 N Silver Ridge Cir
- 4111 N Starry Pass Cir
- 7841 E Stonecliff Cir Unit 10
- 7915 E Stonecliff Cir Unit 15
- 7939 E Stonecliff Cir Unit 18
- 4113 N Goldcliff Cir Unit 33
- 3859 N El Sereno
- 3837 N Barron
- 8041 E Teton Cir Unit 48
- 4328 N Pinnacle Ridge Cir
- 3812 N Barron
- 7445 E Eagle Crest Dr Unit 1111
- 7445 E Eagle Crest Dr Unit 1015
- 7445 E Eagle Crest Dr Unit 1064
- 7445 E Eagle Crest Dr Unit 1068
- 7445 E Eagle Crest Dr Unit 1094
- 8034 E Sugarloaf Cir Unit 65
