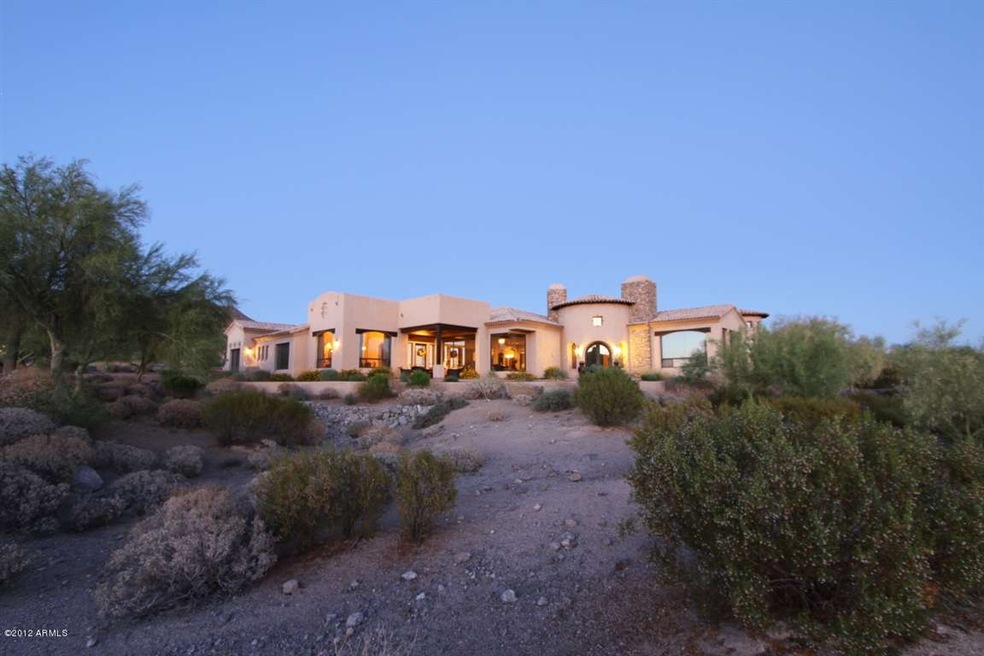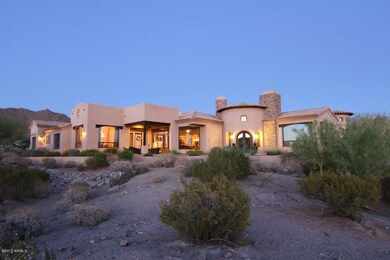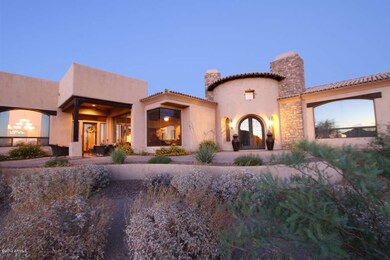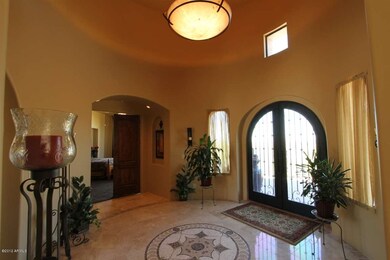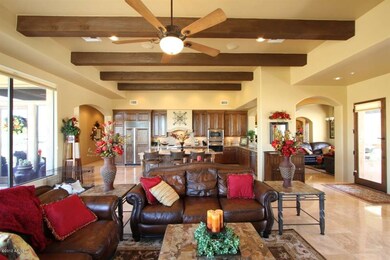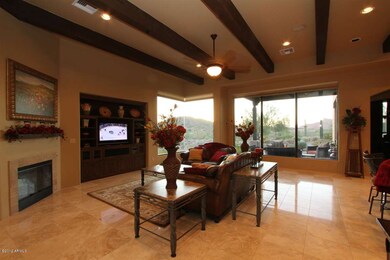
4317 N Deserts Gate Mesa, AZ 85207
Las Sendas NeighborhoodHighlights
- Golf Course Community
- Home Theater
- Sitting Area In Primary Bedroom
- Franklin at Brimhall Elementary School Rated A
- Heated Spa
- Gated Community
About This Home
As of December 2023An architectural delight skillfully designed allowing for breathtaking views of Red Mountain & the sparkling city lights from the main living areas, master suite, view deck & multiple outdoor patios! Great room floor plan w/a chef's delight kitchen w/gas oven & range, granite counter tops, center-island, dual sinks, sub-zero refrigerator, & wine chiller, family room with 12' wood beamed ceiling, cozy fireplace & built-in entertainment center, formal dining room w/patio access, theatre, office nook, spacious laundry rm, & bonus area off kitchen. Escape to the master suite & find serenity as you take in the incredible views, sit by the fire or soak in the tub in the lavish bathroom. Enjoy outside entertaining w/expansive patio, pool, spa, view deck & unsurpassed ambiance.
Last Agent to Sell the Property
Charles Randall
TreeHouse Realty, LLC License #SA032747000 Listed on: 06/06/2012
Last Buyer's Agent
Sarah Reiter
Argo Real Estate License #SA627709000
Home Details
Home Type
- Single Family
Est. Annual Taxes
- $10,499
Year Built
- Built in 2005
Lot Details
- Private Streets
- Desert faces the front and back of the property
- Wrought Iron Fence
- Block Wall Fence
- Desert Landscape
- Irrigation
- Private Yard
Property Views
- City Lights
- Mountain
Home Design
- Contemporary Architecture
- Santa Barbara Architecture
- Wood Frame Construction
- Tile Roof
- Concrete Roof
- Foam Roof
- Stucco
Interior Spaces
- 4,470 Sq Ft Home
- Central Vacuum
- Wired For Sound
- Ceiling height of 9 feet or more
- Skylights
- Gas Fireplace
- Family Room with Fireplace
- Great Room
- Breakfast Room
- Formal Dining Room
- Home Theater
- Bonus Room
- Washer and Dryer Hookup
Kitchen
- Eat-In Kitchen
- Breakfast Bar
- Walk-In Pantry
- <<builtInOvenToken>>
- Gas Oven or Range
- Gas Cooktop
- <<builtInMicrowave>>
- Dishwasher
- Kitchen Island
- Granite Countertops
- Disposal
- Reverse Osmosis System
Flooring
- Wood
- Carpet
- Stone
Bedrooms and Bathrooms
- 4 Bedrooms
- Sitting Area In Primary Bedroom
- Fireplace in Primary Bedroom
- Split Bedroom Floorplan
- Separate Bedroom Exit
- Walk-In Closet
- Primary Bathroom is a Full Bathroom
- Dual Vanity Sinks in Primary Bathroom
- Jettted Tub and Separate Shower in Primary Bathroom
Home Security
- Security System Owned
- Fire Sprinkler System
Parking
- 3 Car Garage
- Side or Rear Entrance to Parking
Accessible Home Design
- No Interior Steps
Pool
- Heated Spa
- Outdoor Pool
- Heated Pool
Outdoor Features
- Balcony
- Covered patio or porch
Schools
- Las Sendas Elementary School
- Las Sendas Elementary Middle School
- Red Mountain High School
Utilities
- Refrigerated Cooling System
- Zoned Heating
- Heating System Uses Natural Gas
- Water Softener is Owned
- High Speed Internet
- Internet Available
- Multiple Phone Lines
- Satellite Dish
- Cable TV Available
Community Details
Overview
- $10,242 per year Dock Fee
- Association fees include common area maintenance, street maintenance
- Las Sendas HOA, Phone Number (480) 357-8780
- Built by Custom
Recreation
- Golf Course Community
- Tennis Courts
- Community Playground
- Heated Community Pool
- Community Spa
- Children's Pool
- Bike Trail
Additional Features
- Clubhouse
- Gated Community
Ownership History
Purchase Details
Home Financials for this Owner
Home Financials are based on the most recent Mortgage that was taken out on this home.Purchase Details
Home Financials for this Owner
Home Financials are based on the most recent Mortgage that was taken out on this home.Purchase Details
Home Financials for this Owner
Home Financials are based on the most recent Mortgage that was taken out on this home.Purchase Details
Home Financials for this Owner
Home Financials are based on the most recent Mortgage that was taken out on this home.Purchase Details
Home Financials for this Owner
Home Financials are based on the most recent Mortgage that was taken out on this home.Purchase Details
Home Financials for this Owner
Home Financials are based on the most recent Mortgage that was taken out on this home.Purchase Details
Home Financials for this Owner
Home Financials are based on the most recent Mortgage that was taken out on this home.Purchase Details
Home Financials for this Owner
Home Financials are based on the most recent Mortgage that was taken out on this home.Similar Homes in Mesa, AZ
Home Values in the Area
Average Home Value in this Area
Purchase History
| Date | Type | Sale Price | Title Company |
|---|---|---|---|
| Warranty Deed | $1,900,000 | American Title Service Agency | |
| Warranty Deed | -- | Magnus Title Agency Llc | |
| Interfamily Deed Transfer | -- | Accommodation | |
| Interfamily Deed Transfer | -- | Wfg National Title Ins Co | |
| Interfamily Deed Transfer | -- | Accommodation | |
| Warranty Deed | $985,000 | Lawyers Title Of Arizona Inc | |
| Warranty Deed | $875,000 | Grand Canyon Title Agency In | |
| Warranty Deed | $1,025,000 | The Talon Group Tempe Supers | |
| Interfamily Deed Transfer | -- | -- | |
| Special Warranty Deed | $270,000 | Transnation Title Ins Co |
Mortgage History
| Date | Status | Loan Amount | Loan Type |
|---|---|---|---|
| Previous Owner | $1,260,000 | New Conventional | |
| Previous Owner | $900,000 | New Conventional | |
| Previous Owner | $886,500 | New Conventional | |
| Previous Owner | $640,000 | New Conventional | |
| Previous Owner | $750,000 | New Conventional | |
| Previous Owner | $500,000 | Credit Line Revolving | |
| Previous Owner | $291,000 | Credit Line Revolving | |
| Previous Owner | $209,000 | Credit Line Revolving | |
| Previous Owner | $1,050,000 | Purchase Money Mortgage | |
| Previous Owner | $945,000 | Construction | |
| Previous Owner | $243,000 | New Conventional |
Property History
| Date | Event | Price | Change | Sq Ft Price |
|---|---|---|---|---|
| 12/15/2023 12/15/23 | Sold | $1,900,000 | -9.5% | $425 / Sq Ft |
| 11/13/2023 11/13/23 | Pending | -- | -- | -- |
| 10/28/2023 10/28/23 | For Sale | $2,100,000 | +33.3% | $469 / Sq Ft |
| 09/13/2021 09/13/21 | Sold | $1,575,000 | -1.3% | $352 / Sq Ft |
| 08/11/2021 08/11/21 | Pending | -- | -- | -- |
| 07/07/2021 07/07/21 | For Sale | $1,595,000 | +61.9% | $357 / Sq Ft |
| 05/03/2019 05/03/19 | Sold | $985,000 | -6.2% | $220 / Sq Ft |
| 02/17/2019 02/17/19 | Pending | -- | -- | -- |
| 01/31/2019 01/31/19 | For Sale | $1,050,000 | +20.0% | $235 / Sq Ft |
| 07/27/2012 07/27/12 | Sold | $875,000 | -2.7% | $196 / Sq Ft |
| 06/21/2012 06/21/12 | Pending | -- | -- | -- |
| 06/06/2012 06/06/12 | For Sale | $899,000 | -- | $201 / Sq Ft |
Tax History Compared to Growth
Tax History
| Year | Tax Paid | Tax Assessment Tax Assessment Total Assessment is a certain percentage of the fair market value that is determined by local assessors to be the total taxable value of land and additions on the property. | Land | Improvement |
|---|---|---|---|---|
| 2025 | $10,499 | $113,077 | -- | -- |
| 2024 | $10,590 | $107,692 | -- | -- |
| 2023 | $10,590 | $123,970 | $24,790 | $99,180 |
| 2022 | $10,359 | $97,680 | $19,530 | $78,150 |
| 2021 | $11,589 | $104,380 | $20,870 | $83,510 |
| 2020 | $11,430 | $104,410 | $20,880 | $83,530 |
| 2019 | $10,640 | $102,120 | $20,420 | $81,700 |
| 2018 | $10,188 | $101,360 | $20,270 | $81,090 |
| 2017 | $9,866 | $100,370 | $20,070 | $80,300 |
| 2016 | $9,672 | $93,530 | $18,700 | $74,830 |
| 2015 | $9,054 | $88,630 | $17,720 | $70,910 |
Agents Affiliated with this Home
-
Christine Luna

Seller's Agent in 2023
Christine Luna
Luna Realty
(602) 702-5270
2 in this area
34 Total Sales
-
Michele Keith

Buyer's Agent in 2023
Michele Keith
Compass
(480) 242-2896
49 in this area
88 Total Sales
-
Renee Merritt

Seller's Agent in 2021
Renee Merritt
Keller Williams Arizona Realty
(480) 522-6135
7 in this area
77 Total Sales
-
D
Seller Co-Listing Agent in 2021
David Merritt
Keller Williams Arizona Realty
-
Connie Wong

Seller's Agent in 2019
Connie Wong
Superlative Realty
(602) 359-9580
30 Total Sales
-
R
Buyer's Agent in 2019
Renee' Merritt
Keller Williams Arizona Realty
Map
Source: Arizona Regional Multiple Listing Service (ARMLS)
MLS Number: 4770821
APN: 219-18-836
- 7722 E Wolf Canyon St
- 7742 E Hidden Canyon St Unit 22
- 7646 E Hidden Canyon St
- 4041 N Silver Ridge Cir
- 4111 N Starry Pass Cir
- 7841 E Stonecliff Cir Unit 10
- 7915 E Stonecliff Cir Unit 15
- 7939 E Stonecliff Cir Unit 18
- 4113 N Goldcliff Cir Unit 33
- 3859 N El Sereno
- 3812 N Barron
- 8041 E Teton Cir Unit 48
- 8034 E Sugarloaf Cir Unit 65
- 7445 E Eagle Crest Dr Unit 1111
- 7445 E Eagle Crest Dr Unit 1145
- 7445 E Eagle Crest Dr Unit 1015
- 7445 E Eagle Crest Dr Unit 1064
- 7445 E Eagle Crest Dr Unit 1068
- 7445 E Eagle Crest Dr Unit 1094
- 4328 N Pinnacle Ridge Cir
