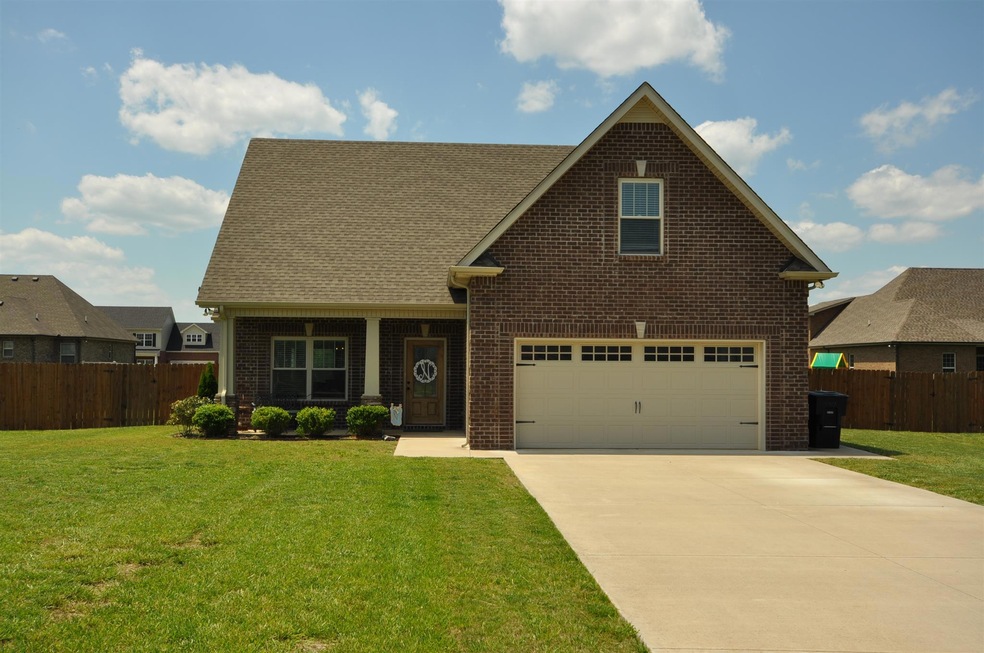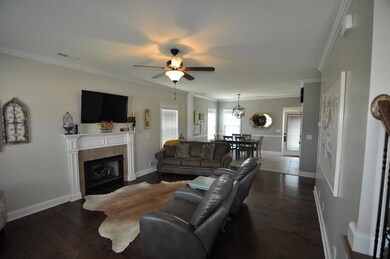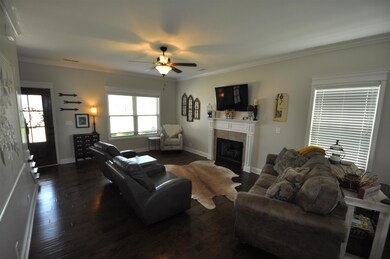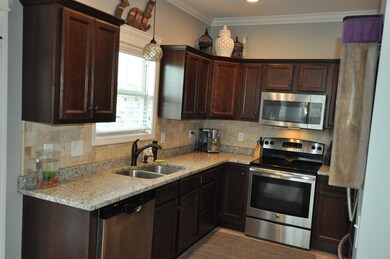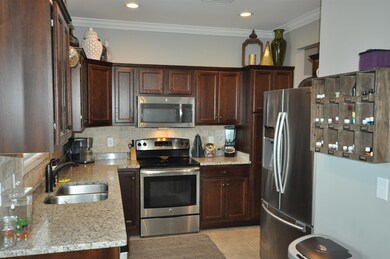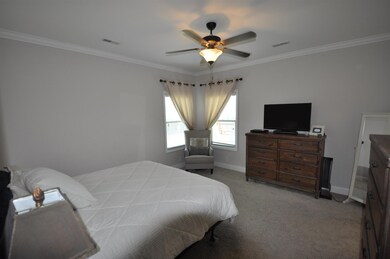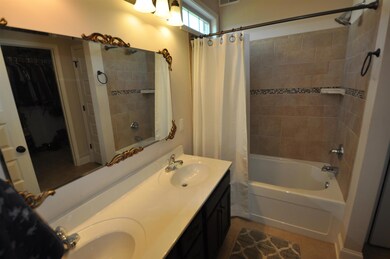
4317 Pender Ct Murfreesboro, TN 37129
Highlights
- 0.47 Acre Lot
- Contemporary Architecture
- 2 Car Attached Garage
- Overall Creek Elementary School Rated A-
- Porch
- Cooling Available
About This Home
As of July 2017Move in ready granite countertops. Beautiful level yard with the back being privacy fenced. Blackman school district. Convenient to interstates.
Last Agent to Sell the Property
Century 21 Prestige Hendersonville Brokerage Phone: 6159435939 License #220366

Home Details
Home Type
- Single Family
Est. Annual Taxes
- $1,909
Year Built
- Built in 2013
Lot Details
- 0.47 Acre Lot
- Back Yard Fenced
- Level Lot
HOA Fees
- $20 Monthly HOA Fees
Parking
- 2 Car Attached Garage
- Garage Door Opener
- Driveway
Home Design
- Contemporary Architecture
- Brick Exterior Construction
- Slab Foundation
- Asphalt Roof
- Vinyl Siding
Interior Spaces
- 2,120 Sq Ft Home
- Property has 2 Levels
- Ceiling Fan
- Living Room with Fireplace
- Fire and Smoke Detector
Kitchen
- Microwave
- Dishwasher
- Disposal
Flooring
- Carpet
- Tile
Bedrooms and Bathrooms
- 4 Bedrooms | 1 Main Level Bedroom
Outdoor Features
- Patio
- Porch
Schools
- Blackman Elementary School
- Blackman Middle School
- Stewarts Creek High School
Utilities
- Cooling Available
- Central Heating
Community Details
- $250 One-Time Secondary Association Fee
- Oakton Sec 1 Subdivision
Listing and Financial Details
- Assessor Parcel Number 078K A 02600 R0102970
Ownership History
Purchase Details
Home Financials for this Owner
Home Financials are based on the most recent Mortgage that was taken out on this home.Purchase Details
Home Financials for this Owner
Home Financials are based on the most recent Mortgage that was taken out on this home.Purchase Details
Home Financials for this Owner
Home Financials are based on the most recent Mortgage that was taken out on this home.Purchase Details
Map
Similar Homes in Murfreesboro, TN
Home Values in the Area
Average Home Value in this Area
Purchase History
| Date | Type | Sale Price | Title Company |
|---|---|---|---|
| Warranty Deed | $279,900 | Birthright Title & Escrow Ll | |
| Warranty Deed | $192,000 | -- | |
| Special Warranty Deed | $31,800 | -- | |
| Deed | $152,500 | -- |
Mortgage History
| Date | Status | Loan Amount | Loan Type |
|---|---|---|---|
| Open | $218,500 | New Conventional | |
| Closed | $223,920 | New Conventional | |
| Previous Owner | $186,125 | Commercial | |
| Previous Owner | $153,455 | New Conventional |
Property History
| Date | Event | Price | Change | Sq Ft Price |
|---|---|---|---|---|
| 07/01/2017 07/01/17 | Sold | $279,900 | 0.0% | $132 / Sq Ft |
| 05/12/2017 05/12/17 | Pending | -- | -- | -- |
| 05/09/2017 05/09/17 | For Sale | $279,900 | +1660.4% | $132 / Sq Ft |
| 12/31/2015 12/31/15 | Off Market | $15,900 | -- | -- |
| 12/11/2014 12/11/14 | For Sale | $129,900 | +717.0% | -- |
| 09/28/2012 09/28/12 | Sold | $15,900 | -- | -- |
Tax History
| Year | Tax Paid | Tax Assessment Tax Assessment Total Assessment is a certain percentage of the fair market value that is determined by local assessors to be the total taxable value of land and additions on the property. | Land | Improvement |
|---|---|---|---|---|
| 2024 | $2,651 | $93,700 | $13,750 | $79,950 |
| 2023 | $1,758 | $93,700 | $13,750 | $79,950 |
| 2022 | $1,514 | $93,700 | $13,750 | $79,950 |
| 2021 | $1,409 | $63,475 | $11,250 | $52,225 |
| 2020 | $1,409 | $63,475 | $11,250 | $52,225 |
| 2019 | $1,409 | $63,475 | $11,250 | $52,225 |
Source: Realtracs
MLS Number: 1825762
APN: 078K-A-026.00-000
- 4336 Pender Ct
- 1611 Lannister Ave
- 1706 Lone Jack Ln
- 1735 Lannister Ave
- 1740 Frodo Way
- 1768 Frodo Way
- 4204 Gandalf Ln
- 4805 Silvosa St
- 1626 Calcutta Dr
- 1619 Calypso Dr
- 5221 Middlebury Dr
- 0 Burnt Knob Rd
- 2814 Chaudoin Ct
- 1343 Dunraven Dr
- 2826 Chaudoin Ct
- 2819 Chaudoin Ct
- 2815 Chaudoin Ct
- 5635 Eaglemont Dr
- 2834 Chaudoin Ct
- 2835 Chaudoin Ct
