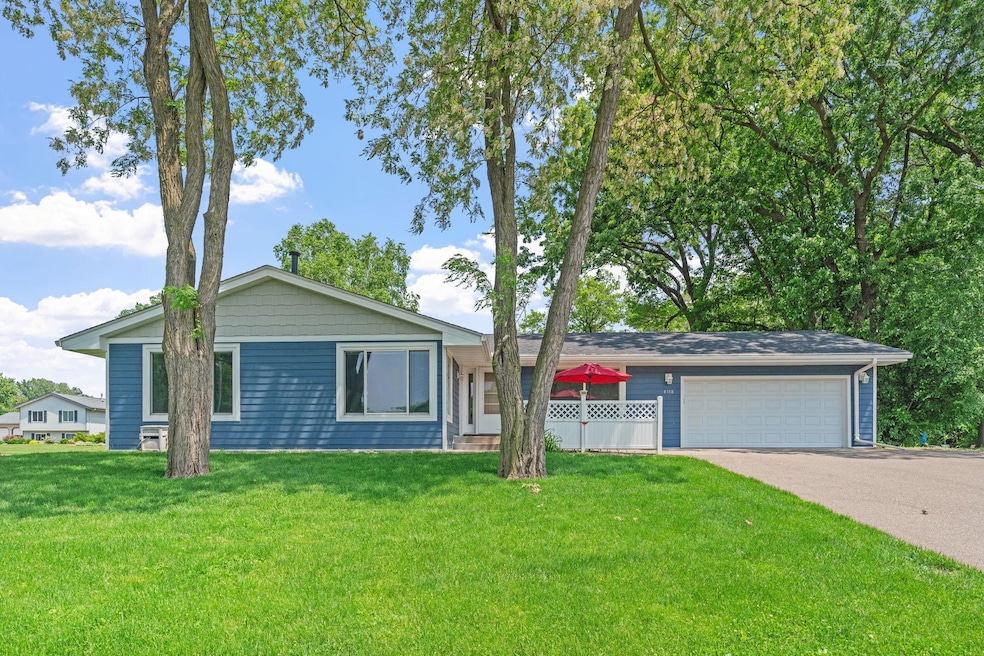
4318 Elizabeth Ln Saint Paul, MN 55127
Highlights
- Recreation Room
- No HOA
- Stainless Steel Appliances
- Corner Lot
- Den
- The kitchen features windows
About This Home
As of July 2025Located on the corner of a quiet street in Vadnais Heights, this well-maintained home offers a spacious and functional layout with updates throughout. The 2017 kitchen remodel includes maple cabinetry, stainless steel appliances, and a tiled backsplash, all opening into the dining and living areas—ideal for everyday living and entertaining. Oversized windows bring in great natural light, and the main-level bathroom features a convenient washer/dryer combo. 3 bedrooms and a den/dining room complete the main level. Downstairs, you will find a 4th (non-egress) bedroom, 3⁄4 bathroom, a workroom and a spacious recreation area - ready for your own updates and personal touches.
Recent updates add peace of mind: a new roof (2023), LP SmartSide siding and windows (2022), and a water softener (2023). The furnace (2015) has been regularly serviced. Additional features include a central vacuum system, irrigation, and storage shed. Step outside to enjoy the spacious backyard shaded by mature trees. With a 2-car garage and space to pull a camper or trailer beside the garage along with a location close to shopping, restaurants, and I-35E, this move-in-ready home checks all the boxes.
Last Agent to Sell the Property
Engel & Volkers Minneapolis Downtown Listed on: 06/04/2025

Home Details
Home Type
- Single Family
Est. Annual Taxes
- $5,018
Year Built
- Built in 1982
Lot Details
- 0.29 Acre Lot
- Lot Dimensions are 110 x 115
- Corner Lot
Parking
- 2 Car Attached Garage
- Garage Door Opener
Interior Spaces
- 1-Story Property
- Central Vacuum
- Living Room
- Combination Kitchen and Dining Room
- Den
- Recreation Room
- Partially Finished Basement
Kitchen
- Range
- Microwave
- Dishwasher
- Stainless Steel Appliances
- The kitchen features windows
Bedrooms and Bathrooms
- 3 Bedrooms
Laundry
- Dryer
- Washer
Utilities
- Forced Air Heating and Cooling System
Community Details
- No Home Owners Association
- Walkers Vadnais Heights, No 3 Subdivision
Listing and Financial Details
- Assessor Parcel Number 203022410009
Ownership History
Purchase Details
Similar Homes in Saint Paul, MN
Home Values in the Area
Average Home Value in this Area
Purchase History
| Date | Type | Sale Price | Title Company |
|---|---|---|---|
| Warranty Deed | -- | None Available |
Property History
| Date | Event | Price | Change | Sq Ft Price |
|---|---|---|---|---|
| 07/23/2025 07/23/25 | Sold | $445,000 | 0.0% | $152 / Sq Ft |
| 06/20/2025 06/20/25 | Pending | -- | -- | -- |
| 06/05/2025 06/05/25 | For Sale | $445,000 | -- | $152 / Sq Ft |
Tax History Compared to Growth
Tax History
| Year | Tax Paid | Tax Assessment Tax Assessment Total Assessment is a certain percentage of the fair market value that is determined by local assessors to be the total taxable value of land and additions on the property. | Land | Improvement |
|---|---|---|---|---|
| 2025 | $4,970 | $415,400 | $85,000 | $330,400 |
| 2023 | $4,970 | $380,100 | $80,800 | $299,300 |
| 2022 | $4,318 | $367,800 | $80,800 | $287,000 |
| 2021 | $3,814 | $319,600 | $80,800 | $238,800 |
| 2020 | $3,580 | $293,800 | $71,300 | $222,500 |
| 2019 | $3,102 | $259,600 | $71,300 | $188,300 |
| 2018 | $2,616 | $242,900 | $71,300 | $171,600 |
| 2017 | $2,630 | $211,200 | $71,300 | $139,900 |
| 2016 | $3,098 | $0 | $0 | $0 |
| 2015 | $2,906 | $229,400 | $112,300 | $117,100 |
| 2014 | $2,968 | $0 | $0 | $0 |
Agents Affiliated with this Home
-
Jessica Coleman-Siverson

Seller's Agent in 2025
Jessica Coleman-Siverson
Engel & Völkers Minneapolis
(651) 270-2780
1 in this area
104 Total Sales
-
Janet Banken

Buyer's Agent in 2025
Janet Banken
Edina Realty, Inc.
(952) 930-0330
1 in this area
139 Total Sales
Map
Source: NorthstarMLS
MLS Number: 6722797
APN: 20-30-22-41-0009
- 4363 Bramblewood Ave
- 4215 Heritage Dr
- 4328 Thornhill Ln
- 4366 Greenhaven Dr
- 919 Evergreen Ct
- 4288 Greenhaven Ct
- 971 Heritage Ct E Unit 204
- 4109 Thornhill Ln
- 994 Heritage Ct E Unit 406
- 4136 Thornhill Ln
- 755 County Road F E
- 4085 Isaac Ct
- 4357 Buckingham Ct Unit 1205
- 4359 Buckingham Ct Unit 1208
- 766 County Road F E
- 4326 Buckingham Ct Unit 1705
- 4284 Parkview Ct Unit 4284
- 45XX Wood Duck Dr
- 4486 Wood Duck Dr
- 4378 Buckingham Ct Unit 1403






