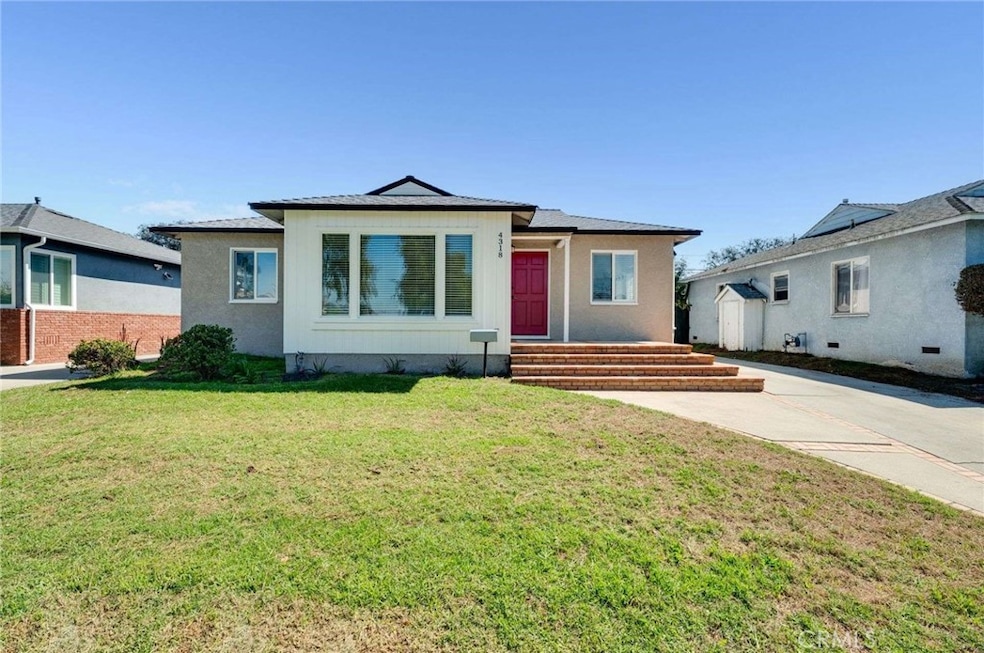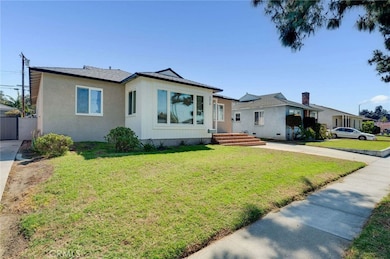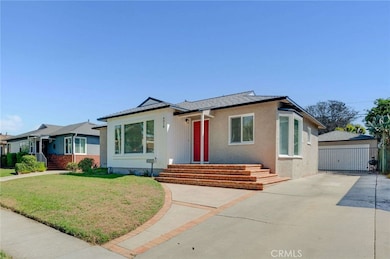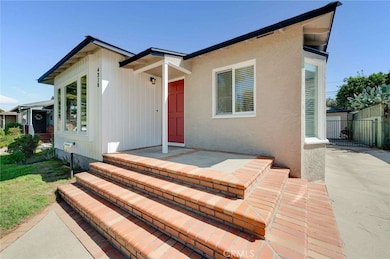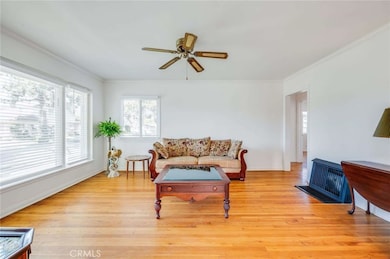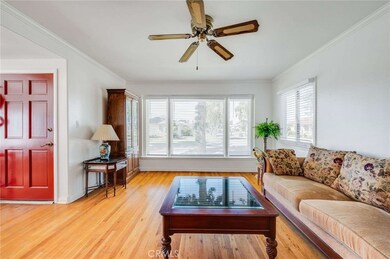
4318 Gondar Ave Lakewood, CA 90713
Lakewood Park NeighborhoodHighlights
- Updated Kitchen
- Wood Flooring
- Eat-In Kitchen
- Bancroft Middle School Rated A-
- No HOA
- Slab Porch or Patio
About This Home
As of May 2025This beautifully maintained home on a pine-tree-lined street welcomes you. Step inside to abundant natural light and hardwood floors. The living room features a large picture window and leads into a formal dining area with a bay window. The kitchen is updated with natural wood cabinets, a skylight, and a breakfast bar area. The step-down family room with sliding glass doors opens seamlessly to the patio, creating an ideal indoor-outdoor living experience. Retreat to the primary suite in the back of the home with a natural wood ceiling, offering a cozy, relaxing haven, a walk-in closet, and a nice-sized bathroom. Two other bedrooms are in the front of the home and share a bathroom in the hall. Outside, the large fenced backyard provides ample space for entertaining or enjoying quiet evenings with a hardscaped patio. The home features a newer roof, dual pane windows, fresh exterior paint, life source whole house water filter and upgraded electrical. The long driveway is perfect for RV parking, offering versatility for all your needs. Macarthur and Bancroft schools are in this home area. Close to several freeways and parks its an ideal location.
Last Agent to Sell the Property
Keller Williams Coastal Prop. Brokerage Phone: 562-882-1581 License #00985700

Home Details
Home Type
- Single Family
Est. Annual Taxes
- $5,549
Year Built
- Built in 1950
Lot Details
- 5,331 Sq Ft Lot
- Back and Front Yard
- Property is zoned LKR1YY
Parking
- 2 Car Garage
Interior Spaces
- 1,722 Sq Ft Home
- 1-Story Property
- Wood Flooring
- Laundry Room
Kitchen
- Updated Kitchen
- Eat-In Kitchen
Bedrooms and Bathrooms
- 3 Main Level Bedrooms
- 2 Full Bathrooms
Additional Features
- Slab Porch or Patio
- Floor Furnace
Community Details
- No Home Owners Association
- Lakewood Park/South Of Del Amo Subdivision
Listing and Financial Details
- Tax Lot 274
- Tax Tract Number 16394
- Assessor Parcel Number 7177025019
- $637 per year additional tax assessments
Ownership History
Purchase Details
Home Financials for this Owner
Home Financials are based on the most recent Mortgage that was taken out on this home.Map
Home Values in the Area
Average Home Value in this Area
Purchase History
| Date | Type | Sale Price | Title Company |
|---|---|---|---|
| Grant Deed | $930,000 | Homelight Title |
Mortgage History
| Date | Status | Loan Amount | Loan Type |
|---|---|---|---|
| Open | $697,500 | New Conventional | |
| Previous Owner | $300,000 | New Conventional | |
| Previous Owner | $322,000 | New Conventional | |
| Previous Owner | $334,000 | New Conventional | |
| Previous Owner | $235,000 | Credit Line Revolving | |
| Previous Owner | $204,300 | Unknown | |
| Previous Owner | $40,000 | Stand Alone Second | |
| Previous Owner | $175,000 | Unknown |
Property History
| Date | Event | Price | Change | Sq Ft Price |
|---|---|---|---|---|
| 05/06/2025 05/06/25 | Sold | $930,000 | 0.0% | $540 / Sq Ft |
| 03/25/2025 03/25/25 | For Sale | $930,000 | -- | $540 / Sq Ft |
Tax History
| Year | Tax Paid | Tax Assessment Tax Assessment Total Assessment is a certain percentage of the fair market value that is determined by local assessors to be the total taxable value of land and additions on the property. | Land | Improvement |
|---|---|---|---|---|
| 2024 | $5,549 | $402,182 | $240,966 | $161,216 |
| 2023 | $5,456 | $394,297 | $236,242 | $158,055 |
| 2022 | $5,133 | $386,566 | $231,610 | $154,956 |
| 2021 | $5,026 | $378,987 | $227,069 | $151,918 |
| 2019 | $4,951 | $367,748 | $220,335 | $147,413 |
| 2018 | $4,749 | $360,538 | $216,015 | $144,523 |
| 2016 | $4,367 | $346,540 | $207,628 | $138,912 |
| 2015 | $4,198 | $341,336 | $204,510 | $136,826 |
| 2014 | $4,170 | $334,650 | $200,504 | $134,146 |
About the Listing Agent

For more than 30 years, ALLISON VAN WIG has been serving the needs of Long Beach and Lakewood home sellers and buyers.
She has consistently maintained her status as a Top Home Seller for over 25 years by giving not only the finest service possible but also providing the most vital component of any successful real estate transaction - remembering who she works for.
You can find out everything you need to know about buying or selling a home just by giving her a call. She would
Allison's Other Listings
Source: California Regional Multiple Listing Service (CRMLS)
MLS Number: PW25065524
APN: 7177-025-019
- 4439 Snowden Ave
- 4319 Carfax Ave
- 4507 Radnor Ave
- 6135 Elsa St
- 3936 Canehill Ave
- 5741 Tanglewood St
- 4126 Sebren Ave
- 4608 Josie Ave
- 4729 Albury Ave
- 4622 Dunrobin Ave
- 3823 Carfax Ave
- 4160 Chatwin Ave
- 6023 Deerford St
- 4512 Monogram Ave
- 4622 Ladoga Ave
- 4858 Canehill Ave
- 3768 Conquista Ave
- 3731 Senasac Ave
- 4856 Lomina Ave
- 3718 Fanwood Ave
