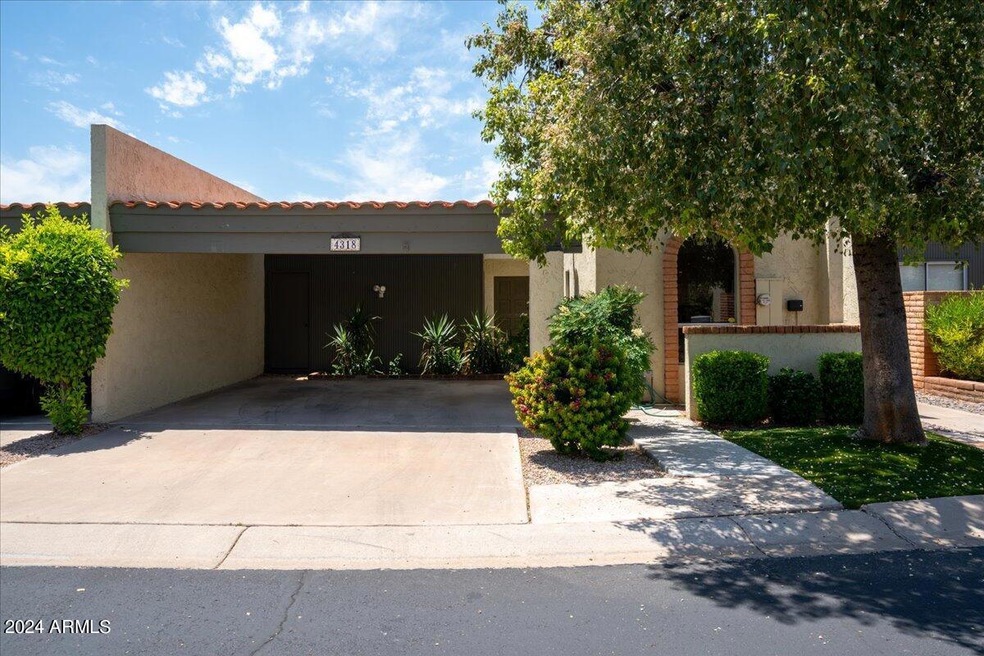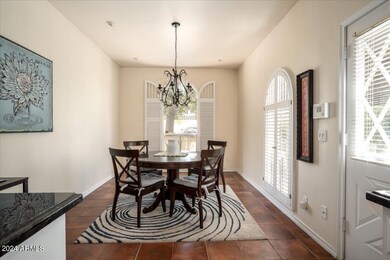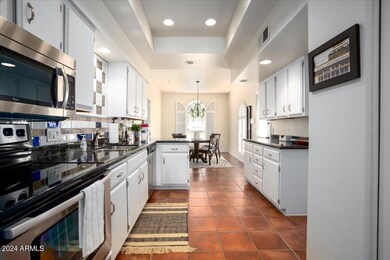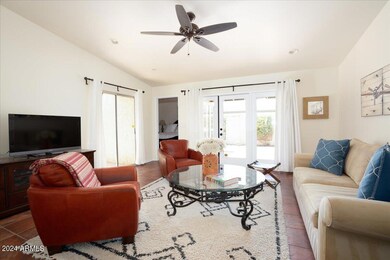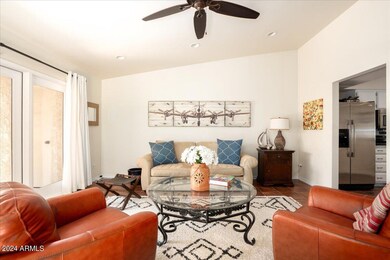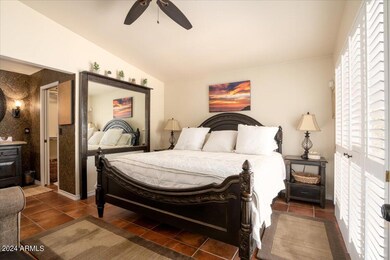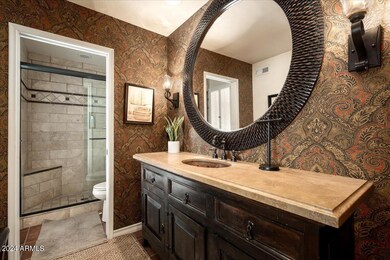
4318 N 29th Place Phoenix, AZ 85016
Camelback East Village NeighborhoodHighlights
- Tennis Courts
- Mountain View
- Spanish Architecture
- Phoenix Coding Academy Rated A
- Vaulted Ceiling
- 3-minute walk to Los Olivos Park
About This Home
As of June 2024This fabulous 3 bedroom, 2 bathroom patio home is perfect for anyone seeking lock-and-leave living! Additional features include a fabulous kitchen, spacious bedrooms, a lovely patio out back, and a 2 car carport. The quiet community of Los Olives Hermoso is ideally situated just south of the Biltmore Corridor with quick and easy access to downtown Phoenix, Old Town Scottsdale, the airport, Biltmore Fashion Park, many amazing restaurants!
Last Agent to Sell the Property
RETSY License #SA654446000 Listed on: 05/16/2024

Property Details
Home Type
- Multi-Family
Est. Annual Taxes
- $2,502
Year Built
- Built in 1975
Lot Details
- 2,897 Sq Ft Lot
- End Unit
- 1 Common Wall
- Block Wall Fence
- Front Yard Sprinklers
HOA Fees
- $260 Monthly HOA Fees
Parking
- 2 Carport Spaces
Home Design
- Spanish Architecture
- Patio Home
- Property Attached
- Wood Frame Construction
- Tile Roof
- Built-Up Roof
- Block Exterior
- Stucco
Interior Spaces
- 1,380 Sq Ft Home
- 1-Story Property
- Vaulted Ceiling
- Mountain Views
- Eat-In Kitchen
Bedrooms and Bathrooms
- 3 Bedrooms
- Remodeled Bathroom
- Primary Bathroom is a Full Bathroom
- 2 Bathrooms
Outdoor Features
- Tennis Courts
- Outdoor Storage
Schools
- Madison Park Elementary And Middle School
- Camelback High School
Utilities
- Refrigerated Cooling System
- Heating Available
- High Speed Internet
- Cable TV Available
Listing and Financial Details
- Tax Lot 72
- Assessor Parcel Number 163-04-164-A
Community Details
Overview
- Association fees include insurance, sewer, pest control, ground maintenance, street maintenance, front yard maint, trash, water, maintenance exterior
- Los Olivos Hermoso Association, Phone Number (602) 381-8711
- Los Olivos Hermoso Subdivision
Recreation
- Tennis Courts
- Community Pool
Ownership History
Purchase Details
Home Financials for this Owner
Home Financials are based on the most recent Mortgage that was taken out on this home.Purchase Details
Purchase Details
Purchase Details
Home Financials for this Owner
Home Financials are based on the most recent Mortgage that was taken out on this home.Similar Homes in Phoenix, AZ
Home Values in the Area
Average Home Value in this Area
Purchase History
| Date | Type | Sale Price | Title Company |
|---|---|---|---|
| Warranty Deed | $447,500 | Wfg National Title Insurance C | |
| Warranty Deed | -- | None Available | |
| Interfamily Deed Transfer | -- | Magnus Title Agency | |
| Cash Sale Deed | $175,000 | Magnus Title Agency | |
| Warranty Deed | $109,000 | First American Title |
Mortgage History
| Date | Status | Loan Amount | Loan Type |
|---|---|---|---|
| Previous Owner | $173,000 | New Conventional | |
| Previous Owner | $25,000 | Credit Line Revolving | |
| Previous Owner | $108,180 | New Conventional |
Property History
| Date | Event | Price | Change | Sq Ft Price |
|---|---|---|---|---|
| 06/21/2024 06/21/24 | Sold | $447,500 | -0.6% | $324 / Sq Ft |
| 06/06/2024 06/06/24 | For Sale | $450,000 | +0.6% | $326 / Sq Ft |
| 06/04/2024 06/04/24 | Pending | -- | -- | -- |
| 05/20/2024 05/20/24 | Off Market | $447,500 | -- | -- |
| 05/16/2024 05/16/24 | For Sale | $450,000 | -- | $326 / Sq Ft |
Tax History Compared to Growth
Tax History
| Year | Tax Paid | Tax Assessment Tax Assessment Total Assessment is a certain percentage of the fair market value that is determined by local assessors to be the total taxable value of land and additions on the property. | Land | Improvement |
|---|---|---|---|---|
| 2025 | $2,570 | $20,695 | -- | -- |
| 2024 | $2,502 | $19,710 | -- | -- |
| 2023 | $2,502 | $31,430 | $6,280 | $25,150 |
| 2022 | $2,427 | $24,630 | $4,920 | $19,710 |
| 2021 | $2,448 | $26,550 | $5,310 | $21,240 |
| 2020 | $2,410 | $25,420 | $5,080 | $20,340 |
| 2019 | $2,357 | $22,930 | $4,580 | $18,350 |
| 2018 | $2,299 | $20,230 | $4,040 | $16,190 |
| 2017 | $2,191 | $17,380 | $3,470 | $13,910 |
| 2016 | $2,115 | $16,100 | $3,220 | $12,880 |
| 2015 | $1,964 | $15,430 | $3,080 | $12,350 |
Agents Affiliated with this Home
-
Michelle Batschelet
M
Seller's Agent in 2024
Michelle Batschelet
RETSY
(602) 391-7884
4 in this area
13 Total Sales
-
Christina Heller

Seller Co-Listing Agent in 2024
Christina Heller
RETSY
(602) 524-1030
55 in this area
106 Total Sales
-
Elizabeth Whitman

Buyer's Agent in 2024
Elizabeth Whitman
AZ Real Estate By Liz
(602) 373-8220
3 in this area
34 Total Sales
Map
Source: Arizona Regional Multiple Listing Service (ARMLS)
MLS Number: 6706416
APN: 163-04-164A
- 4414 N 29th St
- 3002 E Montecito Ave
- 2916 E Sells Dr
- 3010 E Glenrosa Ave
- 2731 E Montecito Ave
- 3015 E Sells Dr
- 3034 E Turney Ave
- 3033 E Roma Ave
- 4519 N 29th Way
- 4419 N 27th St Unit 10
- 3046 E Glenrosa Ave
- 2926 E Minnezona Ave
- 4438 N 27th St Unit 27
- 4438 N 27th St Unit 1
- 4242 N 27th St Unit 2
- 4216 N 27th St Unit 108
- 4216 N 27th St Unit 106
- 4141 N 31st St Unit 404
- 4141 N 31st St Unit 405
- 4141 N 31st St Unit 215
