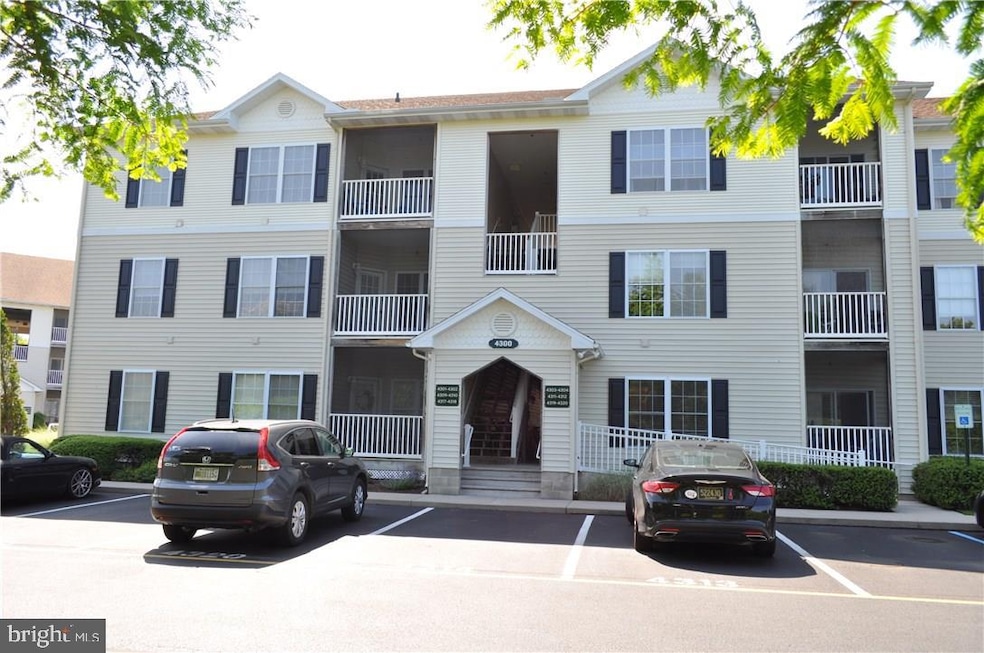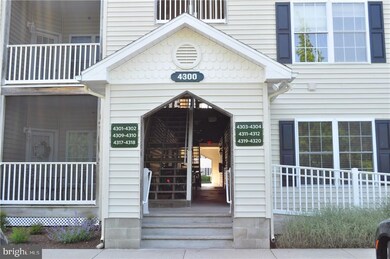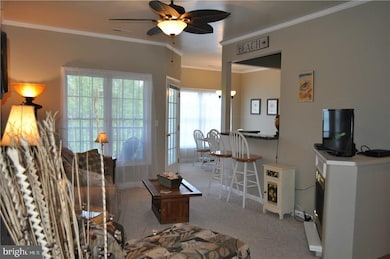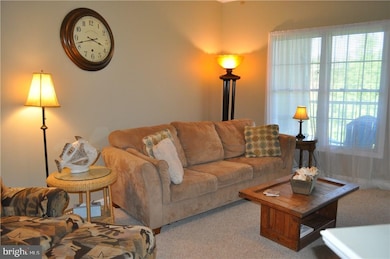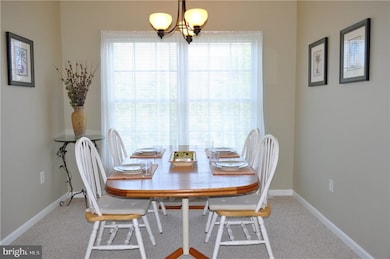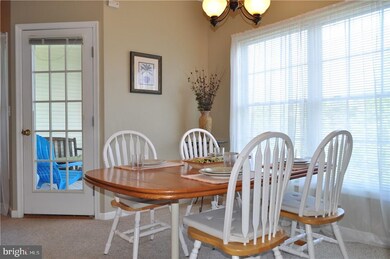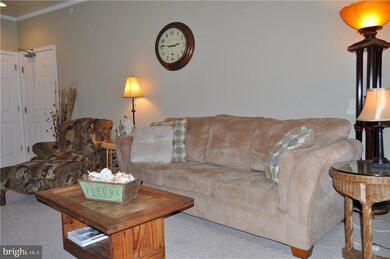
4318 Sandpiper Dr Rehoboth Beach, DE 19971
Estimated Value: $394,866 - $473,000
Highlights
- Furnished
- Community Pool
- Breakfast Area or Nook
- Rehoboth Elementary School Rated A
- Tennis Courts
- Porch
About This Home
As of October 2018Meticulously maintained 3rd floor condo unit with peace in mind of no one above you. Features 2 Bedrooms, 2 Baths, open floor plan, gas fireplace,screened porch,storage closet and more. Being offered furnished and ready for immediate occupancy. Walk out the back of the building and just steps to the community pool to cool off on those hot summer days. Captiva Sands is also within walking distance to Big Fish restaurant and biking distance to downtown Rehoboth Beach and all it has to offer. Perfect vacation home or take advantage of potential rental return, either way you win.
Last Agent to Sell the Property
Jack Lingo - Rehoboth License #RS-0017904 Listed on: 05/25/2018

Property Details
Home Type
- Condominium
Est. Annual Taxes
- $887
Year Built
- Built in 2001
Lot Details
- Landscaped
Home Design
- Slab Foundation
- Architectural Shingle Roof
- Vinyl Siding
- Stick Built Home
Interior Spaces
- 1,050 Sq Ft Home
- Property has 1 Level
- Furnished
- Ceiling Fan
- Gas Fireplace
- Window Treatments
- Window Screens
- Combination Kitchen and Dining Room
Kitchen
- Breakfast Area or Nook
- Electric Oven or Range
- Microwave
- Dishwasher
- Disposal
Flooring
- Carpet
- Vinyl
Bedrooms and Bathrooms
- 2 Main Level Bedrooms
- 2 Full Bathrooms
Laundry
- Electric Dryer
- Washer
Parking
- 1 Parking Space Included
- Parking Lot
- Assigned Parking
Outdoor Features
- Poolside Lot
- Screened Patio
- Porch
Utilities
- Central Air
- Heat Pump System
- Electric Water Heater
- Cable TV Available
Listing and Financial Details
- Assessor Parcel Number 334-19.00-163.12-3302
Community Details
Overview
- Property has a Home Owners Association
- $440 Recreation Fee
- Association fees include common area maintenance, exterior building maintenance
- Low-Rise Condominium
- Captiva Sands Subdivision
Recreation
- Tennis Courts
- Community Pool
Ownership History
Purchase Details
Similar Homes in Rehoboth Beach, DE
Home Values in the Area
Average Home Value in this Area
Purchase History
| Date | Buyer | Sale Price | Title Company |
|---|---|---|---|
| Baker James | $210,000 | -- |
Mortgage History
| Date | Status | Borrower | Loan Amount |
|---|---|---|---|
| Open | Williams Donald A | $170,250 |
Property History
| Date | Event | Price | Change | Sq Ft Price |
|---|---|---|---|---|
| 10/19/2018 10/19/18 | Sold | $227,000 | -5.0% | $216 / Sq Ft |
| 09/07/2018 09/07/18 | Pending | -- | -- | -- |
| 05/25/2018 05/25/18 | For Sale | $239,000 | -- | $228 / Sq Ft |
Tax History Compared to Growth
Tax History
| Year | Tax Paid | Tax Assessment Tax Assessment Total Assessment is a certain percentage of the fair market value that is determined by local assessors to be the total taxable value of land and additions on the property. | Land | Improvement |
|---|---|---|---|---|
| 2024 | $887 | $17,350 | $0 | $17,350 |
| 2023 | $886 | $17,350 | $0 | $17,350 |
| 2022 | $856 | $17,350 | $0 | $17,350 |
| 2021 | $848 | $17,350 | $0 | $17,350 |
| 2020 | $845 | $17,350 | $0 | $17,350 |
| 2019 | $846 | $17,350 | $0 | $17,350 |
| 2018 | $790 | $18,000 | $0 | $0 |
| 2017 | $757 | $18,000 | $0 | $0 |
| 2016 | $719 | $18,000 | $0 | $0 |
| 2015 | $687 | $18,000 | $0 | $0 |
| 2014 | $682 | $18,000 | $0 | $0 |
Agents Affiliated with this Home
-
Michael Rodriguez

Seller's Agent in 2018
Michael Rodriguez
Jack Lingo - Rehoboth
(302) 236-7649
35 in this area
56 Total Sales
-
Michael Bacher

Seller Co-Listing Agent in 2018
Michael Bacher
Jack Lingo - Rehoboth
(302) 226-6649
17 in this area
33 Total Sales
-
DENISE CAIN

Buyer's Agent in 2018
DENISE CAIN
OCEAN ATLANTIC SOTHEBYS
(302) 542-5662
13 in this area
54 Total Sales
Map
Source: Bright MLS
MLS Number: 1001588230
APN: 334-19.00-163.12-3302
- 4500 Sandpiper Dr Unit 16
- 4100 Sandpiper Dr Unit 4119
- 37509 Burton Ct
- 29 Eagle Dr
- 260 Sea Eagle Dr Unit 4
- 2906 American Eagle Way Unit 2906
- 137 Cornwall Rd
- 3201 Blue Heron Dr Unit 1
- 22767 Keel Ct Unit 12
- 22763 Keel Ct Unit 11
- 20364 Adriana Ln Unit 16
- 20398 Row Boat Ln Unit 3
- 108 W Buckingham Dr
- 156 E Buckingham Dr
- 20374 Blue Point Dr Unit 3203
- 3800 Sanibel Cir Unit 3818
- 1013 1st St
- 20329 Luciana Ln Unit 35
- 104 W Buckingham Dr
- 20324 Mallory Ct Unit 49
- 4318 Sandpiper Dr
- 4301 Sand Piper Dr Unit 3101
- 4300 Sand Piper Dr
- 4300 Sand Piper Dr Unit 4304
- 4300 Sandpiper Dr Unit 4304
- 4300 Sand Piper Dr Unit 4302
- 4300 Sand Piper Dr Unit 3303
- 4300 Sand Piper Dr Unit 4320
- 4300 Sand Piper Dr Unit 4311
- 4300 Sand Piper Dr Unit 3304
- 4300 Sand Piper Dr Unit 20
- 4300 Sand Piper Dr Unit 5
- 4300 Sand Piper Dr Unit 13
- 4300 Sand Piper Dr Unit 22
- 4300 Sand Piper Dr Unit 12
- 4308 Sand Piper Dr
- 4308 Sand Piper Dr Unit 3108
- 4305 Sand Piper Dr Unit 3105
- 4307 Sand Piper Dr Unit 3107
- 4315 Sand Piper Dr Unit 3207
