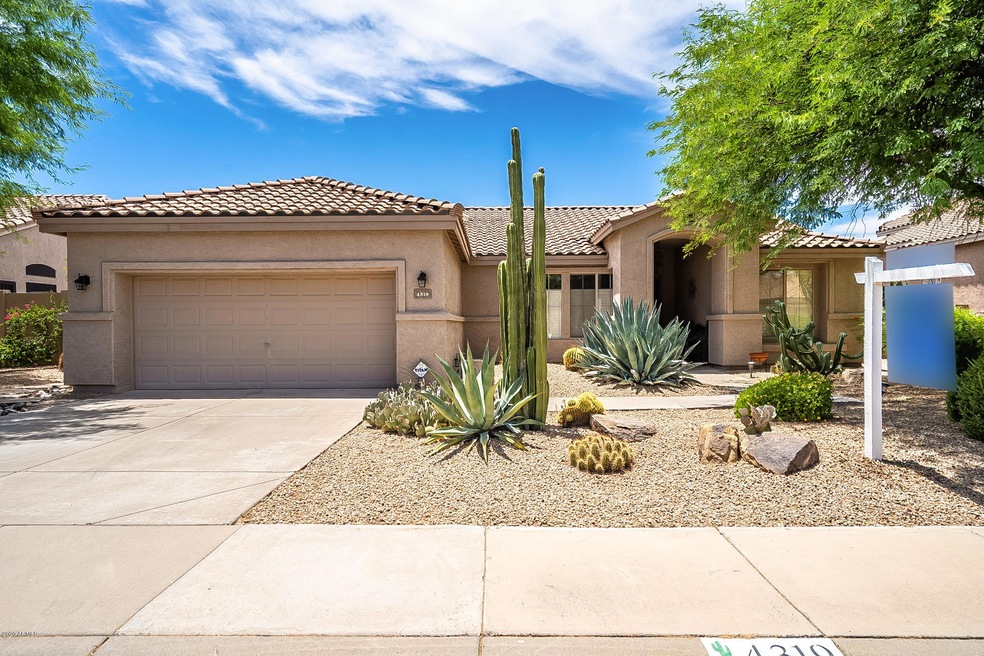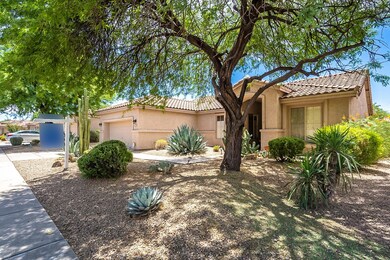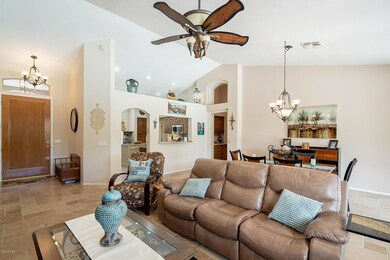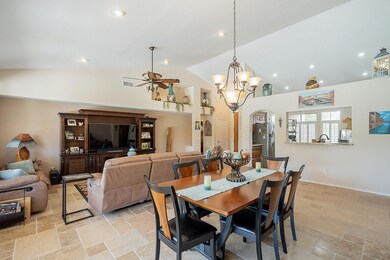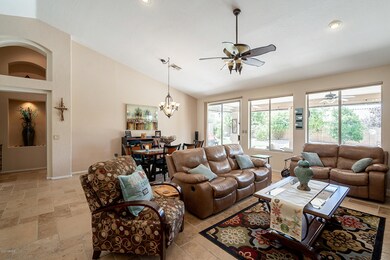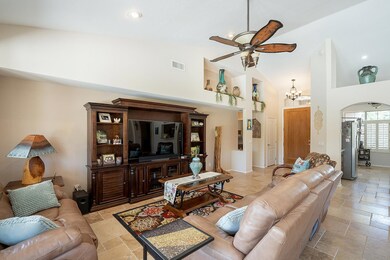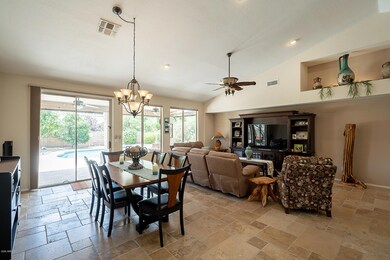
4319 E Mossman Rd Phoenix, AZ 85050
Desert Ridge NeighborhoodHighlights
- Heated Pool
- Vaulted Ceiling
- Granite Countertops
- Desert Trails Elementary School Rated A
- Spanish Architecture
- Covered patio or porch
About This Home
As of July 2020STUNNING & FULLY RENOVATED IN DESERT RIDGE! POOL/SPA & GRASS! Fully updated in the highly desirable community of Desert Ridge, boasting a WIDE-OPEN floorplan, soaring vaulted ceilings, & split master bedroom with HUGE closet! Interior updates feature chiseled edge Travertine floors, custom cabinetry in kitchen/baths, granite counters, plantation shutters, water softener, reverse osmosis, automatic blinds in great room, & epoxy floors in garage. Backyard desert oasis has large grassy yard, fruit trees, & heated pool/spa! Pool/spa can be controlled remotely from anywhere! Pool resurfaced/tiled 2017, new roof 2019, & new gas hot water tank 2018. Desert Ridge offers top rated schools, TONS of shops/restaurants, easy access to 101 & 51 freeways, walking/bike trails, & more! Don't miss this one!
Last Agent to Sell the Property
Dwellings Realty Group License #SA636799000 Listed on: 06/26/2020
Last Buyer's Agent
Kelly Khalil
Redfin Corporation License #SA657673000

Home Details
Home Type
- Single Family
Est. Annual Taxes
- $3,944
Year Built
- Built in 1996
Lot Details
- 8,330 Sq Ft Lot
- Desert faces the front and back of the property
- Block Wall Fence
- Front and Back Yard Sprinklers
- Grass Covered Lot
HOA Fees
- $37 Monthly HOA Fees
Parking
- 2 Car Garage
- Garage Door Opener
Home Design
- Spanish Architecture
- Wood Frame Construction
- Tile Roof
- Stucco
Interior Spaces
- 1,800 Sq Ft Home
- 1-Story Property
- Vaulted Ceiling
- Ceiling Fan
- Double Pane Windows
- Mechanical Sun Shade
- Tile Flooring
Kitchen
- Eat-In Kitchen
- Breakfast Bar
- Electric Cooktop
- <<builtInMicrowave>>
- Kitchen Island
- Granite Countertops
Bedrooms and Bathrooms
- 3 Bedrooms
- Remodeled Bathroom
- Primary Bathroom is a Full Bathroom
- 2 Bathrooms
- Dual Vanity Sinks in Primary Bathroom
- Bathtub With Separate Shower Stall
Pool
- Heated Pool
- Pool Pump
- Heated Spa
Schools
- Desert Trails Elementary School
- Explorer Middle School
- Pinnacle High School
Utilities
- Central Air
- Heating System Uses Natural Gas
- Water Purifier
- Water Softener
- High Speed Internet
- Cable TV Available
Additional Features
- No Interior Steps
- Covered patio or porch
- Property is near a bus stop
Listing and Financial Details
- Tax Lot 155
- Assessor Parcel Number 212-34-220
Community Details
Overview
- Association fees include ground maintenance, street maintenance
- First Service Resid Association, Phone Number (480) 551-4300
- Built by Shea Homes
- Desert Ridge Parcel 7.10 Amd Subdivision
Recreation
- Bike Trail
Ownership History
Purchase Details
Home Financials for this Owner
Home Financials are based on the most recent Mortgage that was taken out on this home.Purchase Details
Home Financials for this Owner
Home Financials are based on the most recent Mortgage that was taken out on this home.Purchase Details
Home Financials for this Owner
Home Financials are based on the most recent Mortgage that was taken out on this home.Purchase Details
Home Financials for this Owner
Home Financials are based on the most recent Mortgage that was taken out on this home.Similar Homes in Phoenix, AZ
Home Values in the Area
Average Home Value in this Area
Purchase History
| Date | Type | Sale Price | Title Company |
|---|---|---|---|
| Warranty Deed | $518,000 | Chicago Title Agency | |
| Cash Sale Deed | $252,000 | First Arizona Title Agency | |
| Warranty Deed | $198,500 | First American Title | |
| Warranty Deed | $153,613 | First American Title |
Mortgage History
| Date | Status | Loan Amount | Loan Type |
|---|---|---|---|
| Open | $414,400 | New Conventional | |
| Previous Owner | $50,000 | Credit Line Revolving | |
| Previous Owner | $100,000 | New Conventional | |
| Previous Owner | $141,180 | New Conventional | |
| Closed | $78,650 | No Value Available |
Property History
| Date | Event | Price | Change | Sq Ft Price |
|---|---|---|---|---|
| 07/30/2020 07/30/20 | Sold | $518,000 | -0.4% | $288 / Sq Ft |
| 06/28/2020 06/28/20 | Pending | -- | -- | -- |
| 06/26/2020 06/26/20 | For Sale | $519,900 | +106.3% | $289 / Sq Ft |
| 03/20/2012 03/20/12 | Sold | $252,000 | +0.8% | $140 / Sq Ft |
| 02/28/2012 02/28/12 | Pending | -- | -- | -- |
| 02/28/2012 02/28/12 | For Sale | $249,900 | -- | $139 / Sq Ft |
Tax History Compared to Growth
Tax History
| Year | Tax Paid | Tax Assessment Tax Assessment Total Assessment is a certain percentage of the fair market value that is determined by local assessors to be the total taxable value of land and additions on the property. | Land | Improvement |
|---|---|---|---|---|
| 2025 | $2,627 | $42,011 | -- | -- |
| 2024 | $3,494 | $40,010 | -- | -- |
| 2023 | $3,494 | $50,600 | $10,120 | $40,480 |
| 2022 | $3,453 | $39,830 | $7,960 | $31,870 |
| 2021 | $3,488 | $37,120 | $7,420 | $29,700 |
| 2020 | $3,939 | $35,280 | $7,050 | $28,230 |
| 2019 | $3,944 | $34,130 | $6,820 | $27,310 |
| 2018 | $3,815 | $33,180 | $6,630 | $26,550 |
| 2017 | $3,657 | $32,210 | $6,440 | $25,770 |
| 2016 | $3,596 | $32,470 | $6,490 | $25,980 |
| 2015 | $3,330 | $30,930 | $6,180 | $24,750 |
Agents Affiliated with this Home
-
Eric Tont

Seller's Agent in 2020
Eric Tont
Dwellings Realty Group
(440) 552-9329
2 in this area
66 Total Sales
-
K
Buyer's Agent in 2020
Kelly Khalil
Redfin Corporation
-
Diane Engels
D
Seller's Agent in 2012
Diane Engels
Berkshire Hathaway HomeServices Arizona Properties
(623) 298-2200
30 Total Sales
Map
Source: Arizona Regional Multiple Listing Service (ARMLS)
MLS Number: 6095930
APN: 212-34-220
- 4350 E Gatewood Dr
- 4350 E Abraham Ln
- 4301 E Abraham Ln
- 22026 N 44th Place
- 21813 N 40th Way
- 4506 E Lone Cactus Dr
- 22317 N 39th Run
- 4605 E Swilling Rd
- 4632 E Melinda Ln
- 4704 E Melinda Ln
- 3935 E Rough Rider Rd Unit 1207
- 3935 E Rough Rider Rd Unit 1288
- 3935 E Rough Rider Rd Unit 1282
- 3935 E Rough Rider Rd Unit 1039
- 3935 E Rough Rider Rd Unit 1033
- 3935 E Rough Rider Rd Unit 1164
- 3935 E Rough Rider Rd Unit 1183
- 4623 E Lone Cactus Dr
- 3982 E Sandpiper Dr
- 3964 E Hummingbird Ln
