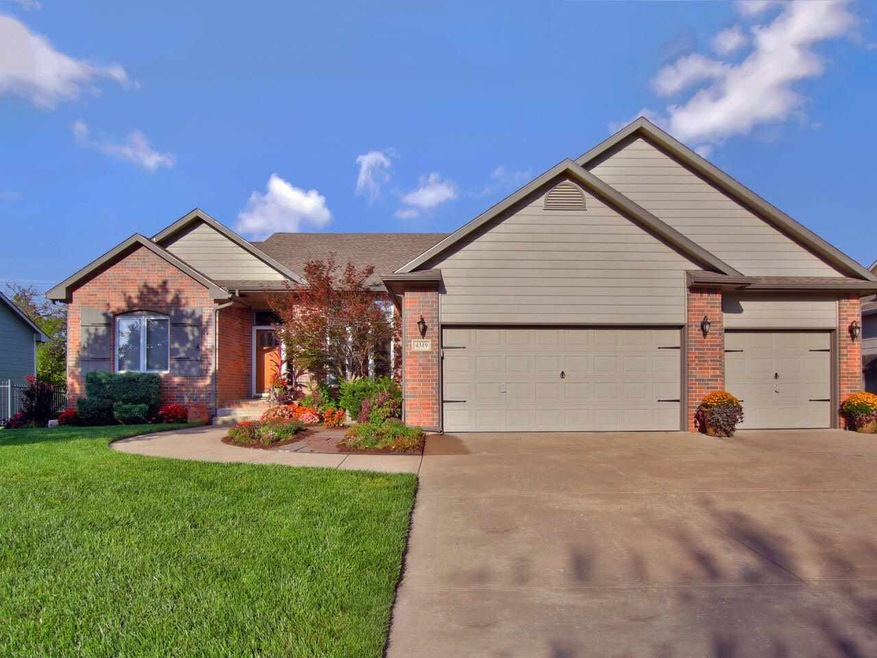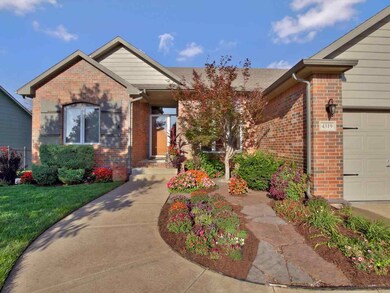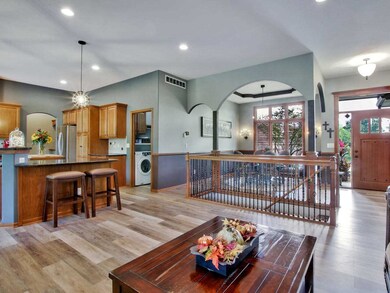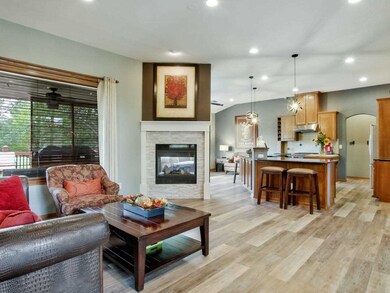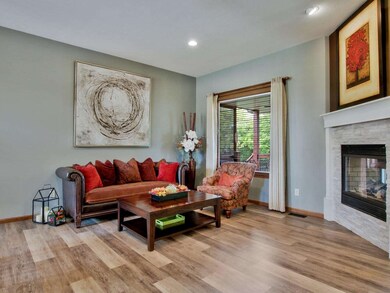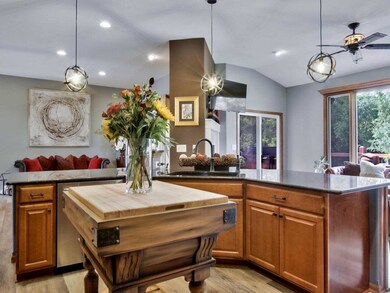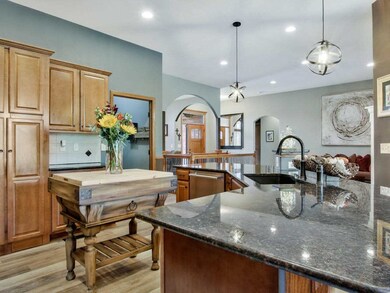
4319 N Barton Creek Cir Wichita, KS 67226
Willowbend NeighborhoodEstimated Value: $351,000 - $422,226
Highlights
- Golf Course Community
- Deck
- Whirlpool Bathtub
- Spa
- Ranch Style House
- Formal Dining Room
About This Home
As of June 2019Welcome to this move in ready well maintained home with mature landscape and park like backyard in Willowbend! Open floor plan with 10ft ceilings, new flooring and large picture windows let in lots of natural light. Great layout, a split bedroom design with coffered ceiling in materbedroom. 5 bedrooms, 3 full baths with a large kitchen island, an externally vented range hood, commercial quality Wolf dual fuel range, and granite throughout. Many upgrades including a walk in pantry, custom finished basement with wet bar, storage room with built in shelving, whole house humidifier, smart thermostat, high def video surveillance system with remote monitoring, large deck with low voltage lighting, under deck shed, patio, fire pit, inground pet fence, sprinkler system, attic storage and so much more!
Last Agent to Sell the Property
Scott Norris
The Realty Dot, Inc. License #00221436 Listed on: 10/23/2018
Home Details
Home Type
- Single Family
Est. Annual Taxes
- $3,300
Year Built
- Built in 2005
Lot Details
- 0.26 Acre Lot
- Property has an invisible fence for dogs
- Sprinkler System
HOA Fees
- $30 Monthly HOA Fees
Home Design
- Ranch Style House
- Frame Construction
- Composition Roof
Interior Spaces
- Wet Bar
- Ceiling Fan
- Fireplace
- Family Room
- Formal Dining Room
- Home Security System
- Laundry Room
Kitchen
- Oven or Range
- Dishwasher
- Kitchen Island
- Disposal
Bedrooms and Bathrooms
- 5 Bedrooms
- Walk-In Closet
- 3 Full Bathrooms
- Dual Vanity Sinks in Primary Bathroom
- Whirlpool Bathtub
- Separate Shower in Primary Bathroom
Finished Basement
- Basement Fills Entire Space Under The House
- Basement Windows
Parking
- 3 Car Attached Garage
- Garage Door Opener
Outdoor Features
- Spa
- Deck
- Patio
Schools
- Gammon Elementary School
- Stucky Middle School
- Heights High School
Utilities
- Forced Air Heating and Cooling System
Listing and Financial Details
- Assessor Parcel Number 20173-109-30-0-12-10-018.01
Community Details
Overview
- Association fees include gen. upkeep for common ar
- Willowbend Subdivision
Recreation
- Golf Course Community
Ownership History
Purchase Details
Purchase Details
Home Financials for this Owner
Home Financials are based on the most recent Mortgage that was taken out on this home.Similar Homes in the area
Home Values in the Area
Average Home Value in this Area
Purchase History
| Date | Buyer | Sale Price | Title Company |
|---|---|---|---|
| John R And Michelle D Peckham Living Trust | -- | None Listed On Document | |
| Peckham John R | -- | Security 1St Title Llc |
Mortgage History
| Date | Status | Borrower | Loan Amount |
|---|---|---|---|
| Previous Owner | Peckham John R | $141,000 | |
| Previous Owner | Peckham John R | $135,000 | |
| Previous Owner | Altimari Douglas | $130,300 | |
| Previous Owner | Altimari Douglas | $145,600 | |
| Previous Owner | Altimari Douglas | $146,400 |
Property History
| Date | Event | Price | Change | Sq Ft Price |
|---|---|---|---|---|
| 06/11/2019 06/11/19 | Sold | -- | -- | -- |
| 04/10/2019 04/10/19 | Pending | -- | -- | -- |
| 04/04/2019 04/04/19 | For Sale | $315,000 | 0.0% | $98 / Sq Ft |
| 04/01/2019 04/01/19 | Off Market | -- | -- | -- |
| 03/21/2019 03/21/19 | Price Changed | $315,000 | -3.1% | $98 / Sq Ft |
| 10/23/2018 10/23/18 | For Sale | $325,000 | -- | $101 / Sq Ft |
Tax History Compared to Growth
Tax History
| Year | Tax Paid | Tax Assessment Tax Assessment Total Assessment is a certain percentage of the fair market value that is determined by local assessors to be the total taxable value of land and additions on the property. | Land | Improvement |
|---|---|---|---|---|
| 2023 | $4,881 | $40,918 | $6,176 | $34,742 |
| 2022 | $4,257 | $37,704 | $5,831 | $31,873 |
| 2021 | $4,341 | $37,704 | $4,060 | $33,644 |
| 2020 | $4,198 | $36,329 | $4,060 | $32,269 |
| 2019 | $4,338 | $27,509 | $4,060 | $23,449 |
| 2018 | $4,252 | $26,703 | $4,094 | $22,609 |
| 2017 | $4,179 | $0 | $0 | $0 |
| 2016 | $4,058 | $0 | $0 | $0 |
| 2015 | -- | $0 | $0 | $0 |
| 2014 | -- | $0 | $0 | $0 |
Agents Affiliated with this Home
-
S
Seller's Agent in 2019
Scott Norris
The Realty Dot, Inc.
-
Lisa Nave

Buyer's Agent in 2019
Lisa Nave
Collins & Associates
(316) 806-0381
23 Total Sales
Map
Source: South Central Kansas MLS
MLS Number: 558696
APN: 109-30-0-12-10-018.01
- 4260 N Rushwood Ct
- 4325 N Cherry Hill St
- 7540 E Castle Pines St
- 6874 E Odessa Ct
- 4359 N Rushwood Ct
- 4536 N Barton Creek Ct
- 7706 E Champions Cir
- 7025 E 39th St N
- 4009 N Sweet Bay St
- 4105 N Jasmine St
- 4005 N Sweet Bay St
- 3929 N Sweet Bay St
- 3934 N Jasmine St
- 4820 N Indian Oak St
- 4214 N Spyglass Cir
- 4103 N Tara Cir
- 4928 N Prestwick Ave
- 3744 N Rushwood Ct
- 7905 E Turquoise Trail
- 4724 N Elk Creek Dr
- 4319 N Barton Creek Cir
- 4323 N Barton Creek Cir
- 4315 N Barton Creek Cir
- 4311 N Barton Creek Cir
- 4322 N Barton Creek Cir
- 4327 N Barton Creek Cir
- 4318 N Barton Creek Cir
- 4330 N Barton Creek Cir
- 4331 N Barton Creek Cir
- 4314 N Barton Creek Cir
- 4307 N Barton Creek Cir
- 4334 N Barton Creek Cir
- 4310 N Barton Creek Cir
- 4335 N Barton Creek Cir
- 4303 N Barton Creek Cir
- 4338 N Barton Creek Cir
- 4306 N Barton Creek Cir
- 4302 N Barton Creek Cir
- 4350 N Barton Creek St
- 4318 N Rushwood Cir
