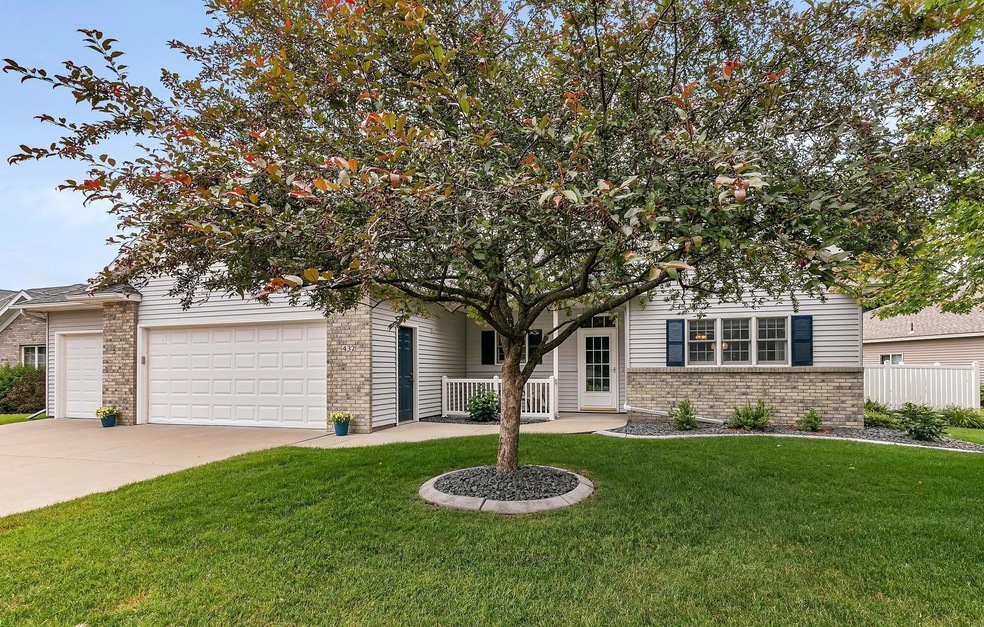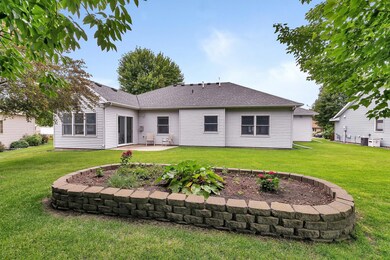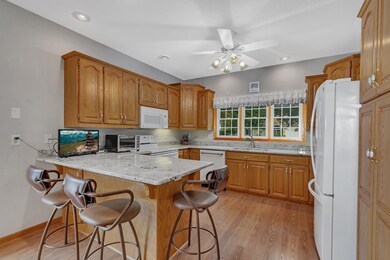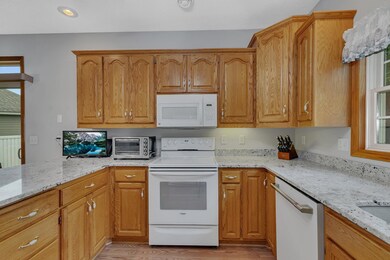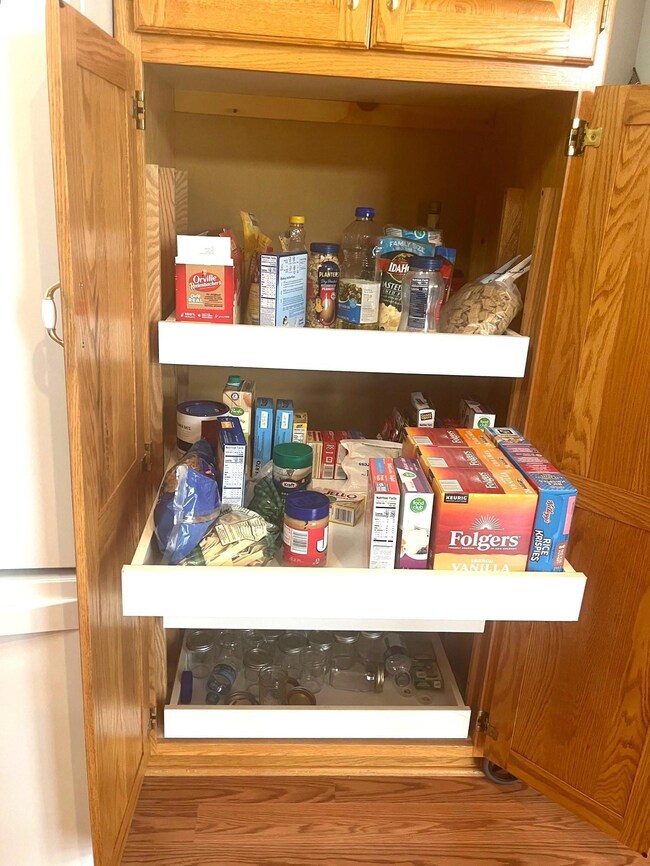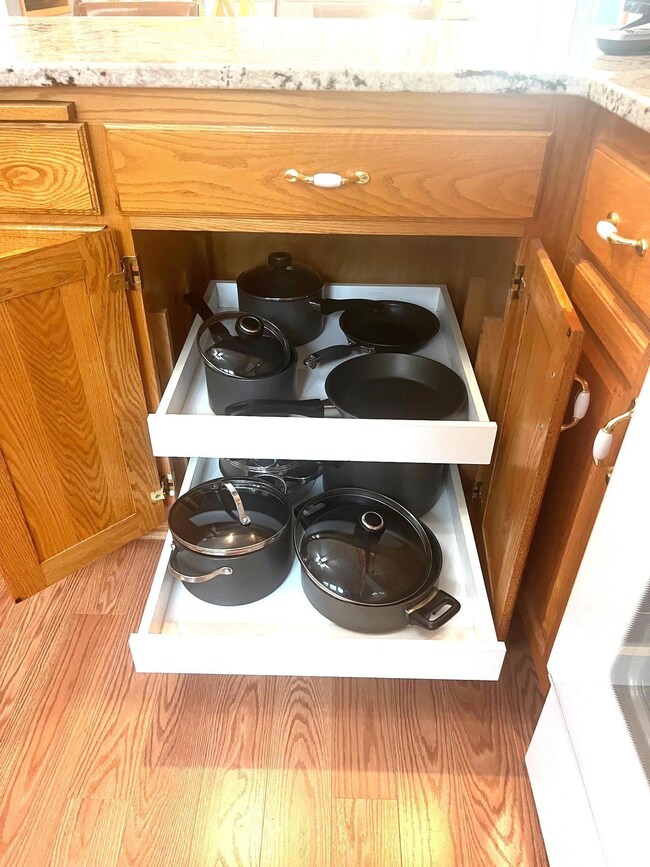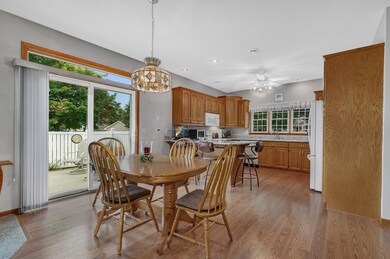
432 43rd Ave S Saint Cloud, MN 56301
Highlights
- 1 Fireplace
- 3 Car Attached Garage
- 1-Story Property
- Den
- Living Room
- Forced Air Heating and Cooling System
About This Home
As of September 2024One owner well maintained Angushire Meadows patio home ready for new owners. 2 bedrooms, Den and Sunroom. 9' ceilings throughout and vaulted ceiling in sunroom gives this home a spacious feel. Oversized 3 stall garage has epoxy floors, built in cabinets and 2 service doors to the outside.. Kitchen has granite counters with eat in dining room leading to a patio to relax on. Backyard has a beautiful raised flower/garden bed and a second patio off sunroom. Come and see for yourself. OPEN HOUSE CANCELLED Sunday 1-3 PM SOLD PENDING INSPECTION
Last Agent to Sell the Property
Coldwell Banker Realty Brokerage Phone: 320-293-2252 Listed on: 07/24/2024

Home Details
Home Type
- Single Family
Est. Annual Taxes
- $4,346
Year Built
- Built in 2001
Lot Details
- 10,019 Sq Ft Lot
- Lot Dimensions are 63x44x125x14x46x120
HOA Fees
- $130 Monthly HOA Fees
Parking
- 3 Car Attached Garage
Interior Spaces
- 1,685 Sq Ft Home
- 1-Story Property
- 1 Fireplace
- Living Room
- Combination Kitchen and Dining Room
- Den
Kitchen
- Range
- Microwave
- Dishwasher
Bedrooms and Bathrooms
- 2 Bedrooms
- 2 Full Bathrooms
Laundry
- Dryer
- Washer
Utilities
- Forced Air Heating and Cooling System
- Cable TV Available
Community Details
- Association fees include lawn care, snow removal
- Lans Property Management Association, Phone Number (320) 249-3090
- Angushire Meadows Three Subdivision
Listing and Financial Details
- Assessor Parcel Number 82441540532
Ownership History
Purchase Details
Home Financials for this Owner
Home Financials are based on the most recent Mortgage that was taken out on this home.Purchase Details
Similar Homes in the area
Home Values in the Area
Average Home Value in this Area
Purchase History
| Date | Type | Sale Price | Title Company |
|---|---|---|---|
| Deed | $345,000 | -- | |
| Quit Claim Deed | -- | -- |
Property History
| Date | Event | Price | Change | Sq Ft Price |
|---|---|---|---|---|
| 09/13/2024 09/13/24 | Sold | $345,000 | 0.0% | $205 / Sq Ft |
| 07/31/2024 07/31/24 | Pending | -- | -- | -- |
| 07/26/2024 07/26/24 | For Sale | $345,000 | -- | $205 / Sq Ft |
Tax History Compared to Growth
Tax History
| Year | Tax Paid | Tax Assessment Tax Assessment Total Assessment is a certain percentage of the fair market value that is determined by local assessors to be the total taxable value of land and additions on the property. | Land | Improvement |
|---|---|---|---|---|
| 2024 | $4,354 | $335,400 | $40,000 | $295,400 |
| 2023 | $4,354 | $335,400 | $40,000 | $295,400 |
| 2022 | $3,446 | $251,400 | $40,000 | $211,400 |
| 2021 | $3,446 | $251,400 | $40,000 | $211,400 |
| 2020 | $3,560 | $251,400 | $40,000 | $211,400 |
| 2019 | $3,380 | $251,400 | $40,000 | $211,400 |
| 2018 | $3,100 | $217,800 | $40,000 | $177,800 |
| 2017 | $3,004 | $193,900 | $40,000 | $153,900 |
| 2016 | $2,648 | $0 | $0 | $0 |
| 2015 | $2,526 | $0 | $0 | $0 |
| 2014 | -- | $0 | $0 | $0 |
Agents Affiliated with this Home
-
Monique Waters

Seller's Agent in 2024
Monique Waters
Coldwell Banker Burnet
(320) 293-2252
87 Total Sales
-
Mike Haehn

Buyer's Agent in 2024
Mike Haehn
Purpose Driven Realty, LLC
(320) 290-5185
89 Total Sales
Map
Source: NorthstarMLS
MLS Number: 6570177
APN: 82.44154.0532
- 4129 6th St S
- 36 Ben Nevis Ln
- 332 Waite Ave S
- 310 Park Ave S
- 252 Waite Ave S
- 250 Waite Ave S
- 1232 Willow Pond Dr
- 0000 40th Ave S
- 2342 40th Ave S
- 1243 Willow Pond Dr
- 701 Sunwood Park Dr
- 2539 43rd Ave S
- 709 Popplewood Ct
- 802 Sunwood Park Dr
- 3XX 10th Ave S
- 735 10th Ave S
- 804 Popplewood Ct
- 44 1st St N
- 105 1st St N
- 131 1st St N
