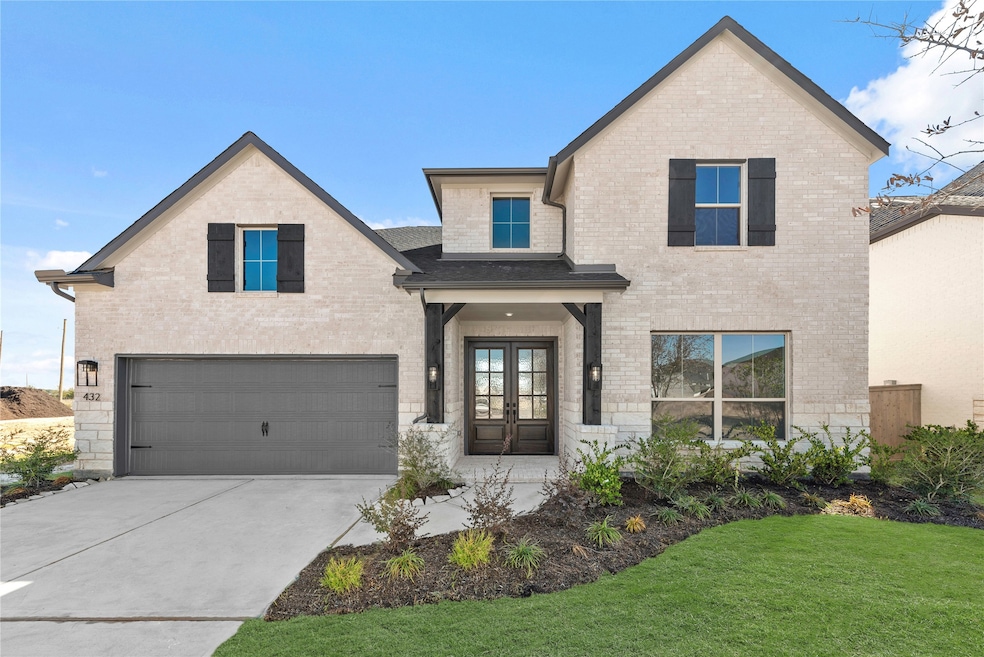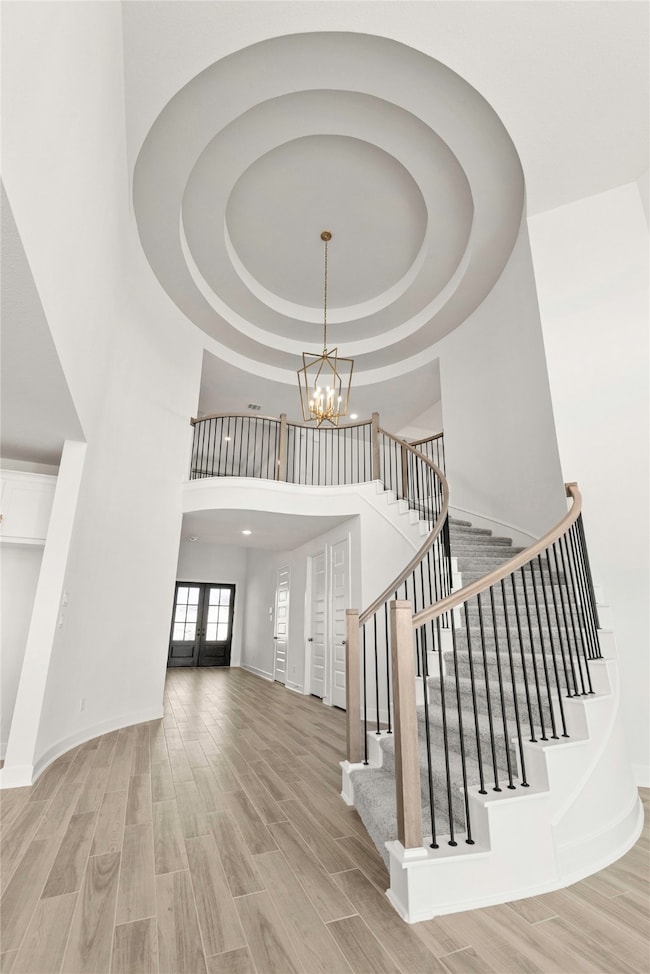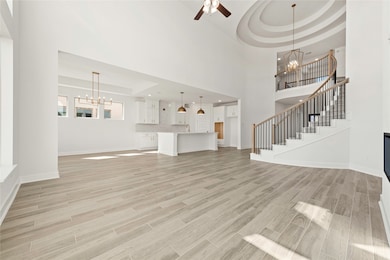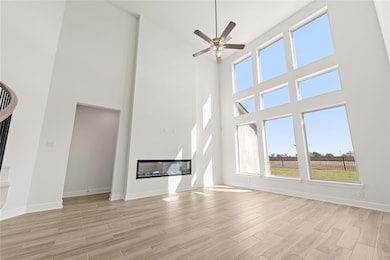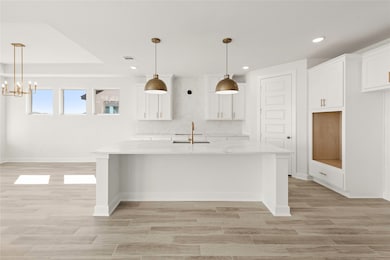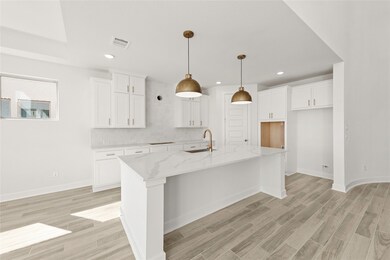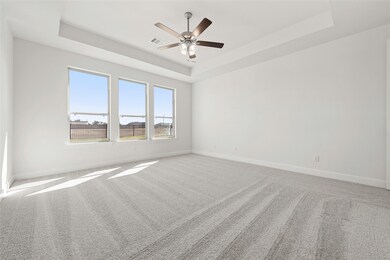Estimated payment $4,066/month
Highlights
- Media Room
- New Construction
- Traditional Architecture
- Katy Junior High School Rated A
- Green Roof
- High Ceiling
About This Home
MOVE IN READY!! Westin Homes NEW Construction (Wimberly II, Elevation B) Discover luxury living in this stunning two-story home. This 4-bedroom, 3.5-bathroom home offers a private primary suite on the first floor with a large walk-in closet. Second bedroom downstairs with its own private bath. A spacious island kitchen with dining area, seamlessly flows into the open family room. A dedicated home office/study on the main floor, upstairs game room and media room as well as a covered patio and 3-car tandem garage for extra storage and parking make this the ideal home. Located in the heart of Katy and minutes from the Grand Parkway and I-10, Grange is Katy’s premiere Community! Residents of Grange can enjoy parks, trails, and the future recreation center. Stop by the Westin Homes sales office today to find out more about Grange!
Open House Schedule
-
Saturday, November 22, 202512:00 to 5:00 pm11/22/2025 12:00:00 PM +00:0011/22/2025 5:00:00 PM +00:00Add to Calendar
-
Sunday, November 23, 20251:00 to 5:00 pm11/23/2025 1:00:00 PM +00:0011/23/2025 5:00:00 PM +00:00Add to Calendar
Home Details
Home Type
- Single Family
Year Built
- Built in 2025 | New Construction
Lot Details
- 7,504 Sq Ft Lot
HOA Fees
- $110 Monthly HOA Fees
Parking
- 3 Car Attached Garage
- Tandem Garage
Home Design
- Traditional Architecture
- Brick Exterior Construction
- Slab Foundation
- Composition Roof
- Cement Siding
- Stone Siding
- Radiant Barrier
Interior Spaces
- 3,400 Sq Ft Home
- 2-Story Property
- High Ceiling
- Ceiling Fan
- Electric Fireplace
- Entrance Foyer
- Family Room Off Kitchen
- Breakfast Room
- Combination Kitchen and Dining Room
- Media Room
- Home Office
- Game Room
- Utility Room
- Washer and Gas Dryer Hookup
- Attic Fan
Kitchen
- Walk-In Pantry
- Electric Oven
- Gas Cooktop
- Microwave
- Dishwasher
- Kitchen Island
- Quartz Countertops
- Disposal
Flooring
- Carpet
- Tile
Bedrooms and Bathrooms
- 4 Bedrooms
- En-Suite Primary Bedroom
- Double Vanity
- Single Vanity
- Soaking Tub
- Bathtub with Shower
- Separate Shower
Home Security
- Security System Owned
- Fire and Smoke Detector
Eco-Friendly Details
- Green Roof
- Energy-Efficient Windows with Low Emissivity
- Energy-Efficient HVAC
- Energy-Efficient Lighting
- Energy-Efficient Insulation
- Energy-Efficient Thermostat
Schools
- Robertson Elementary School
- Katy Junior High School
- Katy High School
Utilities
- Central Heating and Cooling System
- Heating System Uses Gas
- Programmable Thermostat
Community Details
Overview
- Ccmc Association, Phone Number (713) 379-2262
- Built by Westin Homes
- Grange Subdivision
Recreation
- Park
- Trails
Map
Home Values in the Area
Average Home Value in this Area
Tax History
| Year | Tax Paid | Tax Assessment Tax Assessment Total Assessment is a certain percentage of the fair market value that is determined by local assessors to be the total taxable value of land and additions on the property. | Land | Improvement |
|---|---|---|---|---|
| 2025 | -- | $9,100 | $9,100 | -- |
Property History
| Date | Event | Price | List to Sale | Price per Sq Ft |
|---|---|---|---|---|
| 11/19/2025 11/19/25 | For Sale | $629,941 | -- | $185 / Sq Ft |
Source: Houston Association of REALTORS®
MLS Number: 33702171
- 428 Harvest Moon Dr
- 404 Sunset View Ct
- 416 Harvest Moon Way
- 413 Harvest Moon Way
- 409 Harvest Moon Way
- 408 Harvest Moon Way
- 416 Sunset View Ct
- 405 Sunset View Ct
- 456 Harvest Moon Way
- 420 Sunset View Ct
- 405 Silver Moon Way
- 409 Silver Moon Way
- 460 Harvest Moon Way
- 428 Sunset View Ct
- 464 Sprigtail Dr
- 472 Sprigtail Dr
- 480 Sprigtail Dr
- 446 Silver Moon Way
- 408 Heritage Moon Ct
- 441 Sprigtail Dr
- 7435 Denali Dr
- 23018 Forebear Dr
- 6007 Marsh Lake Ct
- 2619 Open Prairie Ln
- 6919 Shoreline View Dr
- 6903 Shoreline Vw Dr
- 2503 Elmwood Trail
- 1714 Rice Mill Dr
- 7323 Settlers Way
- 28625 Clay Rd Unit C
- 2915 Finch Ct
- 6518 Redwing Ct
- 108 Summer Pool Ct
- 1700 Katy Fort Bend Rd Unit 10105
- 1700 Katy Fort Bend Rd Unit 4306
- 1700 Katy Fort Bend Rd Unit 4207
- 1700 Katy Fort Bend Rd Unit 5203
- 1700 Katy Fort Bend Rd Unit 1204
- 1700 Katy Fort Bend Rd Unit 8310
- 1700 Katy Fort Bend Rd Unit 3201
