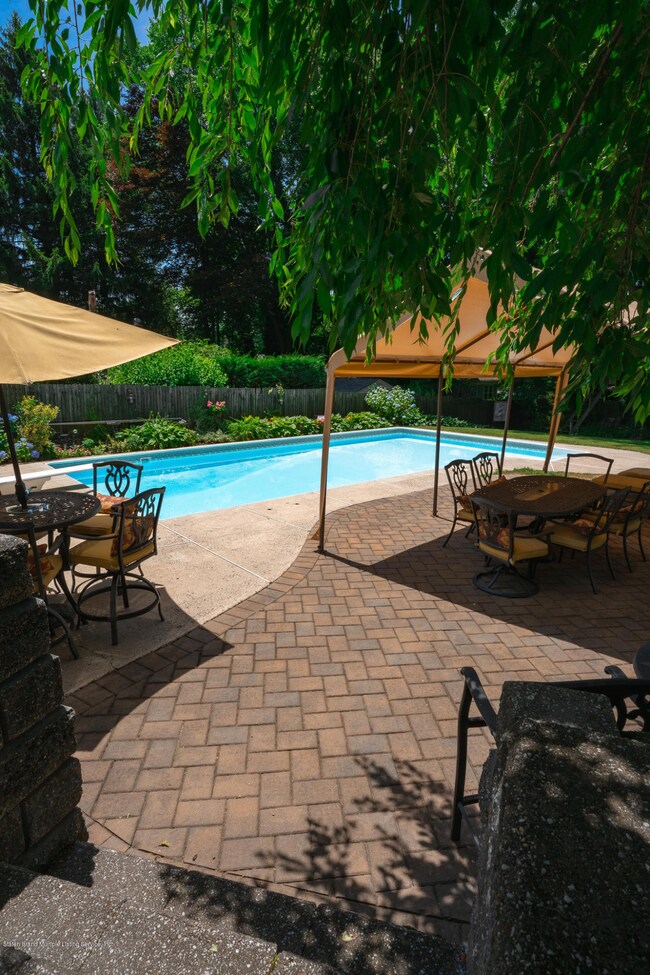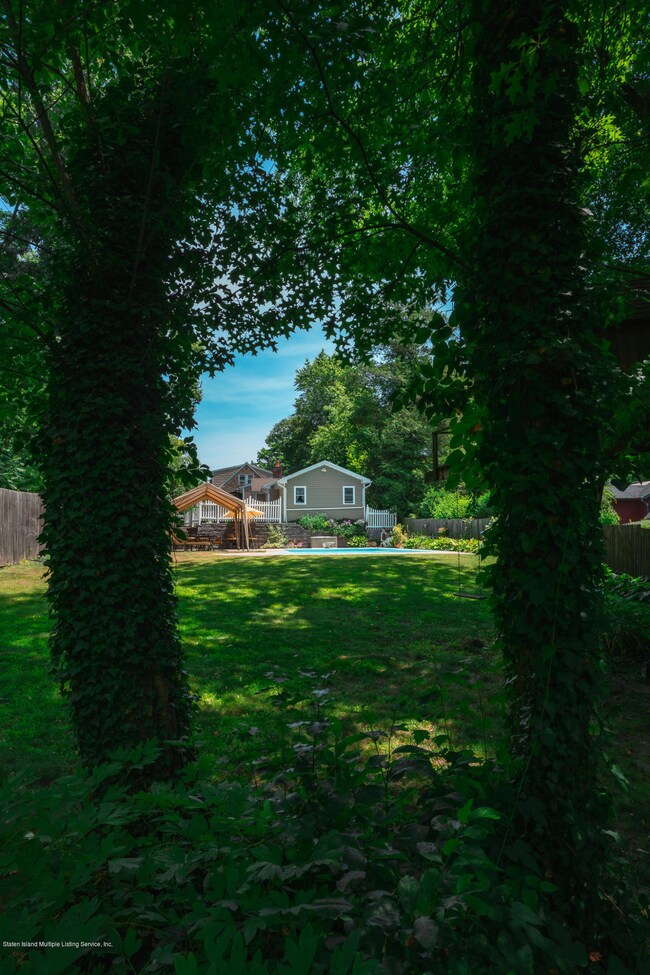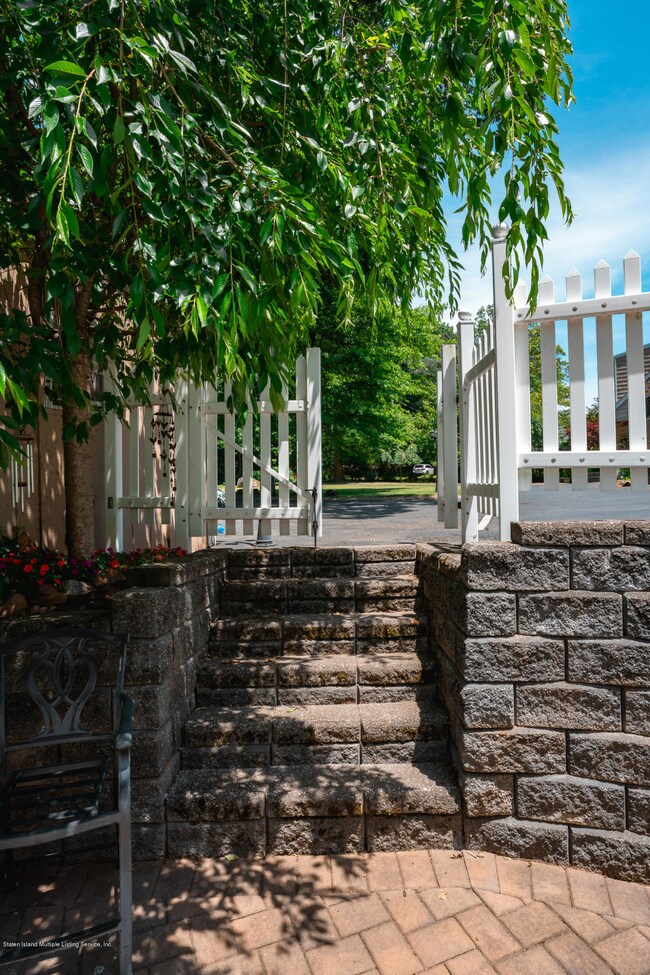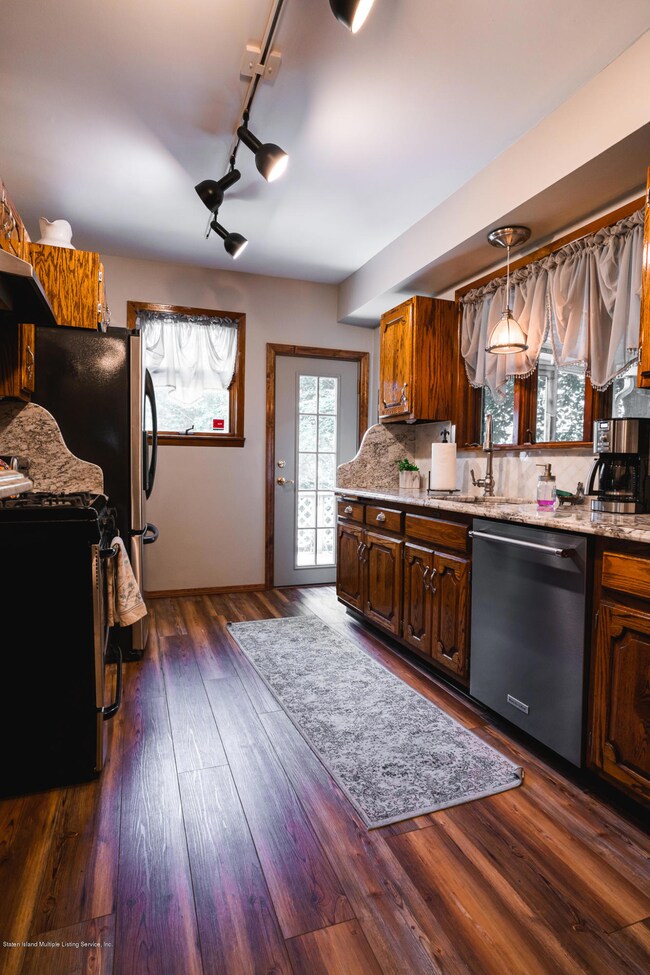
432 London Rd Staten Island, NY 10306
Lighthouse Hill NeighborhoodHighlights
- In Ground Pool
- Colonial Architecture
- No HOA
- P.S. 23 Richmondtown Rated A
- Deck
- Formal Dining Room
About This Home
As of October 2023Welcome home to the last house on London Road. This colonial stands on a 9,037 square foot lot facing the Greenbelt Trails. Inside, you will be welcomed with an abundance of natural light from a unique four season sunroom. The kitchen offers granite countertops and a side door with access to the screen room and a natural gas grill. Along with the kitchen, 3 bedrooms and 2 bathrooms were remodeled in 2018. The backyard boasts an in-ground swimming pool and a paved patio area. Plenty of parking to accommodate guests with the circular driveway and a 3 car garage built in 2007. This home is a MUST see!!! Separate lot of over 1400 square feet also willing to negotiate.The property tapers in depth from 65 feet to 25 feet.
Last Agent to Sell the Property
Vincent Caselli
Neuhaus Realty, Inc. License #10401310981
Home Details
Home Type
- Single Family
Est. Annual Taxes
- $9,567
Year Built
- Built in 1955
Lot Details
- 9,037 Sq Ft Lot
- Lot Dimensions are 204 x 65
- Fenced
- Property is zoned R1-2
Parking
- 3 Car Detached Garage
- Garage Door Opener
- Off-Street Parking
Home Design
- Colonial Architecture
- Brick Exterior Construction
- Vinyl Siding
Interior Spaces
- 1,919 Sq Ft Home
- 2-Story Property
- Ceiling Fan
- Living Room with Fireplace
- Formal Dining Room
Kitchen
- Eat-In Kitchen
- Microwave
- Dishwasher
Bedrooms and Bathrooms
- 3 Bedrooms
- Walk-In Closet
- Primary Bathroom is a Full Bathroom
Laundry
- Dryer
- Washer
Outdoor Features
- In Ground Pool
- Deck
- Patio
- Shed
- Outdoor Gas Grill
Utilities
- Heating System Uses Natural Gas
- Hot Water Baseboard Heater
- 220 Volts
- Water Filtration System
Community Details
- No Home Owners Association
Listing and Financial Details
- Legal Lot and Block 0006 / 02288
- Assessor Parcel Number 02288-0006
Ownership History
Purchase Details
Home Financials for this Owner
Home Financials are based on the most recent Mortgage that was taken out on this home.Purchase Details
Home Financials for this Owner
Home Financials are based on the most recent Mortgage that was taken out on this home.Purchase Details
Home Financials for this Owner
Home Financials are based on the most recent Mortgage that was taken out on this home.Map
Similar Homes in Staten Island, NY
Home Values in the Area
Average Home Value in this Area
Purchase History
| Date | Type | Sale Price | Title Company |
|---|---|---|---|
| Bargain Sale Deed | $1,195,000 | Chicago Title | |
| Bargain Sale Deed | $900,000 | Accurate Land Abstract | |
| Bargain Sale Deed | $650,000 | -- |
Mortgage History
| Date | Status | Loan Amount | Loan Type |
|---|---|---|---|
| Previous Owner | $720,000 | New Conventional | |
| Previous Owner | $75,000 | Credit Line Revolving | |
| Previous Owner | $5,127 | New Conventional | |
| Previous Owner | $35,000 | Credit Line Revolving | |
| Previous Owner | $47,480 | New Conventional | |
| Previous Owner | $372,486 | New Conventional | |
| Previous Owner | $25,000 | Credit Line Revolving | |
| Previous Owner | $155,400 | Unknown | |
| Previous Owner | $35,000 | Unknown | |
| Previous Owner | $70,000 | Unknown | |
| Previous Owner | $235,000 | Fannie Mae Freddie Mac |
Property History
| Date | Event | Price | Change | Sq Ft Price |
|---|---|---|---|---|
| 10/10/2023 10/10/23 | Sold | $1,200,000 | 0.0% | $571 / Sq Ft |
| 09/10/2023 09/10/23 | Pending | -- | -- | -- |
| 05/10/2023 05/10/23 | For Sale | $1,200,000 | +33.3% | $571 / Sq Ft |
| 10/23/2020 10/23/20 | Sold | $900,000 | -9.5% | $469 / Sq Ft |
| 09/01/2020 09/01/20 | Pending | -- | -- | -- |
| 07/08/2020 07/08/20 | For Sale | $995,000 | -- | $518 / Sq Ft |
Tax History
| Year | Tax Paid | Tax Assessment Tax Assessment Total Assessment is a certain percentage of the fair market value that is determined by local assessors to be the total taxable value of land and additions on the property. | Land | Improvement |
|---|---|---|---|---|
| 2024 | $10,595 | $74,700 | $18,516 | $56,184 |
| 2023 | $10,107 | $49,766 | $17,004 | $32,762 |
| 2022 | $9,935 | $66,420 | $26,220 | $40,200 |
| 2021 | $10,394 | $56,760 | $26,220 | $30,540 |
| 2020 | $9,567 | $48,960 | $26,220 | $22,740 |
| 2019 | $8,903 | $53,160 | $26,220 | $26,940 |
| 2018 | $8,156 | $41,472 | $20,807 | $20,665 |
| 2017 | $8,154 | $41,472 | $20,736 | $20,736 |
| 2016 | $7,918 | $41,158 | $20,626 | $20,532 |
| 2015 | $6,725 | $38,830 | $21,415 | $17,415 |
| 2014 | $6,725 | $36,633 | $20,327 | $16,306 |
Source: Staten Island Multiple Listing Service
MLS Number: 1138323
APN: 02288-0006
- 476 Saint George Rd Unit 482
- 280 Edinboro Rd
- 265 Lighthouse Ave
- 232 Mace St
- 0 Mace St
- 212 Center St
- 343 Ardsley St
- 3468 Richmond Rd
- 3462 Richmond Rd
- 219 Ardsley St
- 328 Natick St
- 61 Morton St
- 375 Clarke Ave
- 62 Morton St
- 146 Ardsley St
- 347 Clarke Ave
- 394 Clarke Ave
- 39 Morton St
- 319 Clarke Ave
- 174 Natick St






