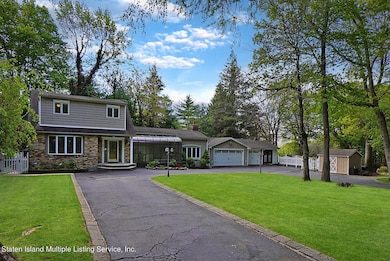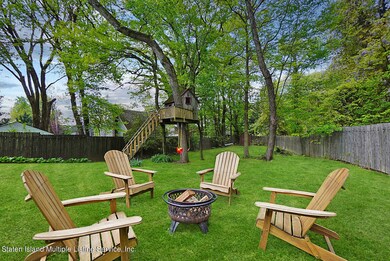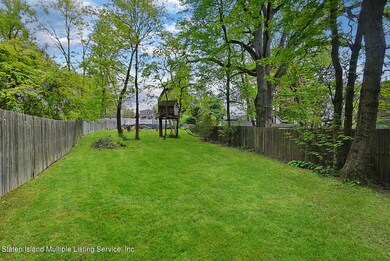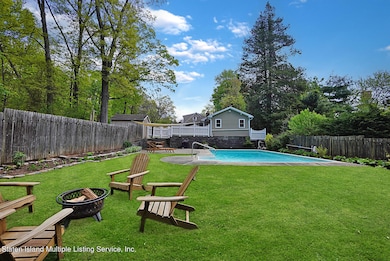
432 London Rd Staten Island, NY 10306
Lighthouse Hill NeighborhoodHighlights
- In Ground Pool
- Colonial Architecture
- Formal Dining Room
- P.S. 23 Richmondtown Rated A
- Deck
- 3 Car Detached Garage
About This Home
As of October 2023Welcome home to this hidden gem located on sought after Lighthouse Hill known for its many hiking/biking trails and working lighthouse. This lovely colonial is set on pristine parklike (9040 sq ft) property tucked away high a top the hill surrounded by Greenbelt. When arriving you are met with a circular driveway large enough to park several cars as well as a three car garage. This home boasts an abundance of natural light and features three bedrooms, four updated baths, large kitchen with door to screen room and yard access, separate dining room. The living room features a cozy wood burning fireplace and sunroom with views of The Greenbelt that change with each season. Full finished basement with 3/4 bathroom and lots of storage. Escape to the resort like yard that features 18 X 36 inground swimming pool and lots of room to roam. Perfect for barbecues and entertaining with convenient summer kitchen and bathroom just steps from backyard and swimming pool. Experience country living just 30 minutes from downtown Manhattan.
For the avid golfers, Latourette golf course and driving range is located just up the road.
This home is a must see!
Last Buyer's Agent
Paul Expus3 Lemma NY
EXP Realty License #10401336156

Home Details
Home Type
- Single Family
Est. Annual Taxes
- $10,106
Year Built
- Built in 1955
Lot Details
- 9,037 Sq Ft Lot
- Lot Dimensions are 204x65
- Fenced
- Front and Side Yard
- Property is zoned R1-2
Parking
- 3 Car Detached Garage
- Garage Door Opener
- Off-Street Parking
Home Design
- Colonial Architecture
- Brick Exterior Construction
- Vinyl Siding
Interior Spaces
- 2,100 Sq Ft Home
- 2-Story Property
- Ceiling Fan
- Living Room with Fireplace
- Formal Dining Room
Kitchen
- Eat-In Kitchen
- Microwave
- Dishwasher
Bedrooms and Bathrooms
- 3 Bedrooms
- Walk-In Closet
- Primary Bathroom is a Full Bathroom
- Separate Shower in Primary Bathroom
Laundry
- Dryer
- Washer
Outdoor Features
- In Ground Pool
- Deck
- Patio
- Shed
Utilities
- Heating System Uses Natural Gas
- Hot Water Baseboard Heater
- 220 Volts
- Water Filtration System
Listing and Financial Details
- Legal Lot and Block 0006 / 02288
- Assessor Parcel Number 02288-0006
Ownership History
Purchase Details
Home Financials for this Owner
Home Financials are based on the most recent Mortgage that was taken out on this home.Purchase Details
Home Financials for this Owner
Home Financials are based on the most recent Mortgage that was taken out on this home.Purchase Details
Home Financials for this Owner
Home Financials are based on the most recent Mortgage that was taken out on this home.Map
Similar Homes in the area
Home Values in the Area
Average Home Value in this Area
Purchase History
| Date | Type | Sale Price | Title Company |
|---|---|---|---|
| Bargain Sale Deed | $1,195,000 | Chicago Title | |
| Bargain Sale Deed | $900,000 | Accurate Land Abstract | |
| Bargain Sale Deed | $650,000 | -- |
Mortgage History
| Date | Status | Loan Amount | Loan Type |
|---|---|---|---|
| Previous Owner | $720,000 | New Conventional | |
| Previous Owner | $75,000 | Credit Line Revolving | |
| Previous Owner | $5,127 | New Conventional | |
| Previous Owner | $35,000 | Credit Line Revolving | |
| Previous Owner | $47,480 | New Conventional | |
| Previous Owner | $372,486 | New Conventional | |
| Previous Owner | $25,000 | Credit Line Revolving | |
| Previous Owner | $155,400 | Unknown | |
| Previous Owner | $35,000 | Unknown | |
| Previous Owner | $70,000 | Unknown | |
| Previous Owner | $235,000 | Fannie Mae Freddie Mac |
Property History
| Date | Event | Price | Change | Sq Ft Price |
|---|---|---|---|---|
| 10/10/2023 10/10/23 | Sold | $1,200,000 | 0.0% | $571 / Sq Ft |
| 09/10/2023 09/10/23 | Pending | -- | -- | -- |
| 05/10/2023 05/10/23 | For Sale | $1,200,000 | +33.3% | $571 / Sq Ft |
| 10/23/2020 10/23/20 | Sold | $900,000 | -9.5% | $469 / Sq Ft |
| 09/01/2020 09/01/20 | Pending | -- | -- | -- |
| 07/08/2020 07/08/20 | For Sale | $995,000 | -- | $518 / Sq Ft |
Tax History
| Year | Tax Paid | Tax Assessment Tax Assessment Total Assessment is a certain percentage of the fair market value that is determined by local assessors to be the total taxable value of land and additions on the property. | Land | Improvement |
|---|---|---|---|---|
| 2024 | $10,595 | $74,700 | $18,516 | $56,184 |
| 2023 | $10,107 | $49,766 | $17,004 | $32,762 |
| 2022 | $9,935 | $66,420 | $26,220 | $40,200 |
| 2021 | $10,394 | $56,760 | $26,220 | $30,540 |
| 2020 | $9,567 | $48,960 | $26,220 | $22,740 |
| 2019 | $8,903 | $53,160 | $26,220 | $26,940 |
| 2018 | $8,156 | $41,472 | $20,807 | $20,665 |
| 2017 | $8,154 | $41,472 | $20,736 | $20,736 |
| 2016 | $7,918 | $41,158 | $20,626 | $20,532 |
| 2015 | $6,725 | $38,830 | $21,415 | $17,415 |
| 2014 | $6,725 | $36,633 | $20,327 | $16,306 |
Source: Staten Island Multiple Listing Service
MLS Number: 1161886
APN: 02288-0006
- 476 Saint George Rd Unit 482
- 280 Edinboro Rd
- 265 Lighthouse Ave
- 232 Mace St
- 0 Mace St
- 212 Center St
- 343 Ardsley St
- 3468 Richmond Rd
- 3462 Richmond Rd
- 219 Ardsley St
- 328 Natick St
- 61 Morton St
- 375 Clarke Ave
- 62 Morton St
- 146 Ardsley St
- 347 Clarke Ave
- 394 Clarke Ave
- 39 Morton St
- 319 Clarke Ave
- 174 Natick St






