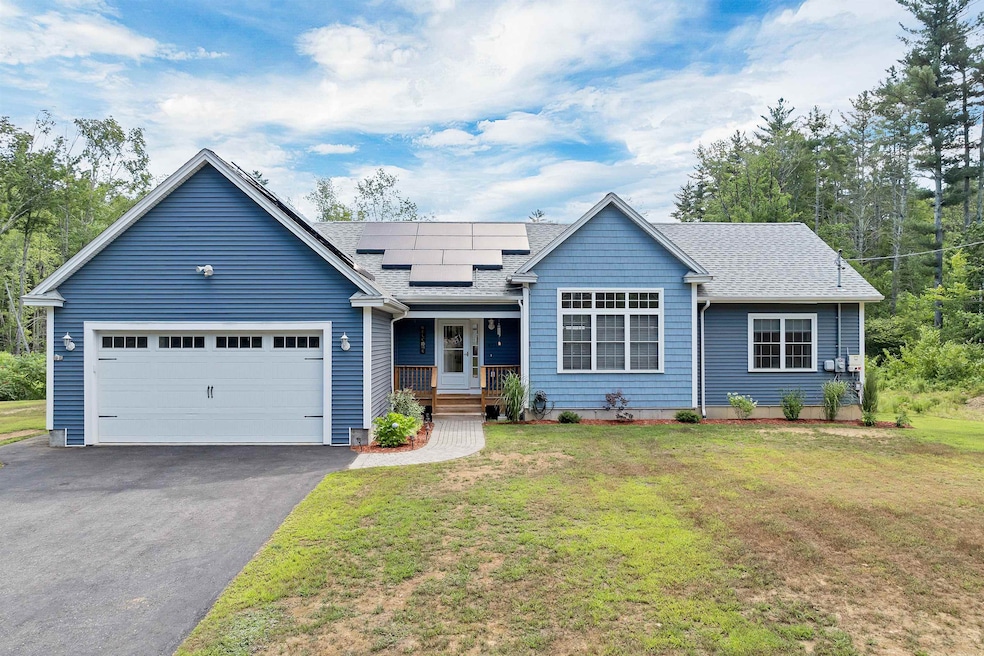
432 Main St Danville, NH 03819
Estimated payment $4,528/month
Highlights
- Solar Power System
- Deck
- Wood Flooring
- 5.27 Acre Lot
- Recreation Room
- Living Room
About This Home
Charming 5-Year-Young Ranch on 5+ Acres in Serene Danville, NH
Nestled on a quiet country road in the peaceful town of Danville, NH, this beautiful one-level ranch offers privacy, convenience, and modern comfort—all within commuting distance to Route 101, Manchester, and the Seacoast.
This thoughtfully designed home features a desirable split-bedroom layout. The spacious primary suite is tucked away on one side of the home and includes a private bath with a tiled walk-in shower and double sinks. Two additional bedrooms are located on the opposite side, offering excellent privacy for family or guests.
The heart of the home includes a stylish designer kitchen with white shaker-style cabinets, granite countertops, and an open-concept layout that flows seamlessly into the dining and living areas. Sliding glass doors lead to a back deck overlooking the fully fenced-in yard—part of a tranquil 5+ acre lot perfect for dog lovers or outdoor enthusiasts.
Additional highlights include:
Walk-in laundry room
Attached 2-car garage
Large finished lower-level recreation room with daylight windows, walkout access, and ample storage
Leased solar panels to help reduce utility costs
This turn-key home offers the ideal blend of country charm and modern amenities in a natural, private setting. Don’t miss this rare opportunity!
Home Details
Home Type
- Single Family
Est. Annual Taxes
- $10,887
Year Built
- Built in 2020
Lot Details
- 5.27 Acre Lot
- Level Lot
- Property is zoned DVD Village District
Parking
- 2 Car Garage
Home Design
- Wood Frame Construction
Interior Spaces
- Property has 1 Level
- Entrance Foyer
- Living Room
- Recreation Room
Kitchen
- Microwave
- Dishwasher
Flooring
- Wood
- Carpet
- Tile
Bedrooms and Bathrooms
- 3 Bedrooms
Laundry
- Laundry Room
- Dryer
- Washer
Basement
- Walk-Out Basement
- Basement Fills Entire Space Under The House
Schools
- Danville Elementary School
- Timberlane Regional Middle School
- Timberlane Regional High Sch
Utilities
- Forced Air Heating and Cooling System
- Drilled Well
- Cable TV Available
Additional Features
- Solar Power System
- Deck
Listing and Financial Details
- Legal Lot and Block 000004 / 000075
- Assessor Parcel Number 000002
Map
Home Values in the Area
Average Home Value in this Area
Tax History
| Year | Tax Paid | Tax Assessment Tax Assessment Total Assessment is a certain percentage of the fair market value that is determined by local assessors to be the total taxable value of land and additions on the property. | Land | Improvement |
|---|---|---|---|---|
| 2024 | $10,887 | $492,400 | $134,500 | $357,900 |
| 2023 | $12,413 | $492,400 | $134,500 | $357,900 |
| 2022 | $9,656 | $492,400 | $134,500 | $357,900 |
| 2021 | $9,637 | $477,100 | $134,500 | $342,600 |
| 2020 | $9,578 | $364,200 | $98,400 | $265,800 |
| 2019 | $2,234 | $79,600 | $78,800 | $800 |
| 2018 | $2,224 | $79,600 | $78,800 | $800 |
Property History
| Date | Event | Price | Change | Sq Ft Price |
|---|---|---|---|---|
| 08/12/2025 08/12/25 | Pending | -- | -- | -- |
| 07/31/2025 07/31/25 | For Sale | $669,900 | +49.2% | $226 / Sq Ft |
| 06/19/2020 06/19/20 | Sold | $449,000 | 0.0% | $257 / Sq Ft |
| 04/29/2020 04/29/20 | Pending | -- | -- | -- |
| 03/29/2020 03/29/20 | Price Changed | $449,000 | -2.2% | $257 / Sq Ft |
| 11/12/2019 11/12/19 | For Sale | $459,000 | +162.3% | $262 / Sq Ft |
| 04/11/2016 04/11/16 | Sold | $175,000 | -30.0% | -- |
| 03/12/2016 03/12/16 | Pending | -- | -- | -- |
| 03/01/2016 03/01/16 | For Sale | $250,000 | -- | -- |
Purchase History
| Date | Type | Sale Price | Title Company |
|---|---|---|---|
| Warranty Deed | $449,000 | None Available | |
| Warranty Deed | $125,000 | None Available | |
| Warranty Deed | $72,533 | -- |
Mortgage History
| Date | Status | Loan Amount | Loan Type |
|---|---|---|---|
| Open | $75,000 | Second Mortgage Made To Cover Down Payment | |
| Open | $299,000 | New Conventional | |
| Previous Owner | $472,500 | Construction |
Similar Homes in the area
Source: PrimeMLS
MLS Number: 5054373
APN: 000002000075000004
- 2 Pammy Ln
- 156 Beach Plain Rd
- 36 Back Rd
- 137 Caleb Dr
- 8 Kingston Rd
- 12 Hub Hollow Rd
- 14 Brightstone Cir
- 203 Kingston Rd
- 245 Danville Rd
- 55 Driftwood Cir Unit 21
- 18 Trailside Dr Unit B
- 12 Mockingbird Ln
- 2 Half Moon Ln
- 204 Colby Rd
- 71 Moose Hollow Rd
- 275 Fremont Rd
- 31 Beatrice St
- 8 Phoenix Dr
- 58 Judith St
- 31 Creek Hill Dr






