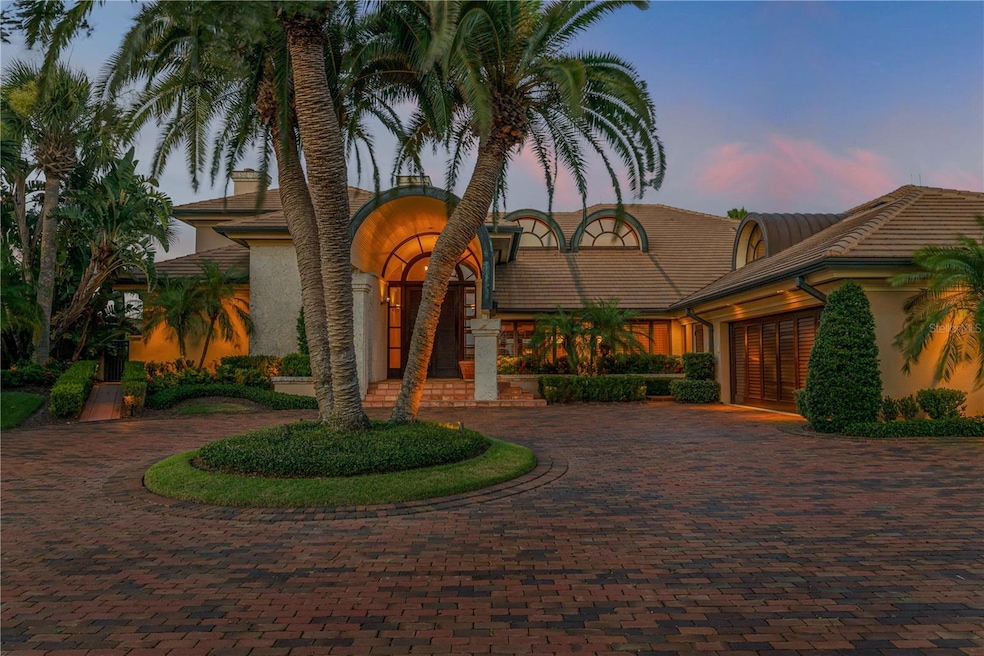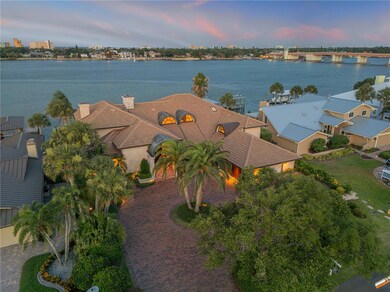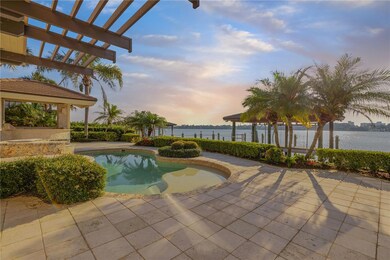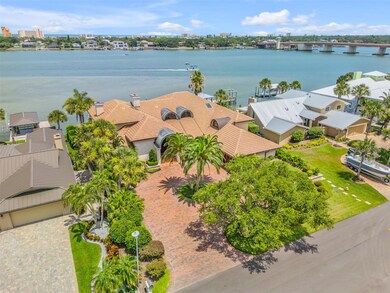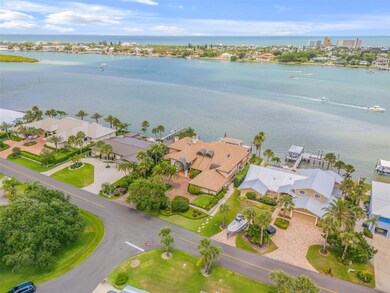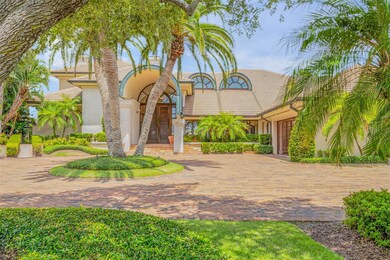
432 Quay Assisi New Smyrna Beach, FL 32169
Buena Vista Shores NeighborhoodHighlights
- Boathouse
- 100 Feet of Intracoastal Waterfront
- Access To Intracoastal Waterway
- Coronado Beach Elementary School Rated 10
- Dock has access to electricity
- Boat Lift
About This Home
As of July 2024One of a kind direct Intracoastal Waterfront Oasis w 27ft Boat Lift, Resort Style pool, and located in one of the most esteemed communities in New Smynra Beach…Venezia. Quietly nestled at the end of Quay Assisi, this fully custom-built home offers an unmatched design combining a blend of sophistication, exquisite architecture, and breathtaking views from almost every position in the home. Enjoy distinctive touches such as a custom arched copper entrance leading to grand 10ft mahogany doors, unique mahogany trim work throughout, grand soaring ceilings adorned by keystone-clad columns, and beautiful stonework at every turn. Boasting 4 bedrooms, 4 full baths, and 2 half baths, this home is ideal for those seeking a private retreat tailored for both relaxation and entertaining. The expansive living room showcases a fireplace, massive vaulted ceilings, and captivating water views, while the formal dining room comfortably accommodates gatherings beneath exquisite alabaster fixtures that echo the home's overall luxurious and custom feel. The gourmet kitchen is equipped with top-tier amenities including a Sub-Zero fridge/freezer and induction cooktop, all framed by picturesque river panoramas. A ground-floor office with mahogany cabinetry provides a serene workspace, complemented by a secluded family room and separate guest quarters upstairs. Step through the rear doors out to a true river front oasis with a gorgeous pool overlooking panoramic views of the Intracoastal Waterway. The centerpiece of outdoor indulgence is a resort-style pool, seamlessly integrated with keystone surfaces, accompanied by a charming cabana-style covered outdoor kitchen ideal for alfresco dining and entertaining. With 100’ of frontage, the property boasts a substantial dock featuring new composite decking and a 27-foot boat lift, complete with 50-amp electric service. Here, every detail exudes elegance and functionality, offering an unparalleled retreat for those who cherish waterfront living at its finest. Local custom home builder, Will Miller, spared no expense with superior craftsmanship, including monolithic slabs, robust beams, and concrete block construction, ensuring both durability and comfort for the life of this home. Impeccably maintained by its original owner, the property radiates pride of ownership and retains a like-new appearance. Located on the beautiful isle of Venetia, this charming community features exquisite homes and offers an amazingly close proximity to the beach, Flagler Ave, Canal St, and all of the most popular restaurants and shopping NSB has to offer. You certainly will not find a more unique river front home with a dock, boat lift, and all the luxurious features this home has to offer anywhere else in the area. You simply must see this home in person to truly take in the feeling of grandeur and true elegance it has to offer. Call to schedule your home tour today! Be sure to check out the FULL VIDEO TOUR at https://youtu.be/d7EeSspkllE
Home Details
Home Type
- Single Family
Est. Annual Taxes
- $13,302
Year Built
- Built in 1990
Lot Details
- 0.33 Acre Lot
- Lot Dimensions are 100x145
- 100 Feet of Intracoastal Waterfront
- Property fronts an intracoastal waterway
- River Front
- West Facing Home
- Mature Landscaping
- Oversized Lot
- Irrigation
- Landscaped with Trees
- Property is zoned 10R1
Parking
- 2 Car Attached Garage
- Circular Driveway
Home Design
- Traditional Architecture
- Block Foundation
- Tile Roof
- Concrete Siding
- Stucco
Interior Spaces
- 6,254 Sq Ft Home
- 3-Story Property
- Wet Bar
- Built-In Features
- Coffered Ceiling
- Vaulted Ceiling
- Ceiling Fan
- Double Pane Windows
- Great Room
- Separate Formal Living Room
- Breakfast Room
- Formal Dining Room
- Den
- Inside Utility
- Laundry Room
- Intracoastal Views
- High Impact Windows
Kitchen
- Eat-In Kitchen
- Built-In Oven
- Cooktop
- Microwave
- Dishwasher
- Solid Surface Countertops
- Disposal
Flooring
- Wood
- Carpet
- Tile
Bedrooms and Bathrooms
- 4 Bedrooms
- Primary Bedroom on Main
- Split Bedroom Floorplan
- Walk-In Closet
Pool
- In Ground Pool
- Outdoor Shower
Outdoor Features
- Access To Intracoastal Waterway
- Property is near a marina
- Seawall
- Boat Lift
- Covered Boat Lift
- Boathouse
- Dock has access to electricity
- Deeded Boat Dock
- Balcony
- Outdoor Kitchen
- Exterior Lighting
- Outdoor Grill
- Private Mailbox
- Front Porch
Utilities
- Central Heating and Cooling System
- Thermostat
- High Speed Internet
Community Details
- No Home Owners Association
- Venezia Unit 07 Subdivision
Listing and Financial Details
- Visit Down Payment Resource Website
- Tax Lot 11
- Assessor Parcel Number 740808000110
Ownership History
Purchase Details
Home Financials for this Owner
Home Financials are based on the most recent Mortgage that was taken out on this home.Purchase Details
Home Financials for this Owner
Home Financials are based on the most recent Mortgage that was taken out on this home.Purchase Details
Purchase Details
Map
Similar Homes in New Smyrna Beach, FL
Home Values in the Area
Average Home Value in this Area
Purchase History
| Date | Type | Sale Price | Title Company |
|---|---|---|---|
| Warranty Deed | $3,100,000 | None Listed On Document | |
| Warranty Deed | $500,000 | -- | |
| Deed | $135,000 | -- | |
| Deed | $73,000 | -- |
Mortgage History
| Date | Status | Loan Amount | Loan Type |
|---|---|---|---|
| Previous Owner | $400,000 | No Value Available |
Property History
| Date | Event | Price | Change | Sq Ft Price |
|---|---|---|---|---|
| 07/10/2024 07/10/24 | Sold | $3,100,000 | -22.5% | $496 / Sq Ft |
| 06/26/2024 06/26/24 | Pending | -- | -- | -- |
| 06/20/2024 06/20/24 | For Sale | $3,999,999 | -- | $640 / Sq Ft |
Tax History
| Year | Tax Paid | Tax Assessment Tax Assessment Total Assessment is a certain percentage of the fair market value that is determined by local assessors to be the total taxable value of land and additions on the property. | Land | Improvement |
|---|---|---|---|---|
| 2025 | $13,302 | $2,215,125 | -- | -- |
| 2024 | $13,302 | $2,624,950 | $612,000 | $2,012,950 |
| 2023 | $13,302 | $816,063 | $0 | $0 |
| 2022 | $12,751 | $792,294 | $0 | $0 |
| 2021 | $13,005 | $769,217 | $0 | $0 |
| 2020 | $12,861 | $758,597 | $0 | $0 |
| 2019 | $13,034 | $741,542 | $0 | $0 |
| 2018 | $13,036 | $727,715 | $0 | $0 |
| 2017 | $13,170 | $712,747 | $0 | $0 |
| 2016 | $13,785 | $698,087 | $0 | $0 |
| 2015 | $14,235 | $693,234 | $0 | $0 |
| 2014 | $14,332 | $687,732 | $0 | $0 |
Source: Stellar MLS
MLS Number: NS1081878
APN: 7408-08-00-0110
- 423 Quay Assisi
- 444 Quay Assisi
- 133 Via Capri
- 501 N Causeway Unit 7070
- 501 N Causeway Unit 2050
- 102 Via Duomo
- 408 Quay Assisi
- 103 E Circle Dr
- 113 Via Benevento
- 104 E Circle Dr
- 300 Quay Assisi
- 209 Normandy Ave
- 507 N Peninsula Ave
- 601 N Peninsula Ave
- 111 Esther St
- 472 Causeway N
- 603 N Peninsula Ave
- 208 Crawford Rd
- 335 N Causeway Unit E220
- 335 N Causeway Unit E-3
