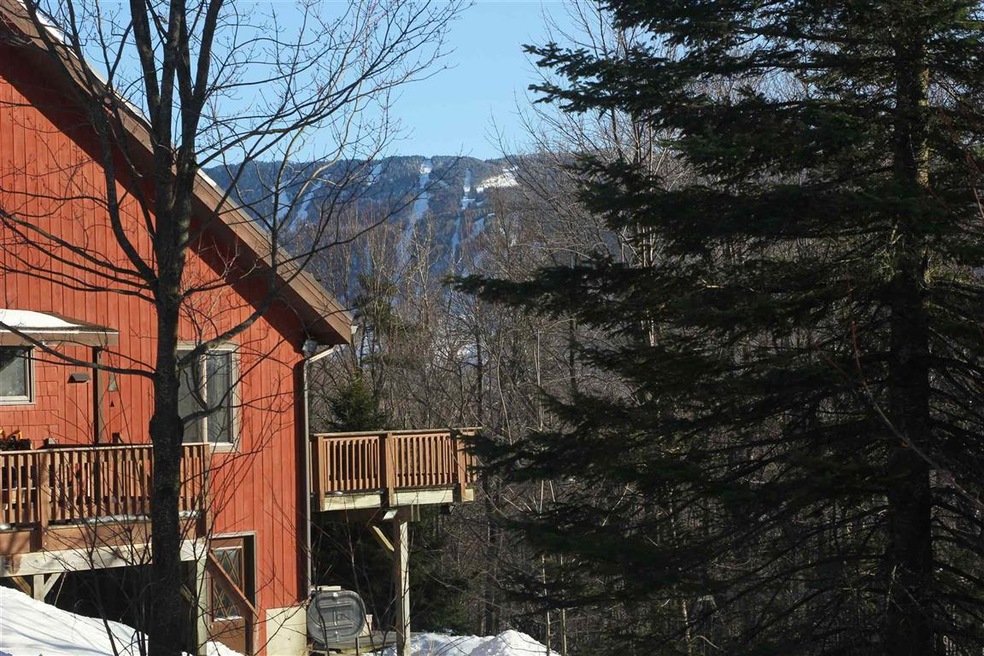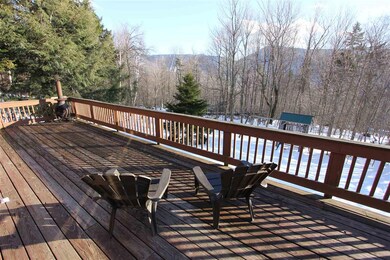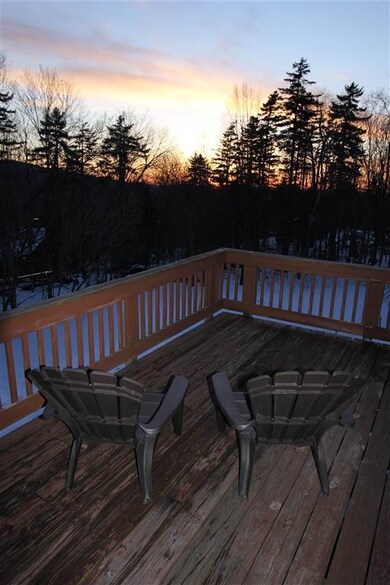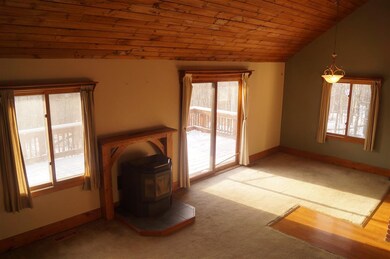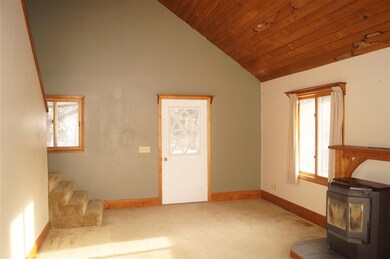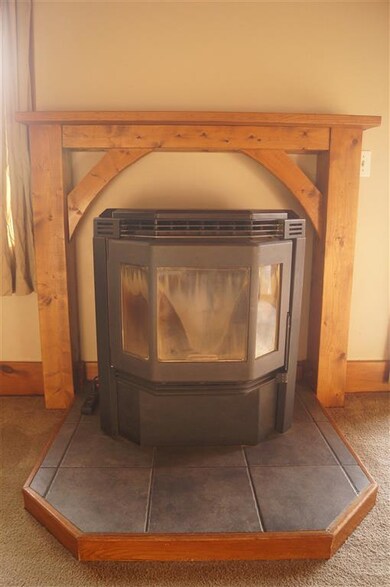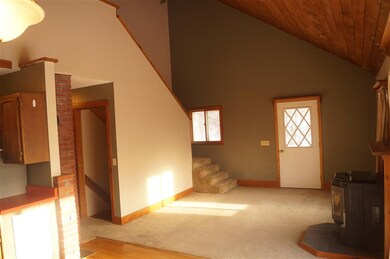
432 Smugglers View Rd Jeffersonville, VT 05464
Estimated Value: $364,000 - $416,000
Highlights
- Ski Accessible
- Deck
- Wooded Lot
- Mountain View
- Wood Burning Stove
- Saltbox Architecture
About This Home
As of February 2021Lovely spot facing the Notch and Smugglers' Notch Resort's Upper Mountain trails. 3 Bedroom/2 Bath Saltbox with Walkout, mostly finished basement, total of 1,937 finished sq. ft on a little over an acre. Separate large Pole building with parking for two+ inside and a whole additional level upstairs for: storage, shop, fitness room, office, apartment? Wastewater permitted and upsized to a 4 bedroom design. 2 bedrooms/ 1 Bath up, Bedroom and full bath on the main floor. Sun-drenched, open, cathedralled Living/Dining facing South and the view, warmed by the pellet stove. Kitchen with good layout and updated appliances. Slate Entryway with closet. Large Deck off Dining with stair to ground. Interior stairs to basement and walkout separate entrance with a nice little mudroom. Two additional finished rooms. Woodstove with beautiful custom stone hearth and traditional mantle....bring your stockings...don't wait.
Home Details
Home Type
- Single Family
Est. Annual Taxes
- $4,057
Year Built
- Built in 1976
Lot Details
- 1.05 Acre Lot
- Lot Sloped Up
- Wooded Lot
Parking
- 2 Car Detached Garage
- Parking Storage or Cabinetry
- Gravel Driveway
Property Views
- Mountain Views
- Countryside Views
Home Design
- Saltbox Architecture
- Poured Concrete
- Wood Frame Construction
- Metal Roof
- Clap Board Siding
- Vertical Siding
- Shake Siding
Interior Spaces
- 2-Story Property
- Woodwork
- Cathedral Ceiling
- Wood Burning Stove
- Dining Area
Kitchen
- Electric Range
- Stove
- Microwave
- Dishwasher
Flooring
- Carpet
- Laminate
- Slate Flooring
- Vinyl
Bedrooms and Bathrooms
- 3 Bedrooms
Laundry
- Dryer
- Washer
Partially Finished Basement
- Walk-Out Basement
- Connecting Stairway
- Laundry in Basement
- Natural lighting in basement
Outdoor Features
- Deck
- Covered patio or porch
- Shed
- Outbuilding
Schools
- Cambridge Elementary School
- Lamoille Middle School
- Lamoille Uhsd #18 High School
Utilities
- Pellet Stove burns compressed wood to generate heat
- Heating System Uses Wood
- Heating System Uses Kerosene
- Underground Utilities
- Drilled Well
- Electric Water Heater
- Mound Septic
- Septic Tank
- Septic Design Available
- High Speed Internet
Community Details
- Trails
- Ski Accessible
Ownership History
Purchase Details
Similar Homes in Jeffersonville, VT
Home Values in the Area
Average Home Value in this Area
Purchase History
| Date | Buyer | Sale Price | Title Company |
|---|---|---|---|
| Daniels C John | $124,000 | -- |
Property History
| Date | Event | Price | Change | Sq Ft Price |
|---|---|---|---|---|
| 02/05/2021 02/05/21 | Sold | $277,500 | +0.9% | $143 / Sq Ft |
| 12/23/2020 12/23/20 | Pending | -- | -- | -- |
| 12/22/2020 12/22/20 | For Sale | $275,000 | -- | $142 / Sq Ft |
Tax History Compared to Growth
Tax History
| Year | Tax Paid | Tax Assessment Tax Assessment Total Assessment is a certain percentage of the fair market value that is determined by local assessors to be the total taxable value of land and additions on the property. | Land | Improvement |
|---|---|---|---|---|
| 2024 | $4,702 | $187,100 | $64,800 | $122,300 |
| 2023 | $3,244 | $187,100 | $64,800 | $122,300 |
| 2022 | $4,152 | $187,100 | $64,800 | $122,300 |
| 2021 | $4,117 | $187,100 | $64,800 | $122,300 |
| 2020 | $4,057 | $187,100 | $64,800 | $122,300 |
| 2019 | $3,898 | $187,100 | $64,800 | $122,300 |
| 2018 | $3,717 | $187,100 | $64,800 | $122,300 |
| 2017 | $3,468 | $187,100 | $64,800 | $122,300 |
| 2016 | $3,476 | $187,100 | $64,800 | $122,300 |
Agents Affiliated with this Home
-
Donald Foote
D
Seller's Agent in 2021
Donald Foote
Blue Spruce Realty, Inc.
(802) 730-2238
3 in this area
46 Total Sales
-
Flex Realty Group

Buyer's Agent in 2021
Flex Realty Group
Flex Realty
(802) 399-2860
21 in this area
1,766 Total Sales
Map
Source: PrimeMLS
MLS Number: 4842366
APN: 123-038-10403
- 779 Smugglers View Rd
- 0 Liftside 10 at Smugglers Notch Resort Unit 5034132
- 22 Brewster Ridge Dr
- 749 Vt Route 108 S
- Falcons 2 Option A Unit Falcons 2, Option A
- 73 Jeff Heights Rd
- 115-123 Church St
- 208 Main St
- 3308 Lower Pleasant Valley Rd
- 7412 Mountain Rd Unit 402 3-86
- 7412 Mountain Rd Unit 407/507 4-40
- 7412 Mountain Rd Unit 1206
- 7412 Mountain Rd Unit 1123
- 7412 Mountain Rd Unit 363
- 7412 Mountain Rd Unit 508-6
- 7412 Mountain Rd Unit 428-5
- 7412 Mountain Rd Unit 428-01
- 7412 Mountain Rd Unit 4-51 510
- 7412 Mountain Rd Unit 4-08
- 7412 Mountain Rd Unit 4-61, 502
- 432 Smugglers View Rd
- 00 Smugglers View Rd
- 5 Smugglers View Rd
- 523 Smugglers View Rd
- 458 Smugglers View Rd
- 555 Smugglers View Rd
- 162 Smugglers View Rd
- 385 Smugglers View Rd
- 34 Smugglers Loop Dr
- 15 Smugglers Loop Dr
- 106 Smugglers View Rd
- 340 Smugglers View Rd
- 345 Smugglers View Rd
- 575 Smugglers View Rd
- 56 Smugglers Loop Dr
- 45 Smugglers Loop Dr
- 45 Smugglers Loop Dr
- 82 Smugglers View Rd
- 189 Smugglers View Rd
- 73 Smugglers View Rd
