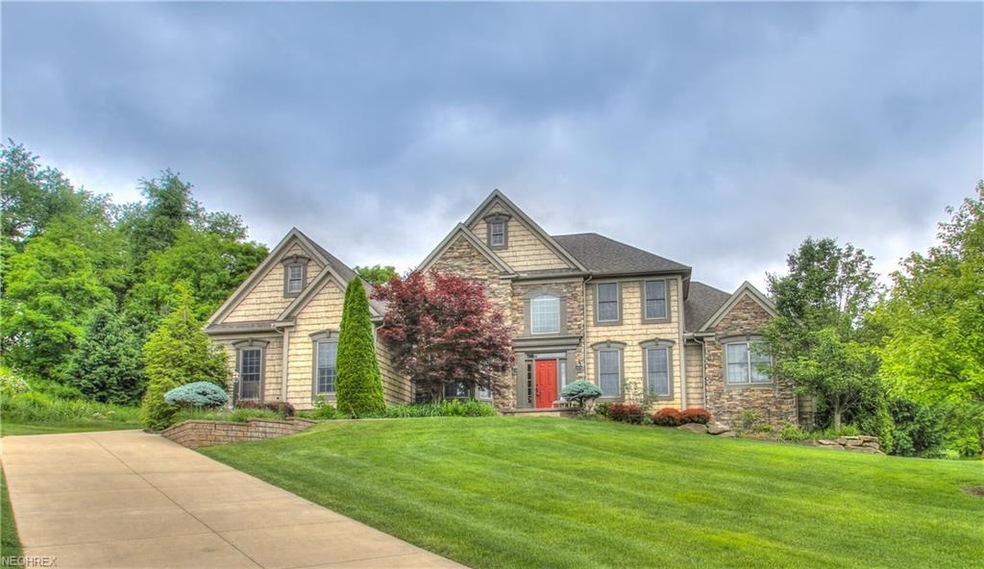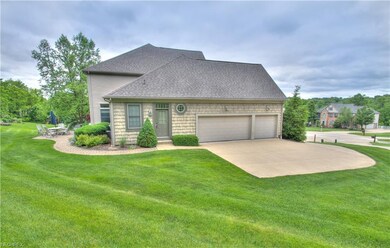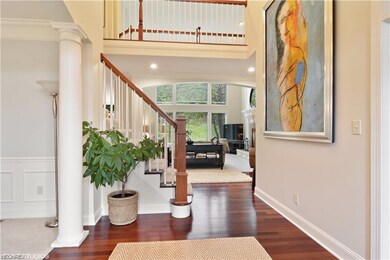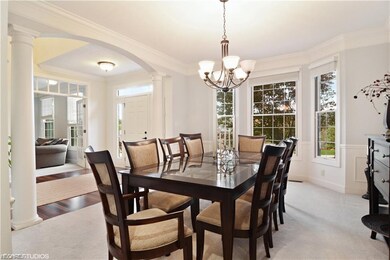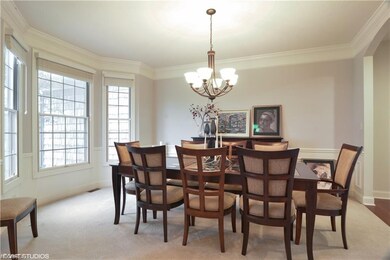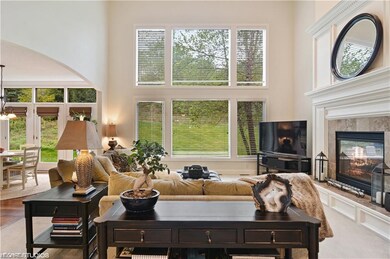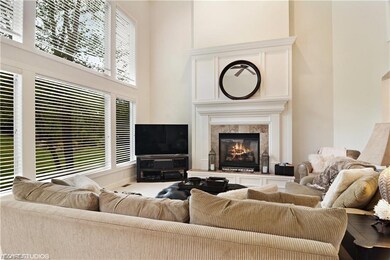
Highlights
- Medical Services
- Canyon View
- Community Lake
- Copley-Fairlawn Middle School Rated A
- Colonial Architecture
- Deck
About This Home
As of July 2021Custom Prestige built home in Swan Lake! The quality and style shows even from the curb with the upgraded shake and stone siding. Two story foyer welcomes you with Brazilian cherry hardwood floors throughout the first floor, stacked crown molding, and 9 foot ceilings. State of the art kitchen features an extra large center island with plenty of seating, granite counters with upgraded stainless steel appliances - including a custom gas range hood with exterior venting! Walk-in pantry is adjacent to the first floor laundry and half bath. The designer kitchen is open to the spacious breakfast room and two story great room with elegant fireplace and picture windows. The first floor master suite offers incredible space, privacy and en suite master bath with two extra large walk in closets, dual sinks, and is completely updated with 2017 features. An elegant dining room with additional crown molding, butler’s pantry/wet bar service area, plus a bonus room/5th bedroom complete the first floor. The second floor features three additional large bedrooms, all with en suite bathrooms (one is a jack and jill). All three bedrooms have extra storage, designer colors and fixtures! The unfinished basement is currently being used as a home gym, and offers plenty of storage or finish it for even more living space! This home sits up on a slight hill with incredible views from every window. Perfectly move in ready! Set an appointment to view today!
Last Buyer's Agent
Berkshire Hathaway HomeServices Stouffer Realty License #2004020317

Home Details
Home Type
- Single Family
Est. Annual Taxes
- $9,144
Year Built
- Built in 2005
Lot Details
- 0.54 Acre Lot
- Lot Dimensions are 112 x 210
- Cul-De-Sac
- East Facing Home
- Sprinkler System
HOA Fees
- $52 Monthly HOA Fees
Home Design
- Colonial Architecture
- Asphalt Roof
- Stone Siding
- Vinyl Construction Material
Interior Spaces
- 2-Story Property
- 1 Fireplace
- Canyon Views
Kitchen
- Built-In Oven
- Cooktop
- Microwave
- Dishwasher
- Disposal
Bedrooms and Bathrooms
- 5 Bedrooms
Unfinished Basement
- Basement Fills Entire Space Under The House
- Sump Pump
Home Security
- Carbon Monoxide Detectors
- Fire and Smoke Detector
Parking
- 3 Car Attached Garage
- Garage Drain
- Garage Door Opener
Outdoor Features
- Deck
Utilities
- Forced Air Heating and Cooling System
- Heating System Uses Gas
Listing and Financial Details
- Assessor Parcel Number 1507491
Community Details
Overview
- Association fees include recreation
- Swan Lake Ph Iv Community
- Community Lake
Amenities
- Medical Services
- Shops
Recreation
- Tennis Courts
- Community Playground
- Community Pool
Ownership History
Purchase Details
Home Financials for this Owner
Home Financials are based on the most recent Mortgage that was taken out on this home.Purchase Details
Home Financials for this Owner
Home Financials are based on the most recent Mortgage that was taken out on this home.Purchase Details
Home Financials for this Owner
Home Financials are based on the most recent Mortgage that was taken out on this home.Purchase Details
Home Financials for this Owner
Home Financials are based on the most recent Mortgage that was taken out on this home.Similar Homes in Akron, OH
Home Values in the Area
Average Home Value in this Area
Purchase History
| Date | Type | Sale Price | Title Company |
|---|---|---|---|
| Warranty Deed | $550,348 | Infinity Title | |
| Survivorship Deed | $465,000 | Allegiance Title | |
| Warranty Deed | $569,900 | Meridian Title | |
| Warranty Deed | $82,900 | Meridian Title |
Mortgage History
| Date | Status | Loan Amount | Loan Type |
|---|---|---|---|
| Open | $440,278 | New Conventional | |
| Previous Owner | $3,720,000 | New Conventional | |
| Previous Owner | $38,920 | Stand Alone Second | |
| Previous Owner | $417,000 | Fannie Mae Freddie Mac | |
| Previous Owner | $355,000 | Construction |
Property History
| Date | Event | Price | Change | Sq Ft Price |
|---|---|---|---|---|
| 07/29/2021 07/29/21 | Sold | $550,348 | +10.1% | $157 / Sq Ft |
| 05/24/2021 05/24/21 | Pending | -- | -- | -- |
| 05/21/2021 05/21/21 | For Sale | $500,000 | -9.1% | $143 / Sq Ft |
| 04/23/2021 04/23/21 | Off Market | $550,348 | -- | -- |
| 04/23/2021 04/23/21 | For Sale | $500,000 | +7.5% | $143 / Sq Ft |
| 08/14/2018 08/14/18 | Sold | $465,000 | -2.1% | $97 / Sq Ft |
| 07/18/2018 07/18/18 | Pending | -- | -- | -- |
| 07/05/2018 07/05/18 | Price Changed | $475,000 | -5.0% | $99 / Sq Ft |
| 06/04/2018 06/04/18 | Price Changed | $500,000 | -2.0% | $104 / Sq Ft |
| 05/21/2018 05/21/18 | For Sale | $510,000 | -- | $106 / Sq Ft |
Tax History Compared to Growth
Tax History
| Year | Tax Paid | Tax Assessment Tax Assessment Total Assessment is a certain percentage of the fair market value that is determined by local assessors to be the total taxable value of land and additions on the property. | Land | Improvement |
|---|---|---|---|---|
| 2025 | $10,541 | $196,277 | $39,004 | $157,273 |
| 2024 | $10,541 | $196,277 | $39,004 | $157,273 |
| 2023 | $10,541 | $196,277 | $39,004 | $157,273 |
| 2022 | $10,721 | $163,562 | $32,501 | $131,061 |
| 2021 | $9,859 | $162,824 | $32,501 | $130,323 |
| 2020 | $9,626 | $162,820 | $32,500 | $130,320 |
| 2019 | $9,880 | $150,770 | $26,190 | $124,580 |
| 2018 | $9,401 | $150,770 | $26,190 | $124,580 |
| 2017 | $8,747 | $150,770 | $26,190 | $124,580 |
| 2016 | $8,640 | $134,520 | $26,190 | $108,330 |
| 2015 | $8,747 | $134,520 | $26,190 | $108,330 |
| 2014 | $8,687 | $134,520 | $26,190 | $108,330 |
| 2013 | $8,935 | $141,940 | $25,660 | $116,280 |
Agents Affiliated with this Home
-
M
Seller's Agent in 2021
Mary Beth Breckenridge
Deleted Agent
-
Carol Hull

Buyer's Agent in 2021
Carol Hull
Keller Williams Elevate
(440) 823-9166
2 in this area
92 Total Sales
-
Michael Kaim

Seller's Agent in 2018
Michael Kaim
Real of Ohio
(440) 228-8046
5 in this area
1,589 Total Sales
-
Jacob Sudnick

Seller Co-Listing Agent in 2018
Jacob Sudnick
Berkshire Hathaway HomeServices Professional Realty
(440) 434-3418
190 Total Sales
-
Alison Baranek

Buyer's Agent in 2018
Alison Baranek
Berkshire Hathaway HomeServices Stouffer Realty
(330) 289-5444
45 in this area
318 Total Sales
Map
Source: MLS Now
MLS Number: 4001286
APN: 15-07491
- 519 S Medina Line Rd
- 4548 Regal Dr
- 4610 Briarcliff Trail
- 4474 Litchfield Dr
- 4388 Wedgewood Dr
- 763 Brentwood Blvd
- 820 Old Spring Rd
- 620 Waverly Cir
- 269 Brookledge Ln
- 184 Creekledge Ln
- 464 Marfa Cir
- 4557 Conestoga Trail
- 5118 Duxbury Dr
- 4339 Sierra Dr
- 949 S Medina Line Rd
- 30 Harvester Dr
- 48 Garnett Cir
- 4212 Castle Ridge
- 4122 Kingsbury Blvd
- 4265 Ridge Crest Dr
