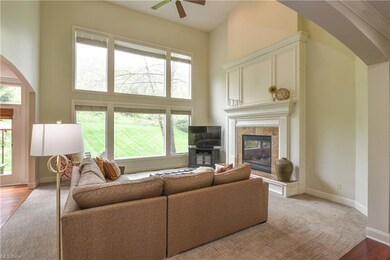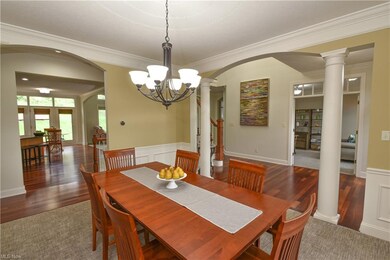
Highlights
- Colonial Architecture
- Community Lake
- Community Pool
- Copley-Fairlawn Middle School Rated A
- 1 Fireplace
- Tennis Courts
About This Home
As of July 2021This custom, Prestige-built home in a swim and tennis community offers all the space and amenities you need to work, play, exercise and relax, right in your own home and neighborhood. Two owners’ suites – one on the first floor – make this a great home to accommodate guests or a large household. The light-filled great room and adjoining eat-in kitchen with island seating create an expansive space for informal gatherings, while the gracious dining room provides a more formal setting. A first-floor office makes a convenient work-at-home space and could be converted to a fifth bedroom with the addition of a closet.
The spacious first-floor owners’ suite features a bay of windows overlooking the private backyard and a contemporary, textured accent wall. The en suite bath has two walk-in closets, a soaking tub, a walk-in shower, a large, double-sink vanity and the privacy of an enclosed water closet. Three bedrooms upstairs include a second suite with its own bath and two additional bedrooms joined by a Jack-and-Jill bath. All have walk-in closets, and both baths are brightened by skylights. Additional highlights of this well-appointed home include a walk-in pantry, first-floor laundry room, basement workout room, paver patio and three-car garage. On top of all this, the owners have completed a home inspection for your peace of mind, and the home offers Howard Hanna’s money-back guarantee.
Last Agent to Sell the Property
Mary Beth Breckenridge
Deleted Agent License #2017002937 Listed on: 04/23/2021

Home Details
Home Type
- Single Family
Est. Annual Taxes
- $9,626
Year Built
- Built in 2005
Lot Details
- 0.54 Acre Lot
- Sprinkler System
HOA Fees
- $67 Monthly HOA Fees
Home Design
- Colonial Architecture
- Asphalt Roof
- Stone Siding
- Vinyl Construction Material
Interior Spaces
- 3,495 Sq Ft Home
- 2-Story Property
- 1 Fireplace
- Unfinished Basement
- Basement Fills Entire Space Under The House
Bedrooms and Bathrooms
- 4 Bedrooms | 1 Main Level Bedroom
Parking
- 3 Car Attached Garage
- Garage Drain
- Garage Door Opener
Outdoor Features
- Patio
Utilities
- Forced Air Heating and Cooling System
- Heating System Uses Gas
Listing and Financial Details
- Assessor Parcel Number 1507491
Community Details
Overview
- Association fees include recreation
- Swan Lake Ph Iv Community
- Community Lake
Recreation
- Tennis Courts
- Community Pool
Ownership History
Purchase Details
Home Financials for this Owner
Home Financials are based on the most recent Mortgage that was taken out on this home.Purchase Details
Home Financials for this Owner
Home Financials are based on the most recent Mortgage that was taken out on this home.Purchase Details
Home Financials for this Owner
Home Financials are based on the most recent Mortgage that was taken out on this home.Purchase Details
Home Financials for this Owner
Home Financials are based on the most recent Mortgage that was taken out on this home.Similar Homes in Akron, OH
Home Values in the Area
Average Home Value in this Area
Purchase History
| Date | Type | Sale Price | Title Company |
|---|---|---|---|
| Warranty Deed | $550,348 | Infinity Title | |
| Survivorship Deed | $465,000 | Allegiance Title | |
| Warranty Deed | $569,900 | Meridian Title | |
| Warranty Deed | $82,900 | Meridian Title |
Mortgage History
| Date | Status | Loan Amount | Loan Type |
|---|---|---|---|
| Open | $440,278 | New Conventional | |
| Previous Owner | $3,720,000 | New Conventional | |
| Previous Owner | $38,920 | Stand Alone Second | |
| Previous Owner | $417,000 | Fannie Mae Freddie Mac | |
| Previous Owner | $355,000 | Construction |
Property History
| Date | Event | Price | Change | Sq Ft Price |
|---|---|---|---|---|
| 07/29/2021 07/29/21 | Sold | $550,348 | +10.1% | $157 / Sq Ft |
| 05/24/2021 05/24/21 | Pending | -- | -- | -- |
| 05/21/2021 05/21/21 | For Sale | $500,000 | -9.1% | $143 / Sq Ft |
| 04/23/2021 04/23/21 | Off Market | $550,348 | -- | -- |
| 04/23/2021 04/23/21 | For Sale | $500,000 | +7.5% | $143 / Sq Ft |
| 08/14/2018 08/14/18 | Sold | $465,000 | -2.1% | $97 / Sq Ft |
| 07/18/2018 07/18/18 | Pending | -- | -- | -- |
| 07/05/2018 07/05/18 | Price Changed | $475,000 | -5.0% | $99 / Sq Ft |
| 06/04/2018 06/04/18 | Price Changed | $500,000 | -2.0% | $104 / Sq Ft |
| 05/21/2018 05/21/18 | For Sale | $510,000 | -- | $106 / Sq Ft |
Tax History Compared to Growth
Tax History
| Year | Tax Paid | Tax Assessment Tax Assessment Total Assessment is a certain percentage of the fair market value that is determined by local assessors to be the total taxable value of land and additions on the property. | Land | Improvement |
|---|---|---|---|---|
| 2025 | $10,541 | $196,277 | $39,004 | $157,273 |
| 2024 | $10,541 | $196,277 | $39,004 | $157,273 |
| 2023 | $10,541 | $196,277 | $39,004 | $157,273 |
| 2022 | $10,721 | $163,562 | $32,501 | $131,061 |
| 2021 | $9,859 | $162,824 | $32,501 | $130,323 |
| 2020 | $9,626 | $162,820 | $32,500 | $130,320 |
| 2019 | $9,880 | $150,770 | $26,190 | $124,580 |
| 2018 | $9,401 | $150,770 | $26,190 | $124,580 |
| 2017 | $8,747 | $150,770 | $26,190 | $124,580 |
| 2016 | $8,640 | $134,520 | $26,190 | $108,330 |
| 2015 | $8,747 | $134,520 | $26,190 | $108,330 |
| 2014 | $8,687 | $134,520 | $26,190 | $108,330 |
| 2013 | $8,935 | $141,940 | $25,660 | $116,280 |
Agents Affiliated with this Home
-
M
Seller's Agent in 2021
Mary Beth Breckenridge
Deleted Agent
-
Carol Hull

Buyer's Agent in 2021
Carol Hull
Keller Williams Elevate
(440) 823-9166
2 in this area
92 Total Sales
-
Michael Kaim

Seller's Agent in 2018
Michael Kaim
Real of Ohio
(440) 228-8046
5 in this area
1,589 Total Sales
-
Jacob Sudnick

Seller Co-Listing Agent in 2018
Jacob Sudnick
Berkshire Hathaway HomeServices Professional Realty
(440) 434-3418
190 Total Sales
-
Alison Baranek

Buyer's Agent in 2018
Alison Baranek
Berkshire Hathaway HomeServices Stouffer Realty
(330) 289-5444
45 in this area
318 Total Sales
Map
Source: MLS Now
MLS Number: 4273866
APN: 15-07491
- 519 S Medina Line Rd
- 4548 Regal Dr
- 4610 Briarcliff Trail
- 4474 Litchfield Dr
- 4388 Wedgewood Dr
- 763 Brentwood Blvd
- 820 Old Spring Rd
- 620 Waverly Cir
- 269 Brookledge Ln
- 184 Creekledge Ln
- 464 Marfa Cir
- 4557 Conestoga Trail
- 5118 Duxbury Dr
- 4339 Sierra Dr
- 949 S Medina Line Rd
- 30 Harvester Dr
- 48 Garnett Cir
- 4212 Castle Ridge
- 4122 Kingsbury Blvd
- 4265 Ridge Crest Dr






