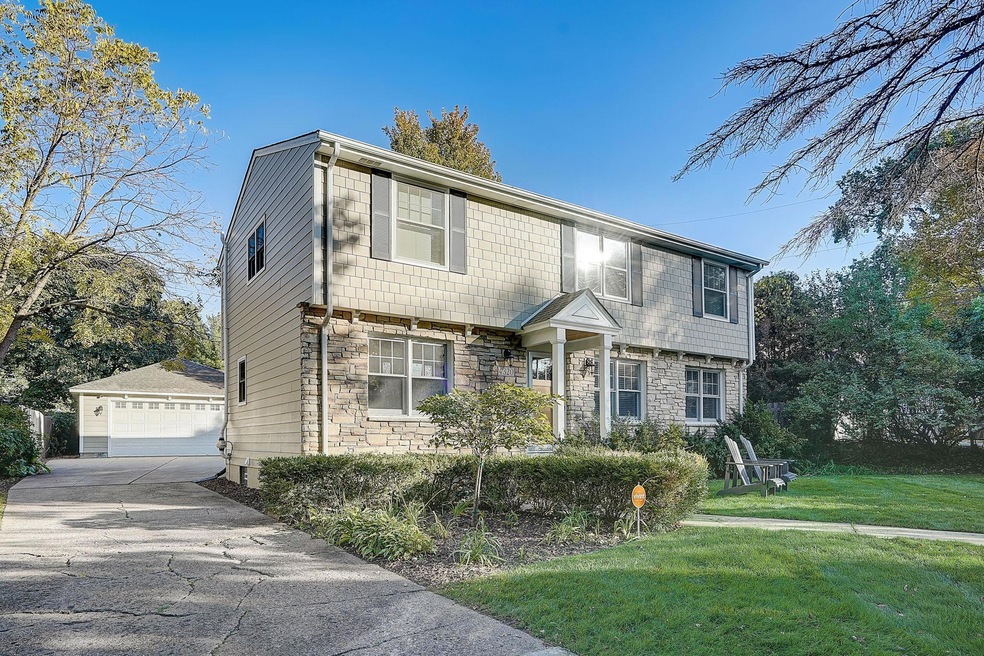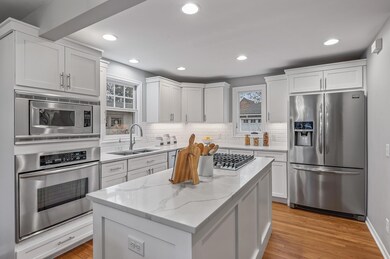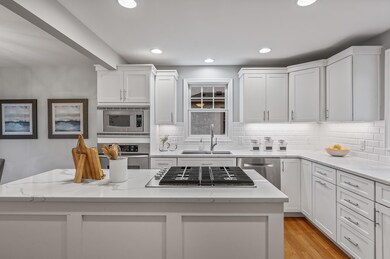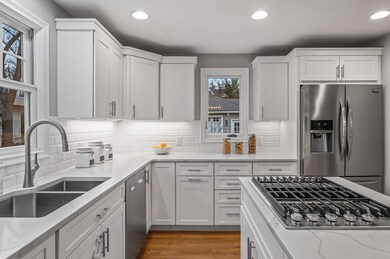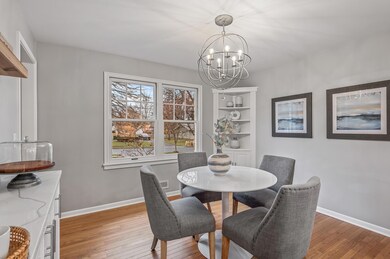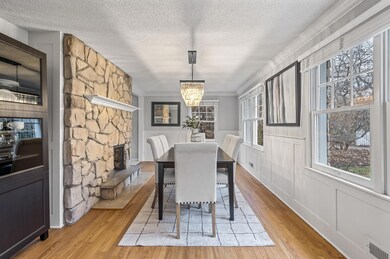
4320 W 44th St Saint Louis Park, MN 55424
Browndale NeighborhoodEstimated Value: $746,000 - $955,000
Highlights
- Family Room with Fireplace
- Stainless Steel Appliances
- Forced Air Heating and Cooling System
- No HOA
- The kitchen features windows
- 3-minute walk to Robert J. Kojetin Park
About This Home
As of February 2024This superbly renovated Saint Louis Park home, nestled in a family-friendly neighborhood near 50th & France shopping district, seamlessly blends modern elegance with natural beauty. Surrounded by parks, trails, & top-rated schools, it offers a perfect balance of tranquility & convenience. The gourmet kitchen impresses with a gas cooktop, wall oven, & quartz countertops. The dining room features a double-sided wood-burning fireplace shared with the main level family room with vaulted ceilings & access to backyard. Maintenance-free deck & patio in the privacy-fenced backyard, with oversized garage & shed. The upper-level primary suite boasts a 3/4 BA. 3 additional BR's share a stylish full BA. Lower level, completely renovated, includes a family room with double-sided fireplace, rec room, & laundry room. New furnace w/ built-in humidifier & AC. Prime location, top-tier amenities, & meticulous design. Don't miss this unparalleled opportunity near restaurants, Miracle Mile shops, & more!
Home Details
Home Type
- Single Family
Est. Annual Taxes
- $11,909
Year Built
- Built in 1959
Lot Details
- 10,454 Sq Ft Lot
- Lot Dimensions are 75x141
- Privacy Fence
- Wood Fence
Parking
- 2 Car Garage
- Heated Garage
- Garage Door Opener
Home Design
- Flex
- Shake Siding
Interior Spaces
- 2-Story Property
- Wood Burning Fireplace
- Stone Fireplace
- Brick Fireplace
- Family Room with Fireplace
- 2 Fireplaces
- Dining Room
Kitchen
- Built-In Oven
- Cooktop
- Microwave
- Dishwasher
- Stainless Steel Appliances
- Disposal
- The kitchen features windows
Bedrooms and Bathrooms
- 4 Bedrooms
Laundry
- Dryer
- Washer
Finished Basement
- Basement Fills Entire Space Under The House
- Sump Pump
- Drain
- Basement Window Egress
Utilities
- Forced Air Heating and Cooling System
Community Details
- No Home Owners Association
- Browndale Park Subdivision
Listing and Financial Details
- Assessor Parcel Number 0702824340055
Ownership History
Purchase Details
Purchase Details
Home Financials for this Owner
Home Financials are based on the most recent Mortgage that was taken out on this home.Purchase Details
Purchase Details
Home Financials for this Owner
Home Financials are based on the most recent Mortgage that was taken out on this home.Purchase Details
Home Financials for this Owner
Home Financials are based on the most recent Mortgage that was taken out on this home.Purchase Details
Purchase Details
Purchase Details
Similar Homes in the area
Home Values in the Area
Average Home Value in this Area
Purchase History
| Date | Buyer | Sale Price | Title Company |
|---|---|---|---|
| Schwartz Patricia A | -- | None Listed On Document | |
| Merrigan Colin | $800,000 | -- | |
| 2013 Revocable Trust Of Erin Taylor Whit | -- | Attorney | |
| Harting John K | $610,000 | Burnet Title | |
| Ballin Nicholas S | $560,000 | -- | |
| Nelson 2 Llc | $330,660 | -- | |
| Twistol Kathleen | $525,000 | -- | |
| Potts Michael R | $345,000 | -- |
Mortgage History
| Date | Status | Borrower | Loan Amount |
|---|---|---|---|
| Previous Owner | Merrigan Colin | $640,000 | |
| Previous Owner | 2013 Revocable Trust | $200,000 | |
| Previous Owner | Harting John K | $417,000 | |
| Previous Owner | Ballin Nicholas S | $400,000 | |
| Previous Owner | Twistol Richard D | $210,000 |
Property History
| Date | Event | Price | Change | Sq Ft Price |
|---|---|---|---|---|
| 02/22/2024 02/22/24 | Sold | $800,000 | -3.0% | $246 / Sq Ft |
| 01/18/2024 01/18/24 | Pending | -- | -- | -- |
| 01/06/2024 01/06/24 | Price Changed | $825,000 | -2.9% | $253 / Sq Ft |
| 12/11/2023 12/11/23 | For Sale | $850,000 | -- | $261 / Sq Ft |
Tax History Compared to Growth
Tax History
| Year | Tax Paid | Tax Assessment Tax Assessment Total Assessment is a certain percentage of the fair market value that is determined by local assessors to be the total taxable value of land and additions on the property. | Land | Improvement |
|---|---|---|---|---|
| 2023 | $11,913 | $822,600 | $461,900 | $360,700 |
| 2022 | $10,853 | $820,400 | $459,700 | $360,700 |
| 2021 | $10,010 | $753,900 | $399,800 | $354,100 |
| 2020 | $10,412 | $708,300 | $380,800 | $327,500 |
| 2019 | $9,887 | $707,400 | $362,700 | $344,700 |
| 2018 | $9,501 | $656,000 | $345,500 | $310,500 |
| 2017 | $9,013 | $603,900 | $273,200 | $330,700 |
| 2016 | $8,642 | $564,900 | $258,200 | $306,700 |
| 2015 | $8,588 | $548,100 | $241,400 | $306,700 |
| 2014 | -- | $516,400 | $228,800 | $287,600 |
Agents Affiliated with this Home
-
Daniel Desrochers

Seller's Agent in 2024
Daniel Desrochers
eXp Realty
(612) 554-4773
3 in this area
1,710 Total Sales
-
Colin Merrigan
C
Buyer's Agent in 2024
Colin Merrigan
Bridge Realty, LLC
(952) 368-0021
1 in this area
23 Total Sales
Map
Source: NorthstarMLS
MLS Number: 6466154
APN: 07-028-24-34-0055
- 4404 Sunnyside Rd
- 4378 Browndale Ave
- 4128 W 45th St
- 4512 Moorland Ave
- 4602 Edina Blvd
- 4606 Drexel Ave
- 4387 Brook Ave S
- 4507 Arden Ave
- 4401 Littel St
- 4801 E Sunnyslope Rd
- 4236 Salem Ave
- 4304 Brook Ave S
- 4370 Mackey Ave
- 4624 Bruce Ave
- 4212 Princeton Ave
- 4630 Drexel Ave
- 4812 Maple Rd
- 4304 W 42nd St
- 4610 France Ave S
- 4113 Monterey Ave
- 4320 W 44th St
- 4324 W 44th St
- 4320 4320 W 44th St
- 4383 Dart Ave
- 4383 Dart Ave
- 4382 Wooddale Ave
- 4324 4324 44th-Street-w
- 4380 Wooddale Ave
- 4379 Dart Ave
- 4370 Wooddale Ave
- 4307 W 44th St
- 4307 W 44th St
- 4301 W 44th St
- 4400 W 44th St
- 4375 Dart Ave
- 4311 W 44th St
- 4360 Wooddale Ave
- 4382 Dart Ave
- 4371 Dart Ave
- 4302 Sunnyside Rd
