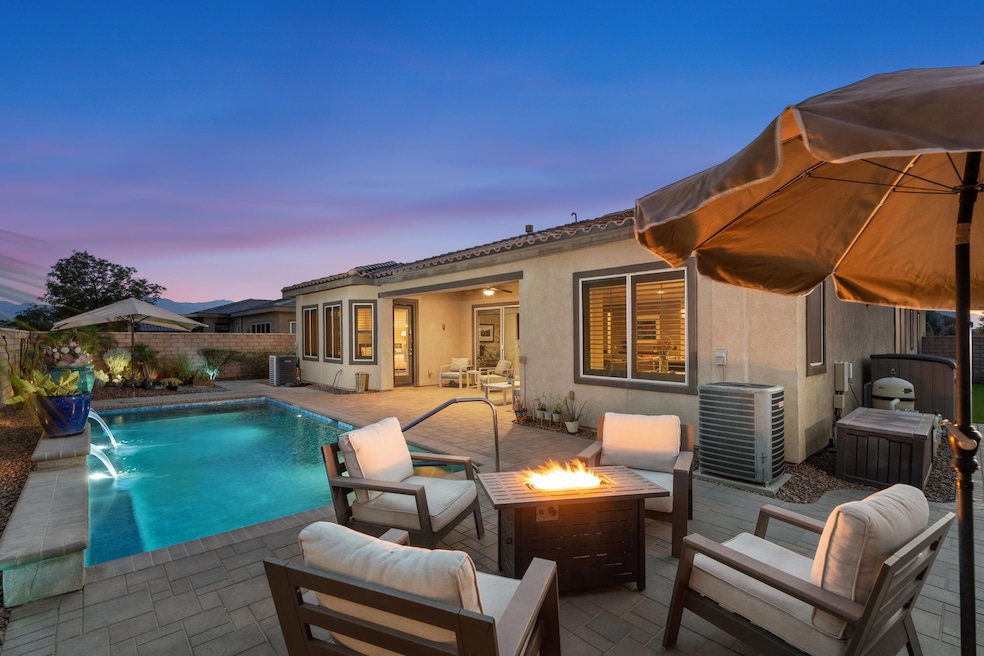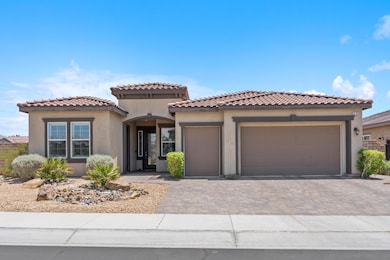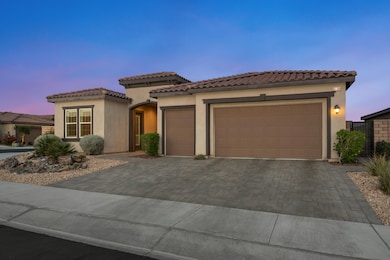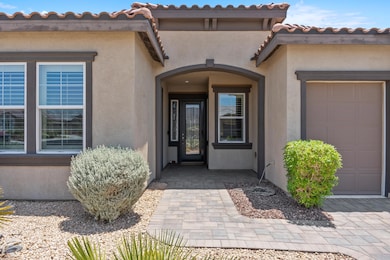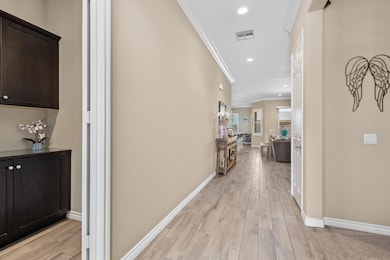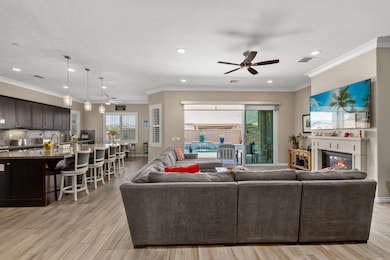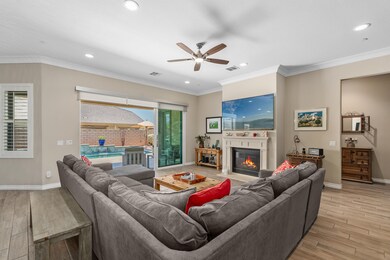
Estimated payment $4,562/month
Highlights
- Fitness Center
- Casita
- Gourmet Kitchen
- Pebble Pool Finish
- Senior Community
- Gated Community
About This Home
Experience desert living at its finest in this upgraded 3-bedroom, 2.5-bath, 2,536 SF residence, complete with an attached two-room casita. Situated on a corner lot, the home features striking curb appeal and expanded outdoor living space that blends style and functionality. The Great room boasts a custom fireplace, crown molding, LED recessed lighting, and solar shades for energy efficiency. Panoramic sliding doors create a seamless indoor-outdoor environment, leading to a private backyard oasis with a sparkling salt-water pool including Baja shelf, sheer descent waterfalls, and low-maintenance landscaping--ideal for entertaining or relaxation. The chef's kitchen includes custom cabinetry, granite counters, stainless appliances, an oversized island, and a spacious pantry. Thoughtful details enhance livability, such as direct access from the primary bedroom's walk-in closet to the laundry room, which also features an additional walk-in pantry/linen closet. Plantation shutters throughout and retractable screen doors offer convenience and luxury. The 2-car plus golf cart garage provides extra storage for active lifestyles. Located in Four Seasons at Terra Lago, a vibrant 55+ community with a resort-style clubhouse, pools, fitness center, and numerous events, this home offers unmatched luxury and location, close to dining, shopping, and entertainment. Schedule your private showing today!
Home Details
Home Type
- Single Family
Est. Annual Taxes
- $7,233
Year Built
- Built in 2014
Lot Details
- 9,148 Sq Ft Lot
- Home has East and West Exposure
- Block Wall Fence
- Drip System Landscaping
- Private Lot
- Corner Lot
- Level Lot
- Sprinklers on Timer
- Back and Front Yard
HOA Fees
- $300 Monthly HOA Fees
Home Design
- Slab Foundation
- Concrete Roof
- Stucco Exterior
Interior Spaces
- 2,536 Sq Ft Home
- 1-Story Property
- Open Floorplan
- Built-In Features
- Crown Molding
- High Ceiling
- Ceiling Fan
- Recessed Lighting
- Gas Log Fireplace
- Double Pane Windows
- Shutters
- Custom Window Coverings
- Window Screens
- Sliding Doors
- Formal Entry
- Great Room
- Living Room with Fireplace
- Dining Area
- Bonus Room
- Storage
Kitchen
- Gourmet Kitchen
- Walk-In Pantry
- Electric Oven
- Self-Cleaning Oven
- Gas Cooktop
- Range Hood
- Recirculated Exhaust Fan
- Microwave
- Freezer
- Water Line To Refrigerator
- Dishwasher
- Kitchen Island
- Granite Countertops
- Disposal
Flooring
- Carpet
- Ceramic Tile
Bedrooms and Bathrooms
- 3 Bedrooms
- Linen Closet
- Walk-In Closet
- Powder Room
- Double Vanity
- Secondary bathroom tub or shower combo
- Shower Only in Secondary Bathroom
Laundry
- Laundry Room
- Dryer
- Washer
- 220 Volts In Laundry
Home Security
- Fire and Smoke Detector
- Fire Sprinkler System
Parking
- 3 Car Direct Access Garage
- Side by Side Parking
- Garage Door Opener
- Driveway
- Golf Cart Garage
Accessible Home Design
- No Interior Steps
Pool
- Pebble Pool Finish
- Heated In Ground Pool
- Heated Spa
- In Ground Spa
- Outdoor Pool
- Saltwater Pool
- Waterfall Pool Feature
Outdoor Features
- Covered patio or porch
- Water Fountains
- Casita
Location
- Ground Level
- Property is near a park
Utilities
- Forced Air Zoned Heating and Cooling System
- Heating System Uses Natural Gas
- Underground Utilities
- 220 Volts in Kitchen
- Property is located within a water district
- Tankless Water Heater
- Sewer in Street
- Cable TV Available
Listing and Financial Details
- Assessor Parcel Number 696310016
Community Details
Overview
- Senior Community
- Association fees include building & grounds, clubhouse
- Built by K. Hovnanian
- Four Seasons At Terra Lago Subdivision, Pinyon Flats Floorplan
- On-Site Maintenance
- Greenbelt
Amenities
- Community Fire Pit
- Community Barbecue Grill
- Picnic Area
- Clubhouse
- Banquet Facilities
- Billiard Room
- Meeting Room
- Card Room
- Recreation Room
- Community Mailbox
Recreation
- Tennis Courts
- Community Basketball Court
- Pickleball Courts
- Bocce Ball Court
- Community Playground
- Fitness Center
- Community Pool
Security
- Resident Manager or Management On Site
- Card or Code Access
- Gated Community
Map
Home Values in the Area
Average Home Value in this Area
Tax History
| Year | Tax Paid | Tax Assessment Tax Assessment Total Assessment is a certain percentage of the fair market value that is determined by local assessors to be the total taxable value of land and additions on the property. | Land | Improvement |
|---|---|---|---|---|
| 2023 | $7,233 | $471,210 | $89,688 | $381,522 |
| 2022 | $6,911 | $461,972 | $87,930 | $374,042 |
| 2021 | $6,653 | $452,914 | $86,206 | $366,708 |
| 2020 | $6,417 | $448,271 | $85,323 | $362,948 |
| 2019 | $6,274 | $439,482 | $83,650 | $355,832 |
| 2018 | $6,137 | $430,865 | $82,011 | $348,854 |
| 2017 | $6,018 | $422,417 | $80,403 | $342,014 |
Property History
| Date | Event | Price | Change | Sq Ft Price |
|---|---|---|---|---|
| 05/29/2025 05/29/25 | For Sale | $689,500 | -- | $272 / Sq Ft |
Purchase History
| Date | Type | Sale Price | Title Company |
|---|---|---|---|
| Interfamily Deed Transfer | -- | None Available | |
| Grant Deed | $394,500 | First American Title |
Mortgage History
| Date | Status | Loan Amount | Loan Type |
|---|---|---|---|
| Open | $178,000 | New Conventional | |
| Closed | $200,000 | New Conventional |
Similar Homes in Indio, CA
Source: California Desert Association of REALTORS®
MLS Number: 219131251
APN: 696-310-016
- 43230 La Scala Way
- 85606 Molvena Dr
- 85571 Adria Dr
- 43062 Borretti Way
- 85490 Treviso Dr
- 85549 Treviso Dr
- 43357 Valmara Ct
- 85358 Colnago Ct
- 85536 Brovello Dr
- 85568 Brovello Dr
- 85701 Adria Dr
- 85675 Treviso Dr
- 43648 Giorno Ct
- 85435 Giorno Ct
- 85497 Giorno Ct
- 43020 Ascona Ln
- 42963 Ascona Ln
- 42916 Gordola Place
- 43670 Treviso Dr
