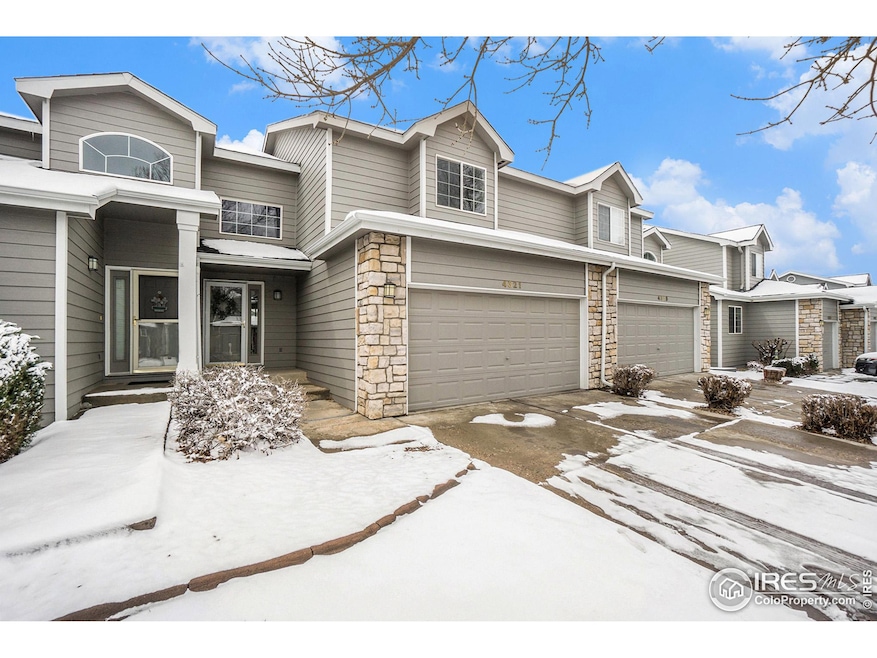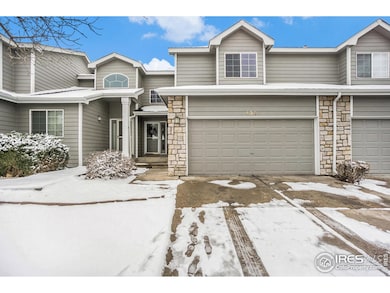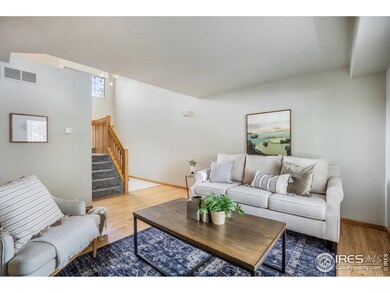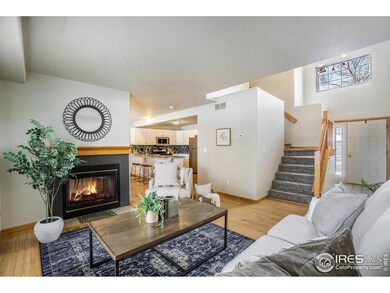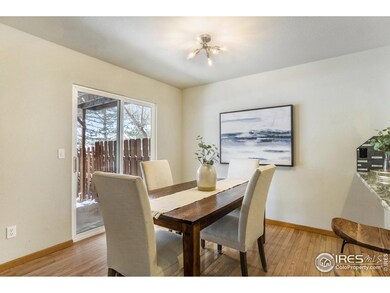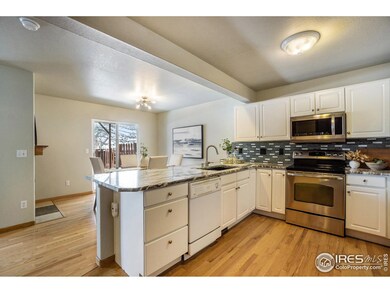
4321 Gemstone Ln Fort Collins, CO 80525
Foxstone NeighborhoodEstimated Value: $458,000 - $488,000
Highlights
- Open Floorplan
- Deck
- Loft
- Fort Collins High School Rated A-
- Wood Flooring
- Private Yard
About This Home
As of May 2023This beautiful two-story townhome features an open floorplan, updated kitchen, and double sided living room/dining room fireplace! The stunning granite countertops and wood floor throughout the main level will definitely draw your eye. Fresh paint and new carpet throughout the home make it feel like new. You'll love the large deck and fully fenced backyard. The fully finished basement adds additional living and entertainment space, complete with a full bath!
Townhouse Details
Home Type
- Townhome
Est. Annual Taxes
- $2,153
Year Built
- Built in 1998
Lot Details
- 2,388 Sq Ft Lot
- Wood Fence
- Private Yard
HOA Fees
- $339 Monthly HOA Fees
Parking
- 2 Car Attached Garage
Home Design
- Wood Frame Construction
- Composition Roof
- Composition Shingle
Interior Spaces
- 2,144 Sq Ft Home
- 2-Story Property
- Open Floorplan
- Double Sided Fireplace
- Gas Log Fireplace
- Living Room with Fireplace
- Dining Room
- Loft
- Finished Basement
- Basement Fills Entire Space Under The House
Kitchen
- Eat-In Kitchen
- Electric Oven or Range
- Microwave
- Dishwasher
- Disposal
Flooring
- Wood
- Carpet
Bedrooms and Bathrooms
- 4 Bedrooms
- Walk-In Closet
- Primary bathroom on main floor
Laundry
- Laundry on upper level
- Washer and Dryer Hookup
Outdoor Features
- Deck
- Patio
Schools
- Linton Elementary School
- Boltz Middle School
- Ft Collins High School
Utilities
- Forced Air Heating and Cooling System
- High Speed Internet
- Satellite Dish
- Cable TV Available
Community Details
- Association fees include trash, snow removal, ground maintenance, management, utilities, maintenance structure, water/sewer
- Sunstone Subdivision
Listing and Financial Details
- Assessor Parcel Number R1509012
Ownership History
Purchase Details
Home Financials for this Owner
Home Financials are based on the most recent Mortgage that was taken out on this home.Purchase Details
Home Financials for this Owner
Home Financials are based on the most recent Mortgage that was taken out on this home.Purchase Details
Home Financials for this Owner
Home Financials are based on the most recent Mortgage that was taken out on this home.Purchase Details
Home Financials for this Owner
Home Financials are based on the most recent Mortgage that was taken out on this home.Purchase Details
Home Financials for this Owner
Home Financials are based on the most recent Mortgage that was taken out on this home.Purchase Details
Home Financials for this Owner
Home Financials are based on the most recent Mortgage that was taken out on this home.Purchase Details
Home Financials for this Owner
Home Financials are based on the most recent Mortgage that was taken out on this home.Purchase Details
Home Financials for this Owner
Home Financials are based on the most recent Mortgage that was taken out on this home.Purchase Details
Home Financials for this Owner
Home Financials are based on the most recent Mortgage that was taken out on this home.Purchase Details
Home Financials for this Owner
Home Financials are based on the most recent Mortgage that was taken out on this home.Purchase Details
Home Financials for this Owner
Home Financials are based on the most recent Mortgage that was taken out on this home.Purchase Details
Home Financials for this Owner
Home Financials are based on the most recent Mortgage that was taken out on this home.Purchase Details
Purchase Details
Home Financials for this Owner
Home Financials are based on the most recent Mortgage that was taken out on this home.Similar Homes in Fort Collins, CO
Home Values in the Area
Average Home Value in this Area
Purchase History
| Date | Buyer | Sale Price | Title Company |
|---|---|---|---|
| Fajardo Cristina | $454,900 | None Listed On Document | |
| Imus Desire | $319,500 | First American Title | |
| Fernandez Juan Diego | $280,000 | First American | |
| Driver John E | $220,000 | North American Title | |
| Watson Janice M | $213,900 | Tggt | |
| Goodwin Tracy M | $202,000 | Tggt | |
| Standley Rena J | $180,000 | Security Title | |
| Wells Fargo Bank Na | -- | None Available | |
| Jt Reo Services Llc | -- | None Available | |
| Epp Gael D | $192,000 | Fahtco | |
| Reid Louann | -- | Land Title | |
| Reid Louann | -- | Land Title | |
| Reid Louann | $174,900 | -- | |
| Whitten Kiffany L | -- | -- | |
| Whitten Larry | -- | -- | |
| Whitten Kiffaney L | $148,560 | Security Title |
Mortgage History
| Date | Status | Borrower | Loan Amount |
|---|---|---|---|
| Open | Fajardo Cristina | $432,155 | |
| Previous Owner | Imus Desire | $313,712 | |
| Previous Owner | Imus Desiree | $15,685 | |
| Previous Owner | Fernandez Juan Diego | $201,600 | |
| Previous Owner | Driver John E | $175,200 | |
| Previous Owner | Watson Janice M | $210,025 | |
| Previous Owner | Goodwin Tracy M | $199,315 | |
| Previous Owner | Standley Rena J | $180,000 | |
| Previous Owner | Mahaffey Kathy | $1,000 | |
| Previous Owner | Epp Gael D | $153,600 | |
| Previous Owner | Reid Louann | $147,200 | |
| Previous Owner | Reid Louann | $139,900 | |
| Previous Owner | Whitten Kiffaney L | $145,399 | |
| Previous Owner | Mtnc Project Llc | $96,331 | |
| Closed | Epp Gael D | $38,400 |
Property History
| Date | Event | Price | Change | Sq Ft Price |
|---|---|---|---|---|
| 05/16/2023 05/16/23 | Sold | $454,900 | 0.0% | $212 / Sq Ft |
| 04/06/2023 04/06/23 | For Sale | $454,900 | +42.4% | $212 / Sq Ft |
| 01/10/2020 01/10/20 | Off Market | $319,500 | -- | -- |
| 01/28/2019 01/28/19 | Off Market | $280,000 | -- | -- |
| 01/28/2019 01/28/19 | Off Market | $213,900 | -- | -- |
| 01/28/2019 01/28/19 | Off Market | $220,000 | -- | -- |
| 10/12/2018 10/12/18 | Sold | $319,500 | -4.6% | $157 / Sq Ft |
| 08/09/2018 08/09/18 | For Sale | $335,000 | +19.6% | $165 / Sq Ft |
| 05/04/2016 05/04/16 | Sold | $280,000 | +3.7% | $131 / Sq Ft |
| 04/08/2016 04/08/16 | For Sale | $270,000 | +22.7% | $126 / Sq Ft |
| 01/29/2015 01/29/15 | Sold | $220,000 | -3.9% | $106 / Sq Ft |
| 12/30/2014 12/30/14 | Pending | -- | -- | -- |
| 12/02/2014 12/02/14 | For Sale | $229,000 | +7.1% | $111 / Sq Ft |
| 05/23/2013 05/23/13 | Sold | $213,900 | 0.0% | $103 / Sq Ft |
| 04/23/2013 04/23/13 | Pending | -- | -- | -- |
| 04/02/2013 04/02/13 | For Sale | $213,900 | -- | $103 / Sq Ft |
Tax History Compared to Growth
Tax History
| Year | Tax Paid | Tax Assessment Tax Assessment Total Assessment is a certain percentage of the fair market value that is determined by local assessors to be the total taxable value of land and additions on the property. | Land | Improvement |
|---|---|---|---|---|
| 2025 | $2,626 | $31,055 | $2,881 | $28,174 |
| 2024 | $2,461 | $30,639 | $2,881 | $27,758 |
| 2022 | $2,153 | $22,803 | $2,989 | $19,814 |
| 2021 | $2,176 | $23,460 | $3,075 | $20,385 |
| 2020 | $2,502 | $26,742 | $3,075 | $23,667 |
| 2019 | $2,513 | $26,742 | $3,075 | $23,667 |
| 2018 | $1,978 | $21,701 | $3,096 | $18,605 |
| 2017 | $1,971 | $21,701 | $3,096 | $18,605 |
| 2016 | $1,689 | $18,499 | $3,423 | $15,076 |
| 2015 | $1,677 | $18,500 | $3,420 | $15,080 |
| 2014 | $1,510 | $16,550 | $2,950 | $13,600 |
Agents Affiliated with this Home
-
Michele Fox
M
Seller's Agent in 2023
Michele Fox
Keller Williams Realty NoCo
(970) 449-7100
1 in this area
2 Total Sales
-
Amanda Lovato

Buyer's Agent in 2023
Amanda Lovato
Lovato Properties
(303) 717-6069
1 in this area
127 Total Sales
-
Ian Johnston

Seller's Agent in 2018
Ian Johnston
C3 Real Estate Solutions, LLC
(970) 460-4006
3 in this area
150 Total Sales
-
Leslie Leis
L
Seller Co-Listing Agent in 2018
Leslie Leis
C3 Real Estate Solutions, LLC
2 in this area
42 Total Sales
-
Greg Richard

Buyer's Agent in 2018
Greg Richard
Coldwell Banker Realty- Fort Collins
(970) 690-5022
54 Total Sales
-
Cyrus Green

Seller's Agent in 2016
Cyrus Green
Cyrus Green Independent Broker
(970) 581-8440
7 Total Sales
Map
Source: IRES MLS
MLS Number: 984885
APN: 87323-41-014
- 4238 Gemstone Ln
- 2017 Harmony Dr
- 4045 Stoney Creek Dr
- 2415 Sunray Ct
- 2021 Timberline Ln
- 2215 Whitetail Place
- 2506 Sunstone Dr
- 3830 Arctic Fox Dr
- 2500 E Harmony Rd Unit 25
- 2500 E Harmony Rd Unit 481
- 2500 E Harmony Rd Unit 84
- 2500 E Harmony Rd Unit 184
- 2500 E Harmony Rd Unit 126
- 2500 E Harmony Rd Unit 293
- 2500 E Harmony Rd Unit 329
- 2500 E Harmony Rd Unit 369
- 2406 Wapiti Rd
- 1455 Cape Cod Cir
- 4062 Newbury Ct
- 4219 Cape Cod Cir
- 4321 Gemstone Ln
- 4315 Gemstone Ln
- 4327 Gemstone Ln
- 4309 Gemstone Ln
- 4333 Gemstone Ln
- 4333 Gemstone Ln
- 4303 Gemstone Ln
- 4339 Gemstone Ln
- 4257 Gemstone Ln
- 4345 Gemstone Ln
- 4320 Gemstone Ln
- 4314 Gemstone Ln
- 4326 Gemstone Ln
- 4308 Gemstone Ln
- 4332 Gemstone Ln
- 4251 Gemstone Ln
- 4351 Gemstone Ln
- 4302 Gemstone Ln
- 4302 Gemstone Ln Unit 30
- 4338 Gemstone Ln
