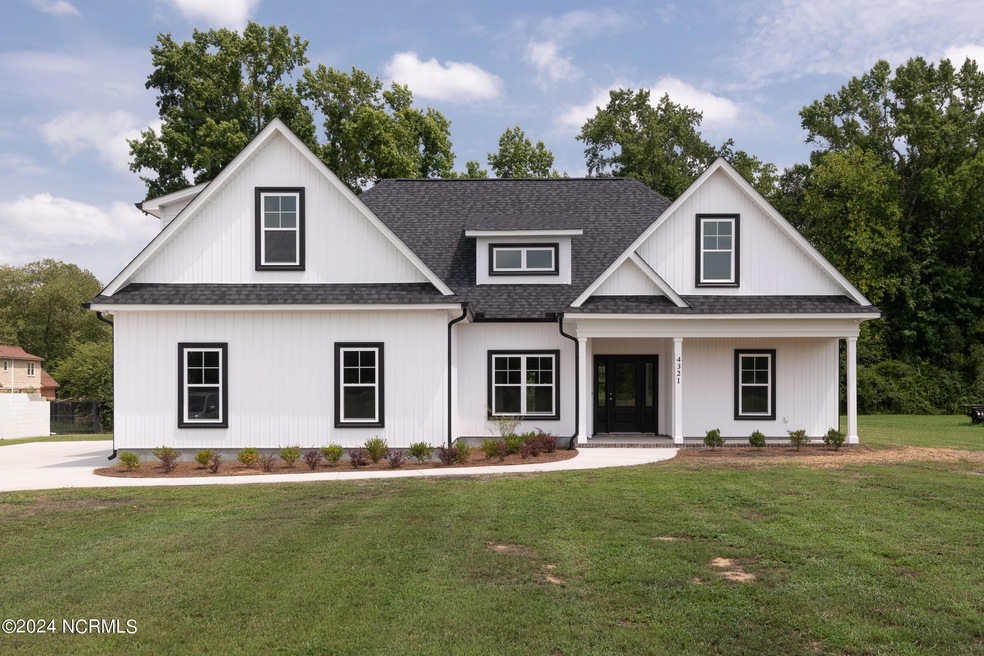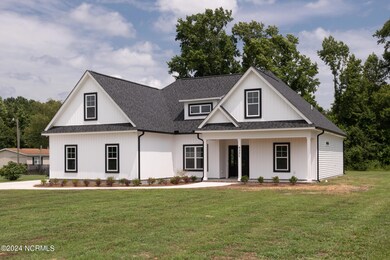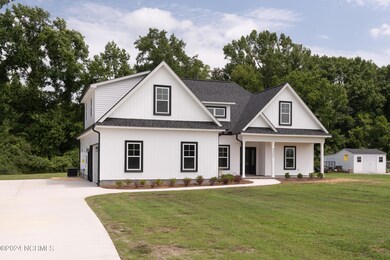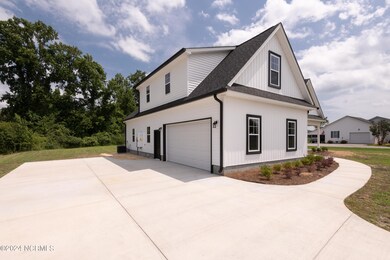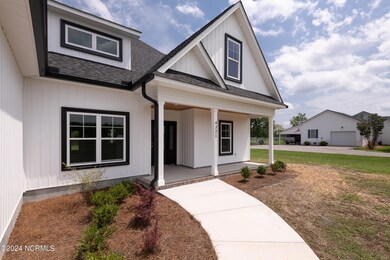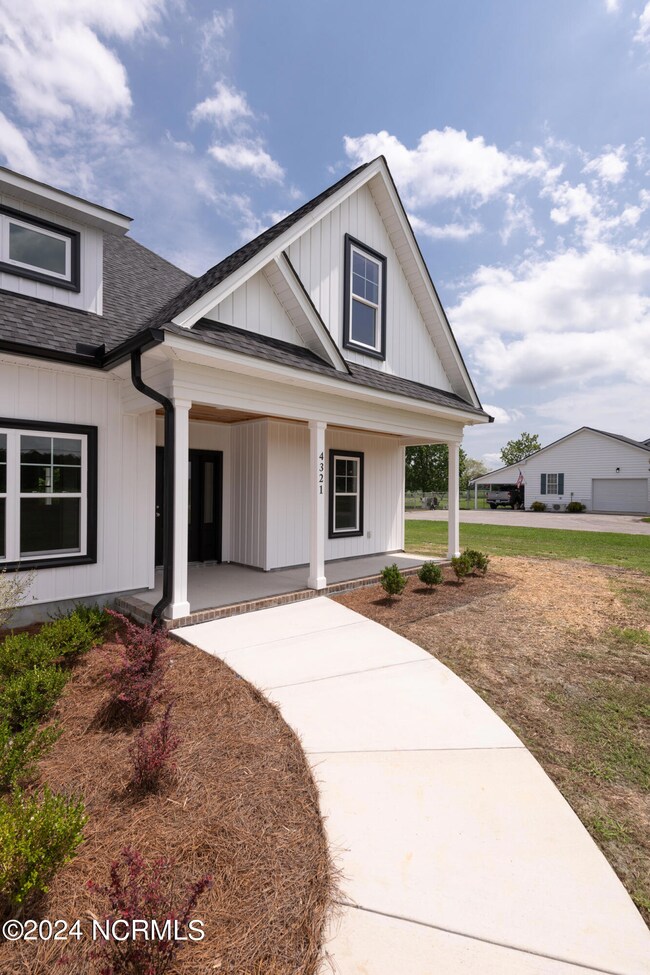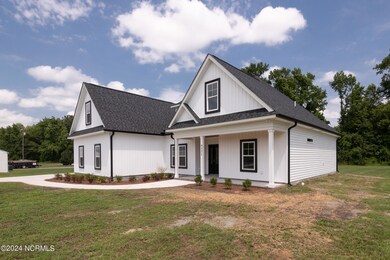
Highlights
- Very Popular Property
- Wood Flooring
- Attic
- 0.87 Acre Lot
- Main Floor Primary Bedroom
- Bonus Room
About This Home
As of September 2024Beautifully crafted, custom-built new construction by local builder, JT Williams Building Group, a licensed NC General Contractor. This gorgeous home sits on .87 acres and boasts 4 bedrooms and 3 full bathrooms. The thoughtfully crafted interior includes a sprawling kitchen with an ideal layout overlooking the living room and breakfast nook. Complete with a large island, quartz countertops, pantry, and stainless steel appliances, this kitchen is sure to inspire! The main living area is open and spacious, featuring a cozy fireplace with gas logs. The dining room is sure to make a statement with its detailed trey ceiling. The primary suite beckons with its trey ceiling and luxurious bathroom complete with an impressive walk-in shower, tub, and a double vanity. The massive walk-in closet provides ample storage and comfort with built-in cabinets. An additional two bedrooms and full bath with a walk-in shower can be found on the first floor. Space continues to abound upstairs, with an additional bedroom and full bathroom along with a sizable bonus room. Just through the back door lies a gorgeous outdoor living area, additional detail and comfort. The expansive backyard is perfect for entertaining and making memories! Entire septic system was placed in the front yard leaving endless possibilities for future projects. Additional features include alluring engineered hardwood floors throughout most of the home, 2-car garage, tankless water heater, and much more! Free of homeowner association dues and restrictions. Don't miss the opportunity to make this property yours!
Last Agent to Sell the Property
TARBORO REALTY License #293480 Listed on: 07/21/2024
Home Details
Home Type
- Single Family
Year Built
- Built in 2024
Lot Details
- 0.87 Acre Lot
- Property is zoned RR
Home Design
- Raised Foundation
- Slab Foundation
- Wood Frame Construction
- Architectural Shingle Roof
- Vinyl Siding
- Stick Built Home
Interior Spaces
- 2,602 Sq Ft Home
- 2-Story Property
- Tray Ceiling
- Ceiling height of 9 feet or more
- Ceiling Fan
- Gas Log Fireplace
- Living Room
- Formal Dining Room
- Bonus Room
- Attic Floors
- Fire and Smoke Detector
- Laundry closet
Kitchen
- Breakfast Area or Nook
- Range<<rangeHoodToken>>
- Dishwasher
- Kitchen Island
Flooring
- Wood
- Carpet
- Tile
Bedrooms and Bathrooms
- 4 Bedrooms
- Primary Bedroom on Main
- Walk-In Closet
- 3 Full Bathrooms
- Walk-in Shower
Parking
- 2 Car Attached Garage
- Driveway
Outdoor Features
- Covered patio or porch
Utilities
- Central Air
- Heat Pump System
- Propane
- Tankless Water Heater
- Fuel Tank
- On Site Septic
- Septic Tank
Community Details
- No Home Owners Association
Listing and Financial Details
- Assessor Parcel Number 4653692954
Similar Homes in Ayden, NC
Home Values in the Area
Average Home Value in this Area
Property History
| Date | Event | Price | Change | Sq Ft Price |
|---|---|---|---|---|
| 07/18/2025 07/18/25 | Price Changed | $455,000 | -2.2% | $194 / Sq Ft |
| 07/09/2025 07/09/25 | Price Changed | $465,000 | -2.1% | $198 / Sq Ft |
| 06/06/2025 06/06/25 | Price Changed | $475,000 | -4.0% | $202 / Sq Ft |
| 06/02/2025 06/02/25 | For Sale | $495,000 | -4.8% | $211 / Sq Ft |
| 09/12/2024 09/12/24 | Sold | $520,000 | -2.6% | $200 / Sq Ft |
| 08/23/2024 08/23/24 | Pending | -- | -- | -- |
| 07/21/2024 07/21/24 | For Sale | $534,000 | -- | $205 / Sq Ft |
Tax History Compared to Growth
Agents Affiliated with this Home
-
Christina Parker

Seller's Agent in 2025
Christina Parker
Trelora Realty Inc.
(303) 900-1387
31 Total Sales
-
Brendan Fleming
B
Seller's Agent in 2024
Brendan Fleming
TARBORO REALTY
(252) 823-7588
2 in this area
23 Total Sales
-
Diana Brink

Buyer's Agent in 2024
Diana Brink
A Better Way Realty, Inc.
(252) 435-7346
1 in this area
427 Total Sales
Map
Source: Hive MLS
MLS Number: 100456910
- 4321 Nc 903 S
- 3500 Stetsan Way
- 3501 Stetsan Way
- 0 Frog Level Unit 100477891
- 3841 Speight Seed Farm Rd
- 5162 Rountree Rd
- 5170 Rountree Rd
- 3947 Rountree Rd
- 1429 Pocosin Rd
- 1210 Davenport Place
- 1426 Pocosin Rd
- 0 Shady Creek Rd
- 115 Gumberry Rd
- 4243 Stanfield Ct
- 403 Old Snow Hill Rd
- 4259 Pinewood Dr
- 480 Brevard Rd
- 894 Sutters Place Dr
- 107 Pinyon Ln
- 3840 Countryaire Dr
